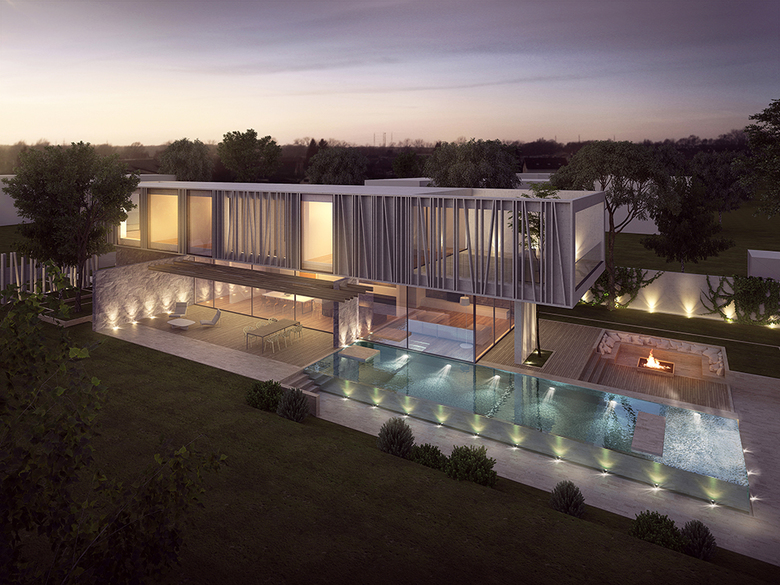Villa Veyrier
Veyrier, Schweiz
- Architekten
- STUDIOFORMA
- Standort
- Veyrier, Schweiz
- Jahr
- 2021
The VILLA VEYRIER is situated in an idyllic small Swiss village with a beautiful panoramic view of the backyard and the Mont Salève. The villa also has a cosy outdoor area including a pool for hot summer days and a campfire for cool winter days. These complement the open outdoor area, which also includes the terrace and lounge. The villa has several rooms, including a master bedroom and a fitness room on the first floor, where the family can enjoy some privacy and relax after tedious days. The minimalist architectural lines and the shape of the VILLA VEYRIER create a feeling of modernity and comfort. VILLA VEYRIER won the International Property Award for the Best Architecture Single Residence Switzerland 2018-2019. More at https://www.studioforma.ch/architecture-projects/residential/villa-veyrier
Dazugehörige Projekte
Magazin
-
Grün gewinnt
Heute
-
Gemeinsam wachsen
vor einer Woche
-
Nachhaltiger Industriebau
vor 2 Wochen
