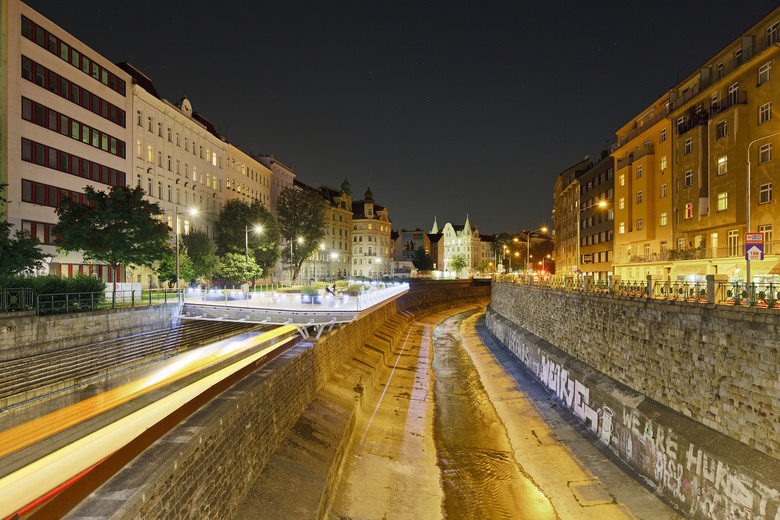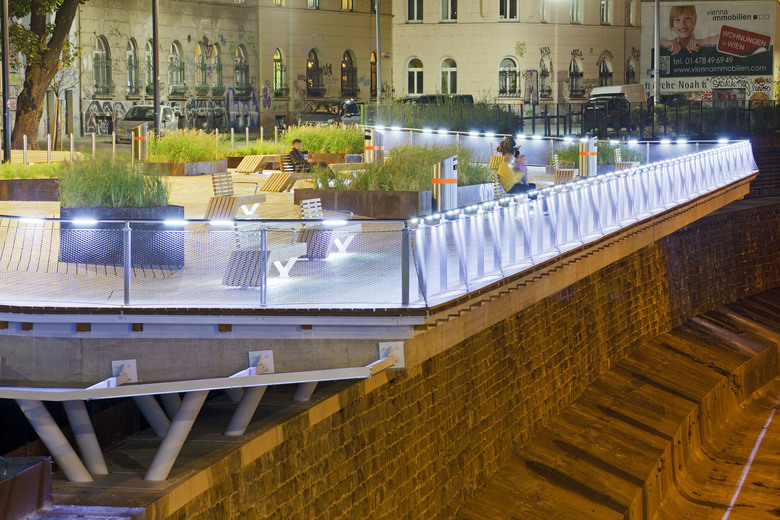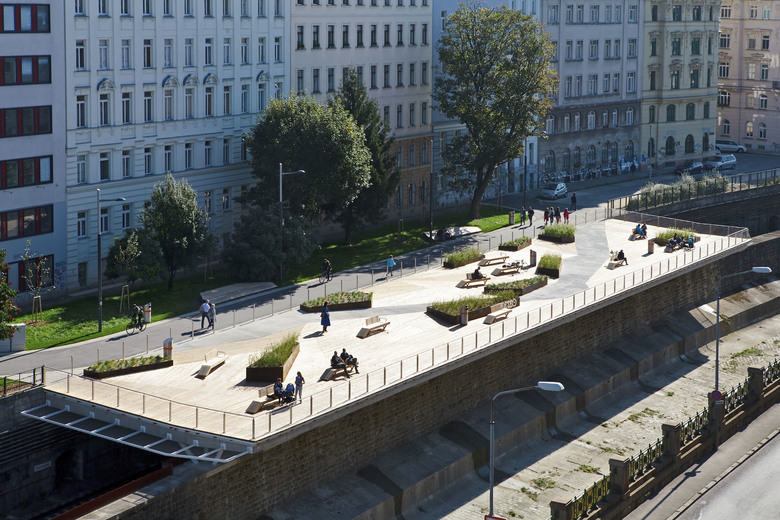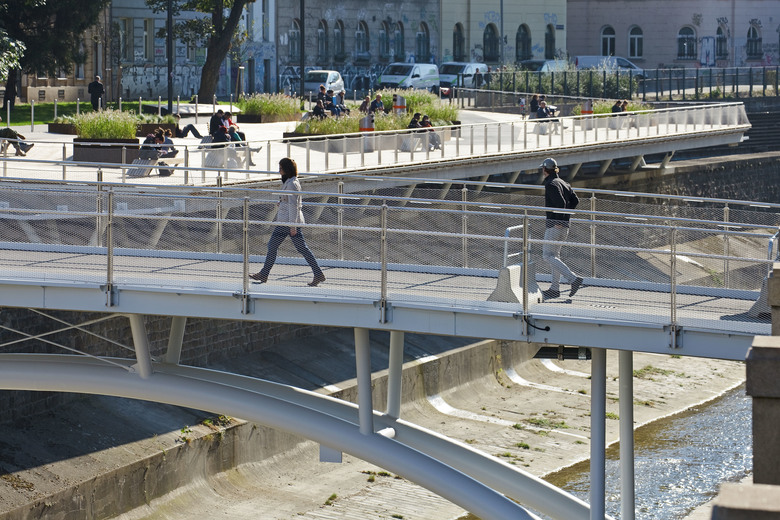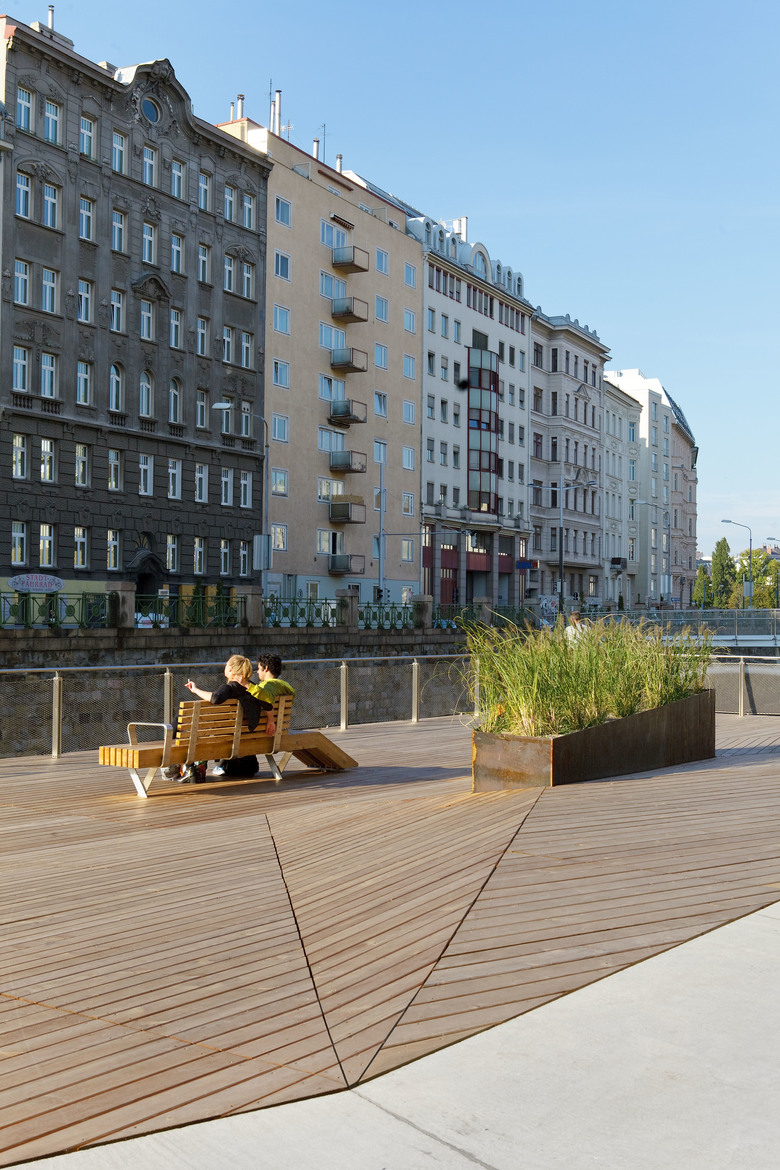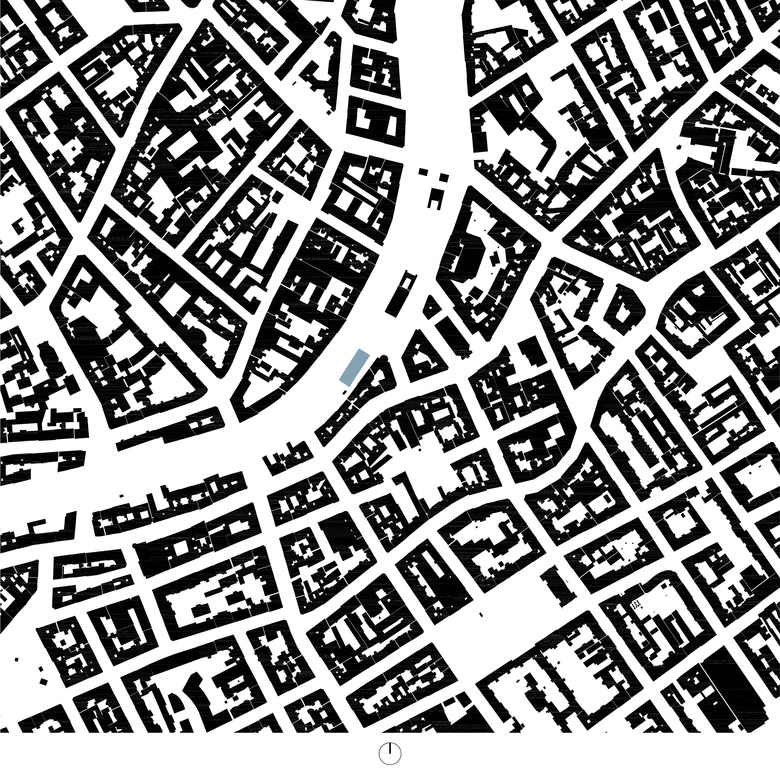Vienna Valley Terrace
Back to Projects list- Location
- Rechte Wienzeile 117, 1050 Wien
- Year
- 2015
- Client
- City of Vienna
- Team
- I. Koller, M. Osterhage, L. Allner, S. Sorazàbal
- Structural Engineer study
- AXIS Ingenieursleistungen ZT GmbH
- Structural Engineer execution
- Öhlinger + Partner ZT GmbH
The Vienna Terraces are one of the new design measures developed in the Vienna Valley Urban Development Plan that addresses the urgent localized need to provide more public open space for the 5th and 6th Viennese districts. Bridging over the entrenched U4 subway line, the terraces expand the existing public space directly to the edge of the Vienna River. The pedestrian and cycling routes along the south bank of the Vienna River are reconceived as a welcoming,
linear public space with recreational and social qualities. The design elements and materiality, i.e. abundant planters, natural vegetation and integrated wooden seating, invite public use while also fostering a positive connection with nature and water recreation. Overall, the project creates an attractive atmosphere for urban activity.
