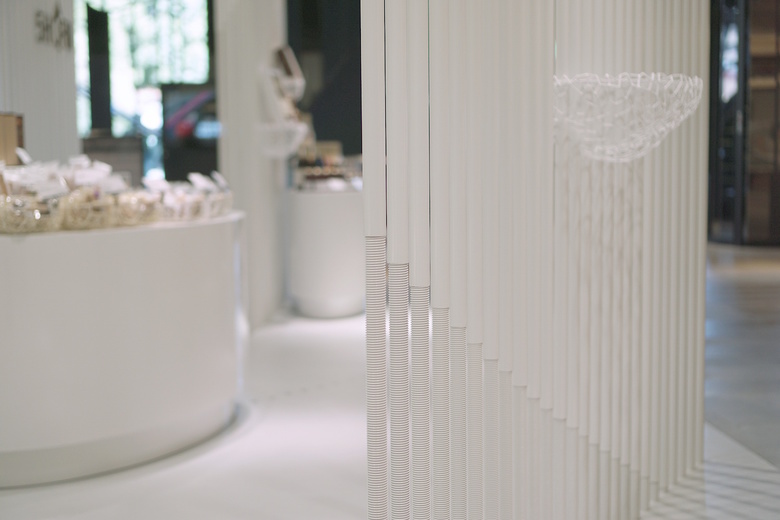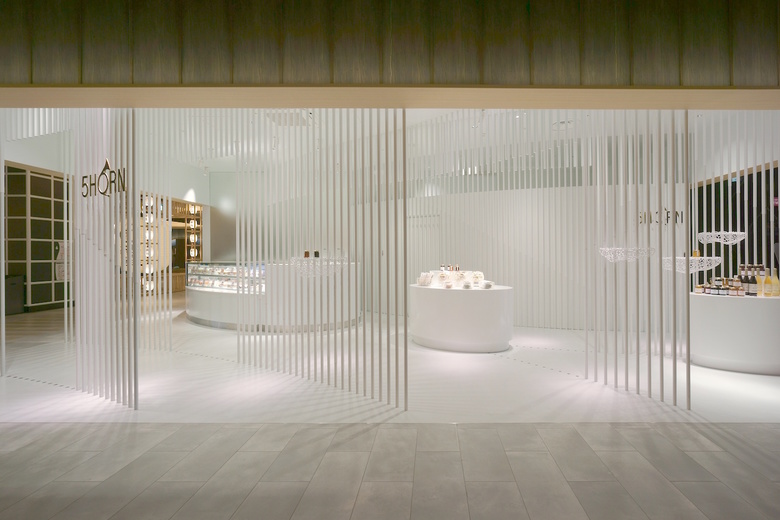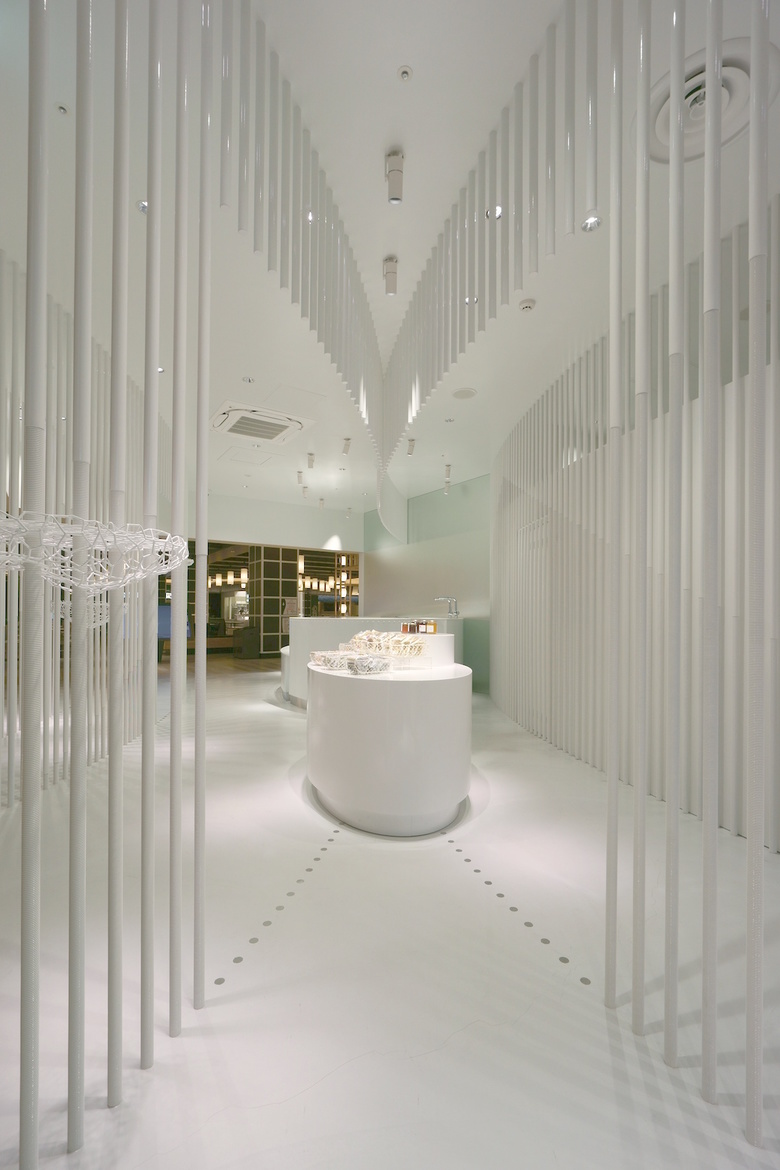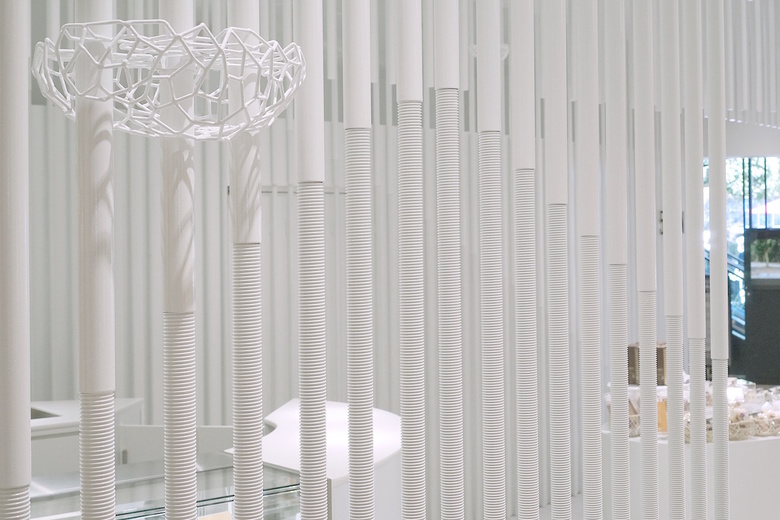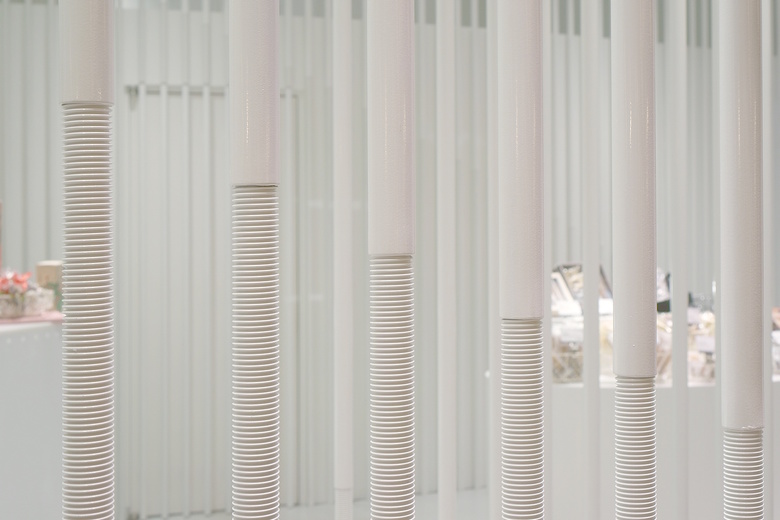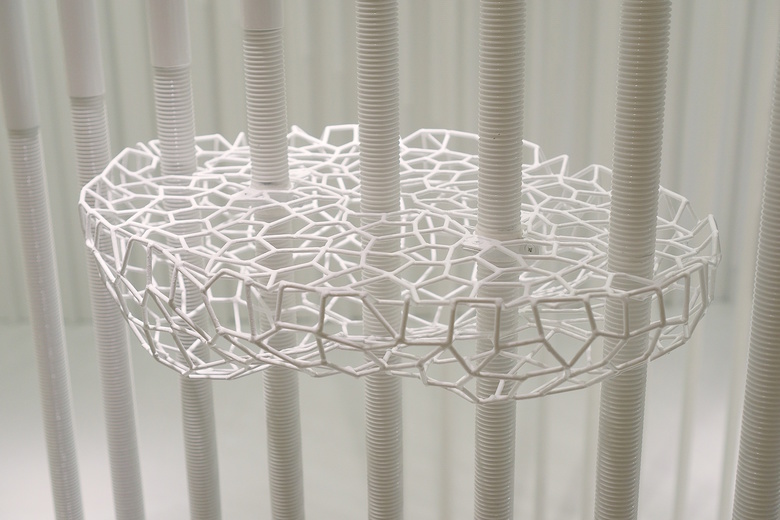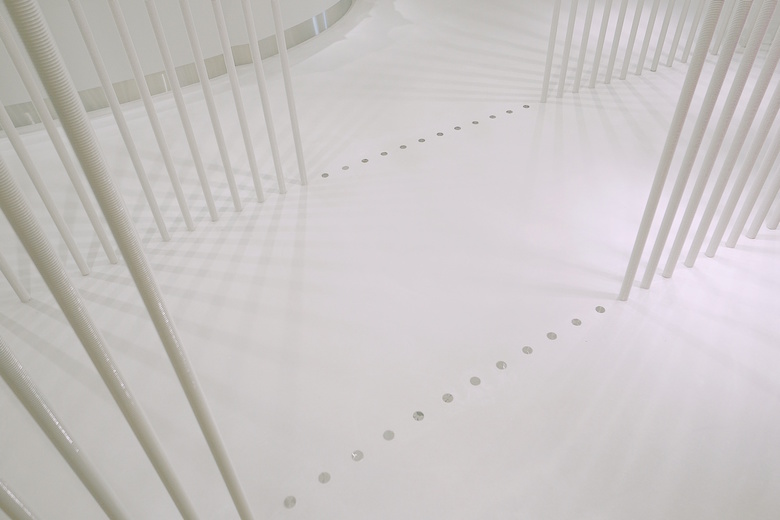5Horn
Nagano, Japan
- Architects
- Yuji Tanabe Architects
- Location
- Nagano, Japan
- Year
- 2017
This cake shop is approximately 60㎡ and sits within a shopping mall located in the city of Matsumoto, Nagano Japan.
Within the Kamikochi region - an area renowned for its picturesque mountain landscape -the client operates a resort and in connection with this, several shops and restaurants in the nearby city of Matsumoto.
The tenant's space is open on three sides - to the main circulation area, to the adjacent food court, and to the escalator that leads to the cinema complex on the second floor. The location at such a junction is similar to the site of the Kamikochi resort, and here in the city of Matsumoto it becomes the basis of (or you could say “inspiration for”) the design.
The mountain resort is located at the confluence of the Azusa River which flows through the center of Kamikochi and its tributary, the Shimizu River. A suspension bridge (Kappa Bridge) is built over this point and provides Kamikochi’s most well-known views of the mountains and particularly the Hotaka mountain peak (with the expressive seasonal changes of the surrounding forest reflected in the water’s surface). We have aimed to express this natural environment through the use of multilayered shadows.
The combination of the smoothness of round steel pipes and intricate texture of the threaded pipes creates subtle shadows, expressing the flow of the river and the mountain range, their layered shadows reminiscent of the water’s surface. Blast finished mirror and layers of round steel create an atmospheric view like fog, with heterogeneous handmade shelves suspended like clouds.
The round poles arranged in a curve are easy to approach, and as the distance to the body narrows, one strongly experiences of the changing of faint shadows.
Related Projects
Magazine
-
Gemeinsam wachsen
6 days ago
-
Nachhaltiger Industriebau
1 week ago
-
Kunst zwischen Provokation und Inspiration
2 weeks ago
