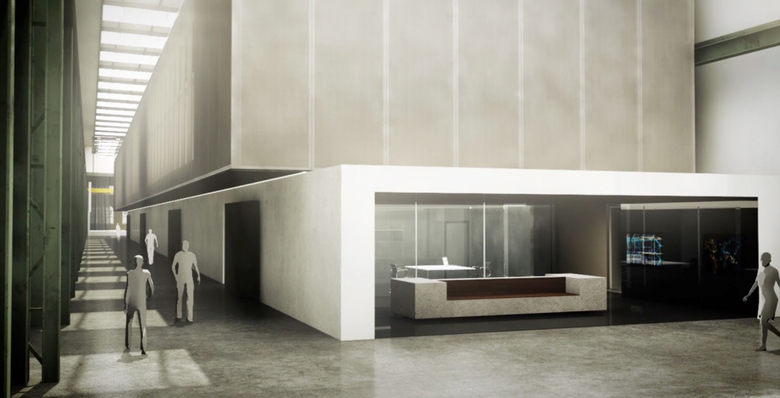ABB Learning Factory
Zürich, Switzerland
- Architects
- DFZ Architekten
- Location
- Birchstraße 150, 8050 Zürich, Switzerland
- Year
- 2012
Result of an international, company-run competition for ideas. The global company ABB is planning to restore a number of former industrial halls located near to the company’s headquarters in Oerlikon, Zurich. The conversion, which will meet listed building restoration criteria, will result in a prestigious new training centre, the so-called "ABB Learning Factory". The area, covering approximately 10,000m², will consist of training rooms for international managers, exhibition space, an area for internal company events, a restaurant area and offices. Through the “house-within-a-house” approach the unique, listed framework of the building will be fully preserved. The subtle design of the fixtures and extensions blend perfectly into the existing structure and form an exciting contrast to the industrial character of the existing halls. An imposing sense of space is created through the specific arrangement of the structure and levels. Only a few minor alterations are planned for the building’s exterior, helping to ensure that the historic character of the building both outside and inside remains almost completely intact.
Gross area
10.000 m²
Client
ABB Immobilien AG, Schweiz
Related Projects
Magazine
-
Grün gewinnt
1 day ago
-
Gemeinsam wachsen
1 week ago
-
Nachhaltiger Industriebau
2 weeks ago



