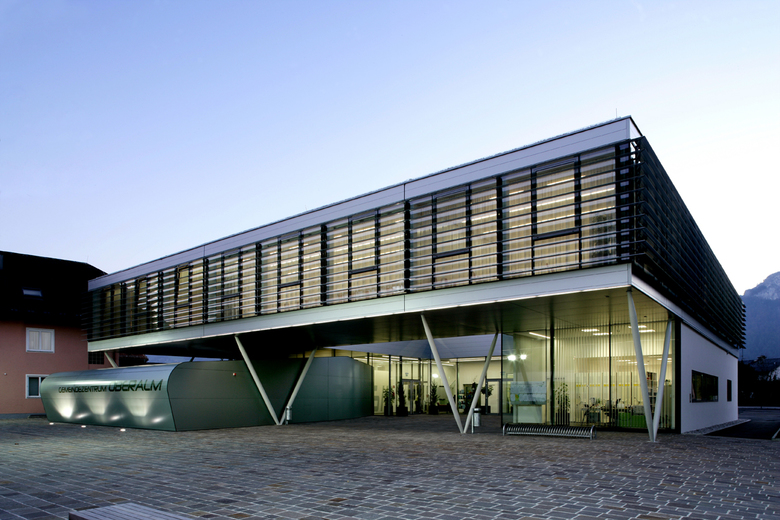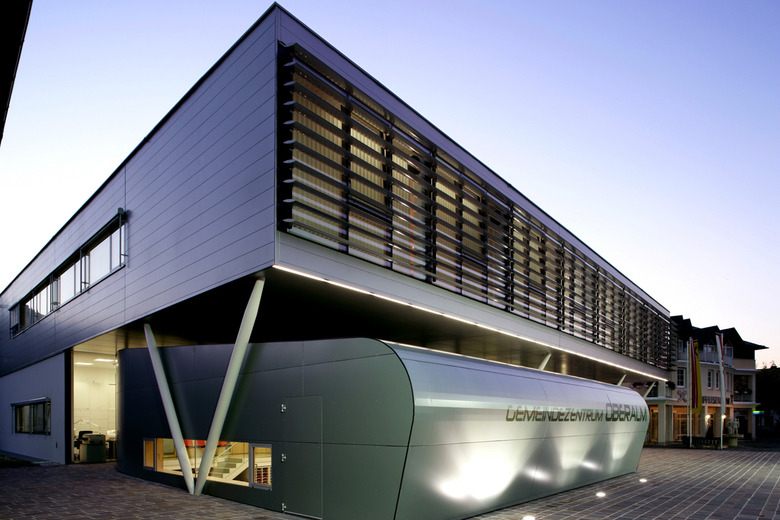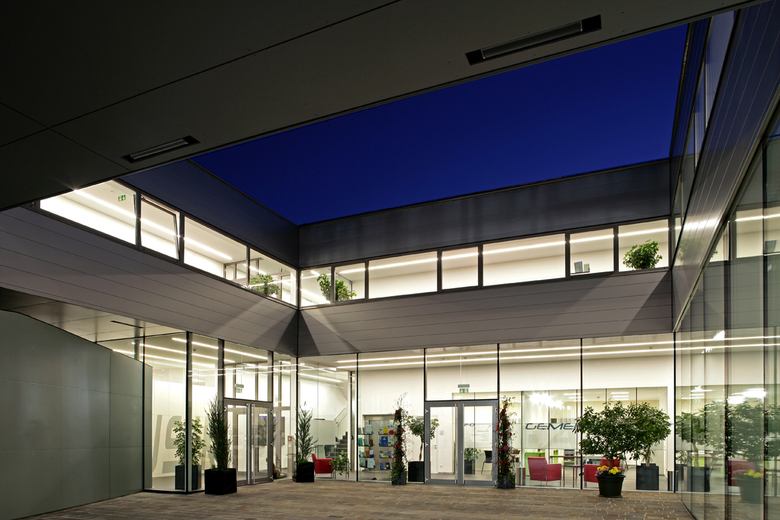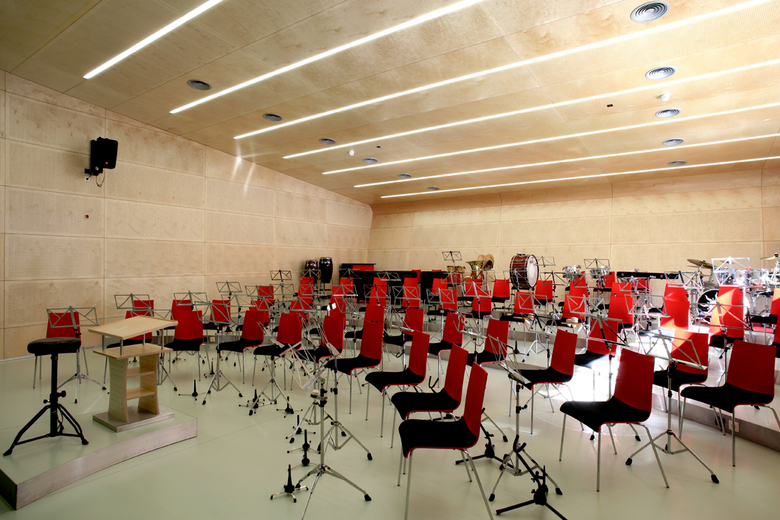ALM - Community centre
Oberalm
- Architects
- GERNER GERNER PLUS
- Location
- Oberalm
- Year
- 2005
The project was the result of an EU-wide competition. The community center, together with the front square of the adjacent bank, forms a new village square. The qualities of this new center can be read from the form of the main building, from its clear structuring and transparency. The cantilevered music rehearsal hall appears agile and light. The atrium offers optimal conditions through planting and cross ventilation and also allows an expansion into the courtyard. The meeting and wedding hall floats on fragile v-steel supports and symbolically opens up to the village.
Initiative Architektur Salzburg, “Salzburg besser bauen,” Verlag Anton Pustet 2003
Related Projects
Magazine
-
Gemeinsam wachsen
4 days ago
-
Nachhaltiger Industriebau
1 week ago
-
Kunst zwischen Provokation und Inspiration
1 week ago



