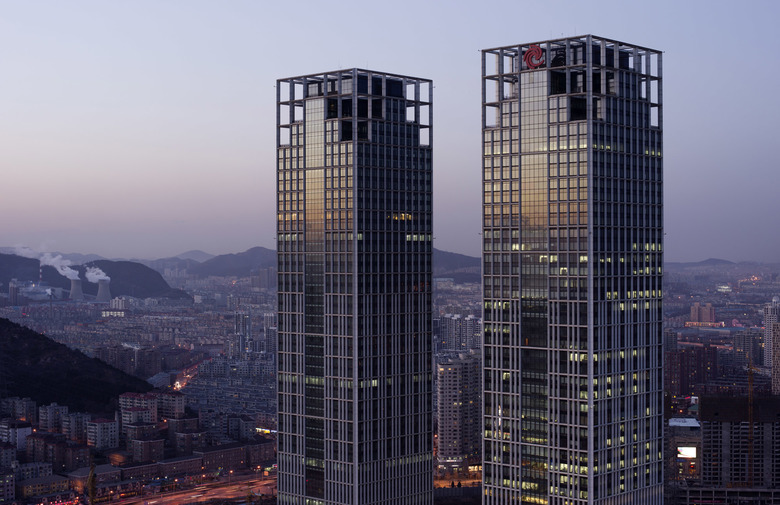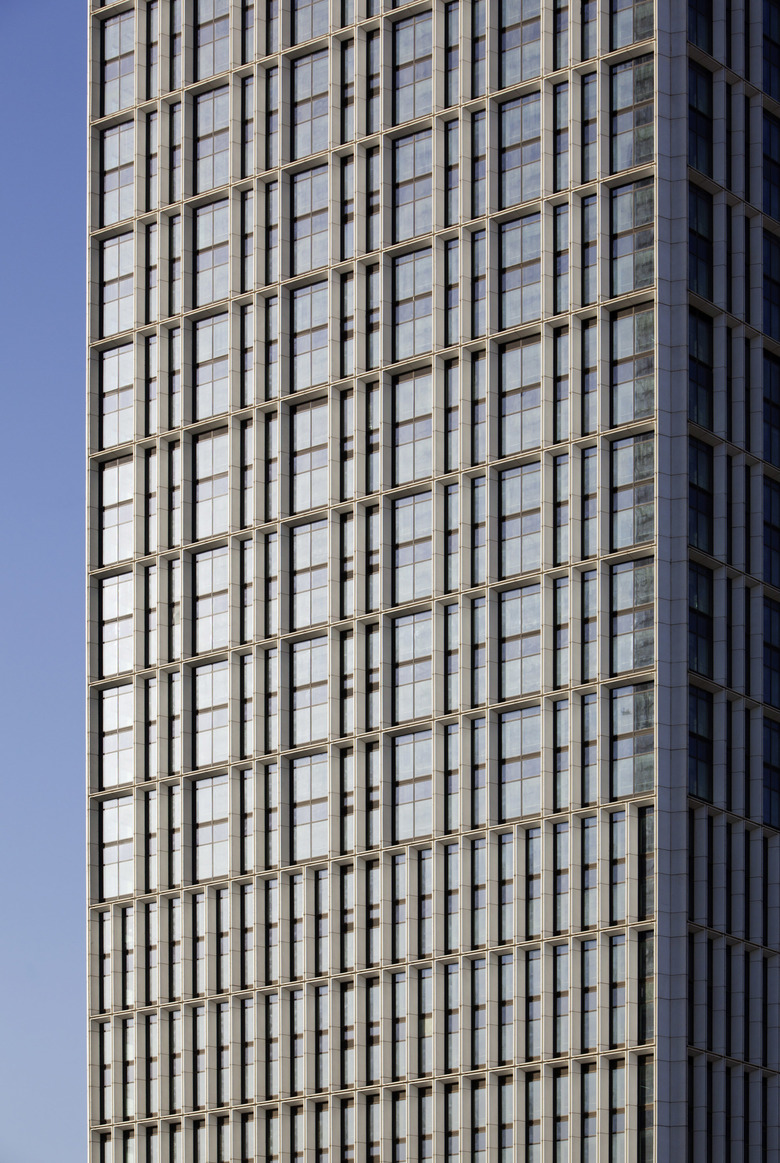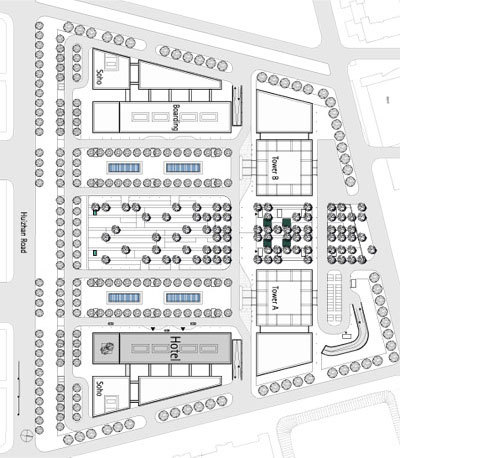Dalian Twin Towers
Dalian, China
- Location
- Zhongshan, 116001 Dalian, China
- Year
- 2010
With 53 floors above ground the Twin Towers reach an overall height of 240 m. Both towers are based on rectangular floor plans, with full height conservatories recessed into the centre of each. Within the conservatories sky lobbies span the height of eight floors each, allowing for spacious lobby and entrance situations on all floors. The design of the façade is based on the structural composition of the building: The concrete core within and the grid like shell outside are load bearing.
Competition
2003 – 1st Prize
Design
Meinhard von Gerkan
Clients
Dalian Commodity Exchange, China Railway Construction Engineering Group
Construction period
2005–2010
Gross floor area, towers
353,000 m²
Related Projects
Magazine
-
Gemeinsam wachsen
6 days ago
-
Nachhaltiger Industriebau
1 week ago
-
Kunst zwischen Provokation und Inspiration
2 weeks ago



