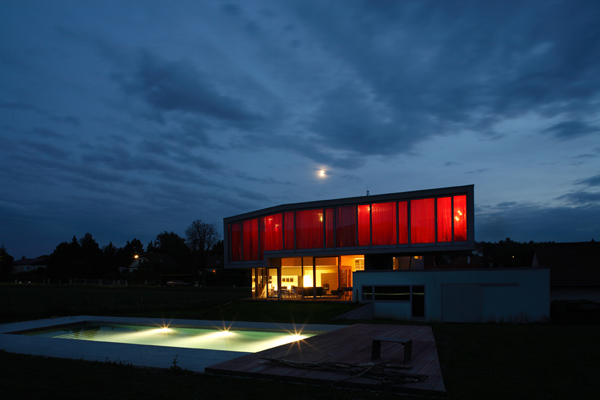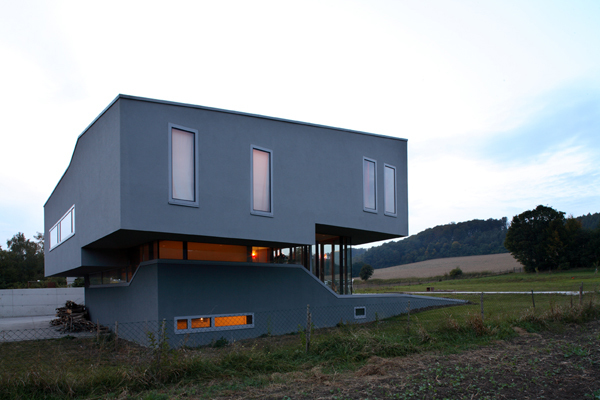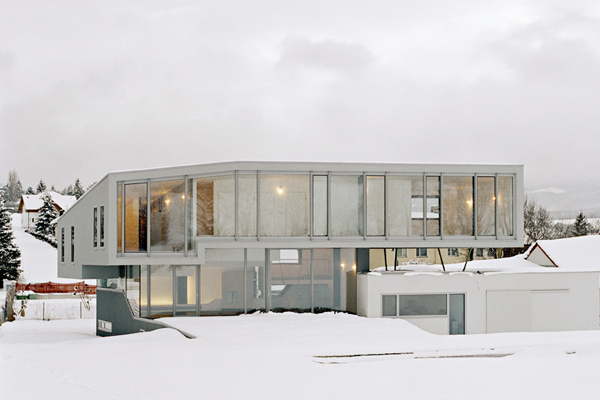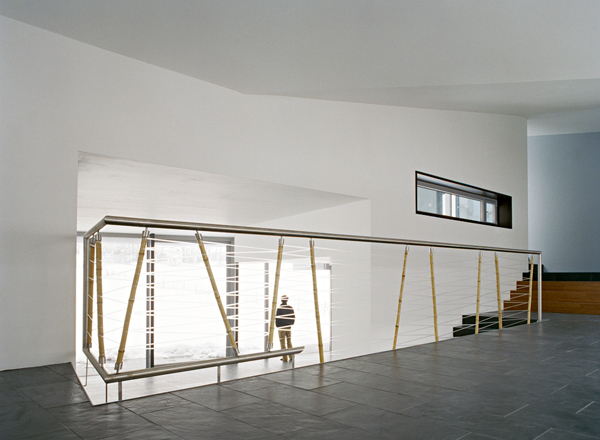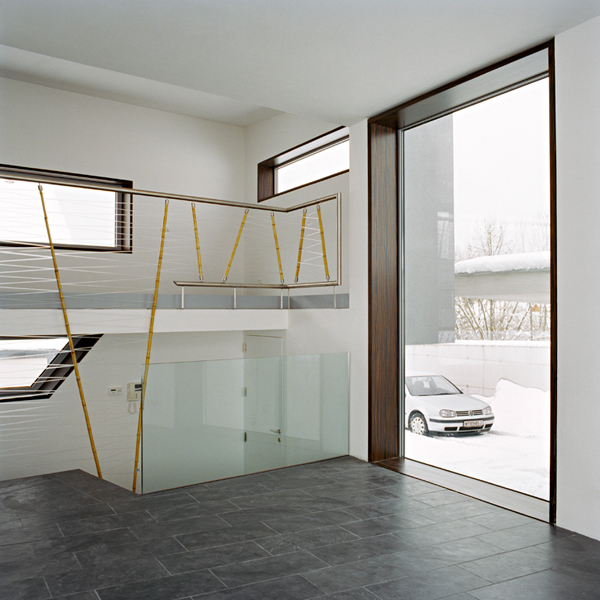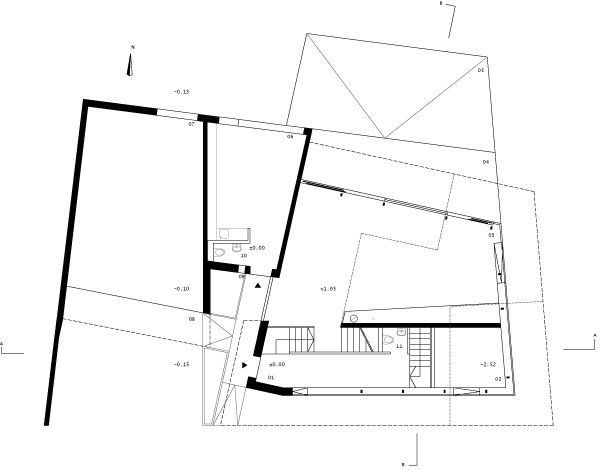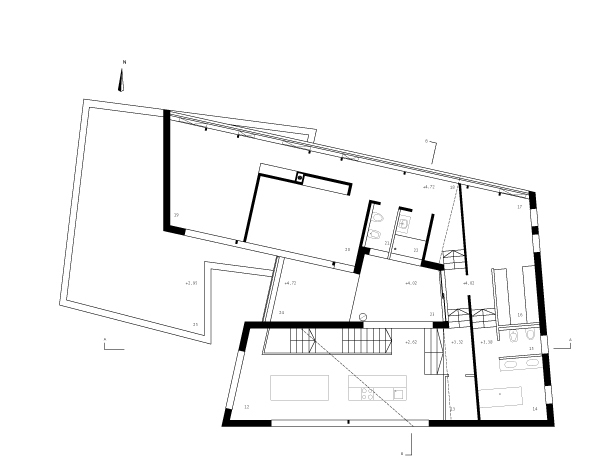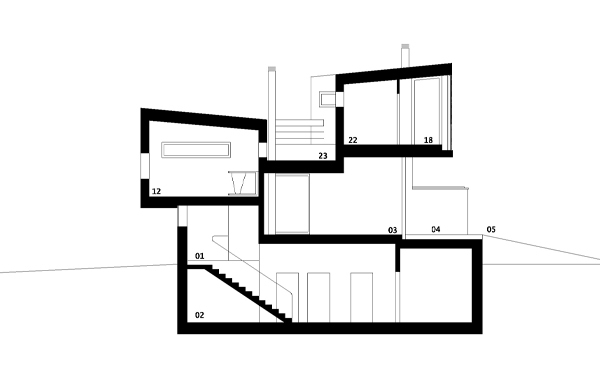floating house
Siegenfeld
- Architects
- HOLODECK architects
- Location
- 2500 Siegenfeld
- Year
- 2005
- Team
- Marlies Breuss, Michael Ogertschnig, Manuel Garcia Barbero, Ana Curto, Sebastian Uhl
Designed in a rural setting as a refuge for city dwellers, the urban part of the house is represented by the garage and office space. However, the design of the house`s residential areas are based on a concept developed from the surrounding landscape, creating a complex and continuous multi layered space that floats above the ground and doubles up as a rear projection surface for the landscape.
Related Projects
Magazine
-
Grün gewinnt
6 days ago
-
Gemeinsam wachsen
1 week ago
-
Nachhaltiger Industriebau
2 weeks ago
