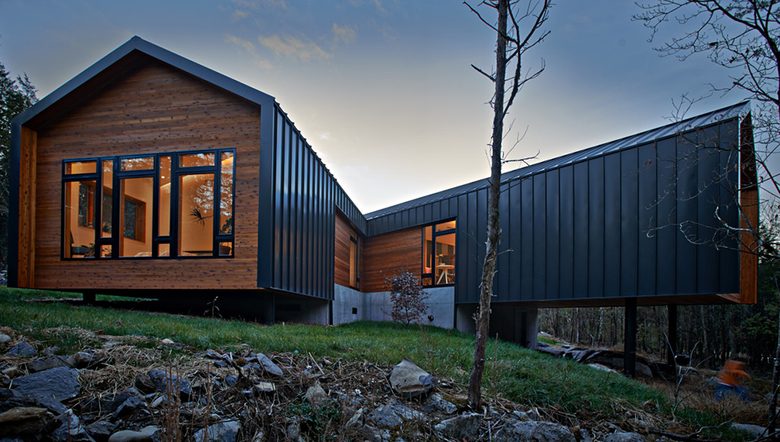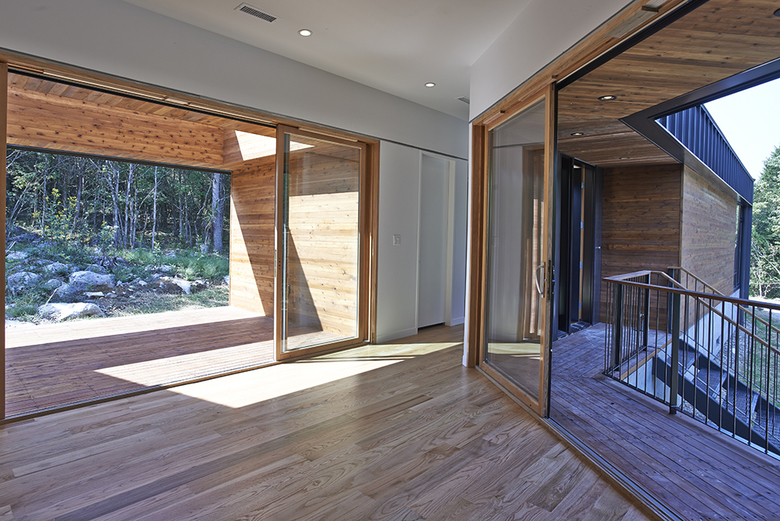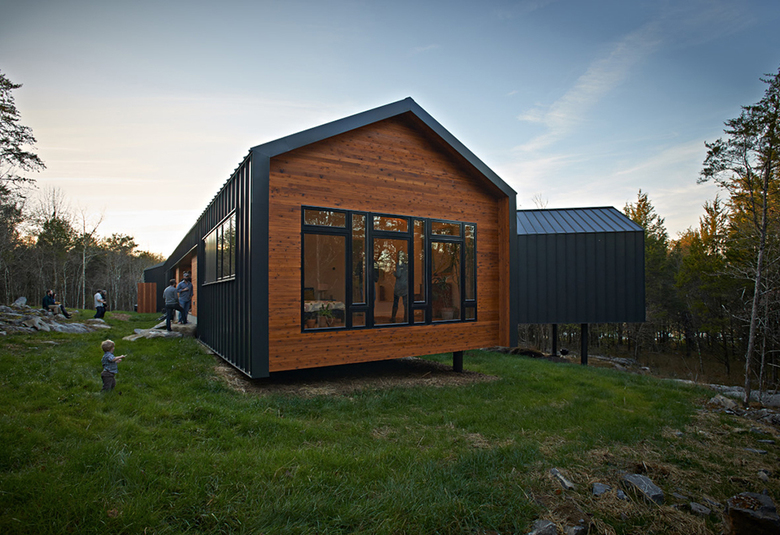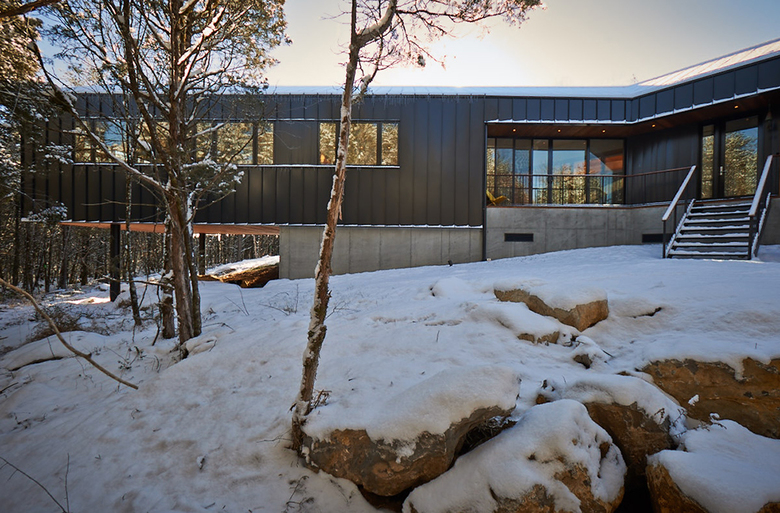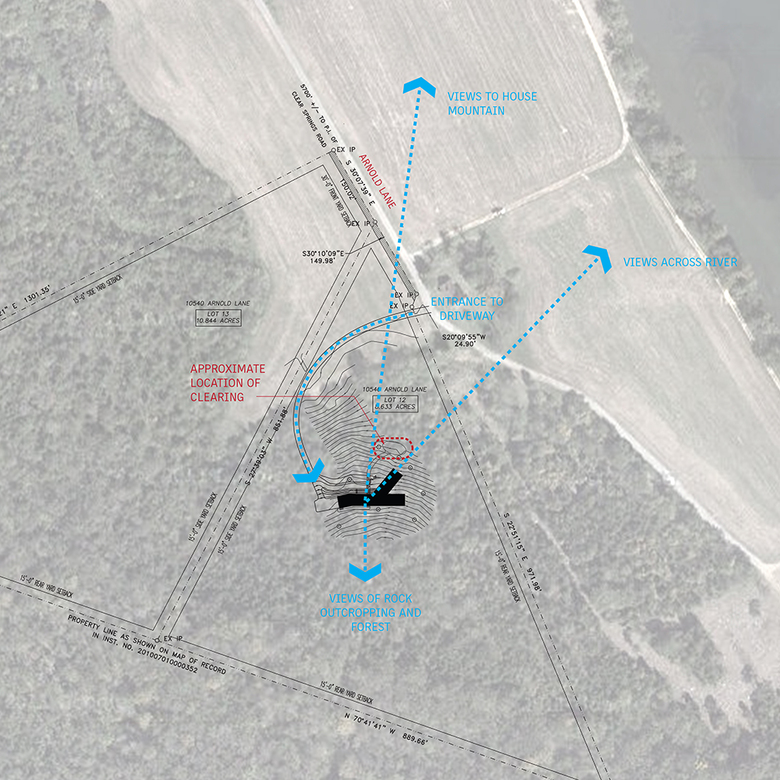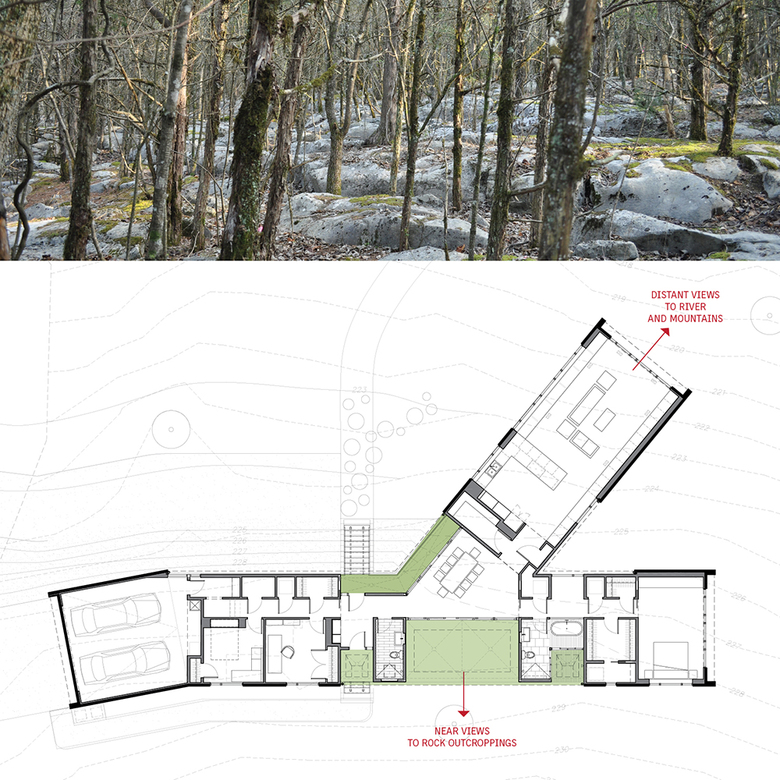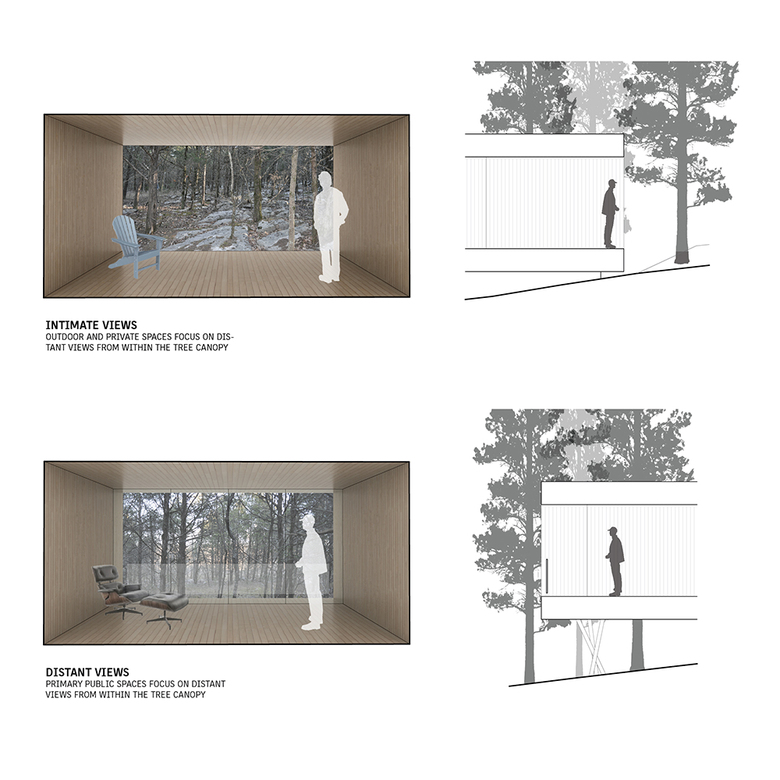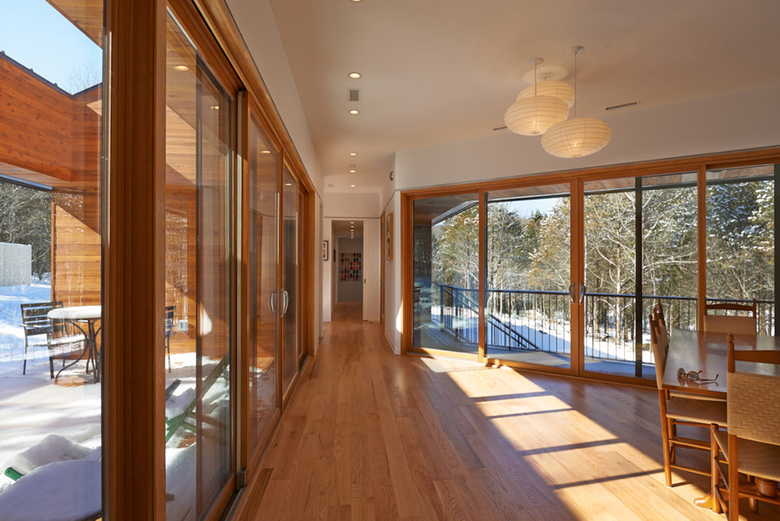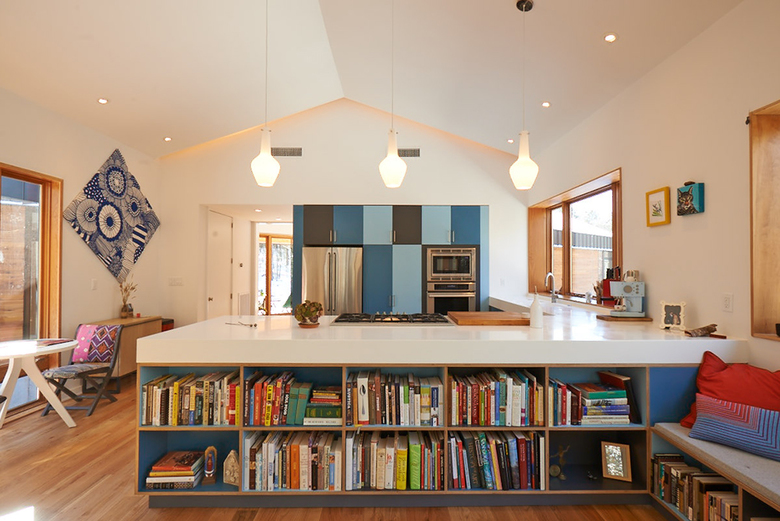Holston River House
Mascot, TN, USA
- Architects
- Sanders Pace Architecture
- Location
- Mascot, TN, USA
- Year
- 2013
Client
Laura Sohn and Carlos Anderson
Size
2546 Square Feet (Conditioned) 3470 Square Feet (Under Roof)
Completion Date
September 2013
Project Team
Brandon F. Pace, AIA LEED AP (Principal in Charge)
Michael A. Davis; Daniel Jones
Overlooking a scenic stretch of the Holston River, this project sits on a heavily wooded 20 acre parcel in East Knox County. A concrete base elevates the cedar clad structure above sloped rock outcropping. The simple massing and narrow structural spans of the house allows for the use of common residential framing techniques utilizing pre-engineered wood trusses for both ceiling and floor construction. The three primary zones of the house are arranged around a central glass enclosed dining area such that each volume has three exterior exposures. A sliding door system allows the dining space to open along both edges creating a dogtrot condition at the center of the house.
Related Projects
Magazine
-
Grün gewinnt
5 days ago
-
Gemeinsam wachsen
1 week ago
-
Nachhaltiger Industriebau
2 weeks ago
