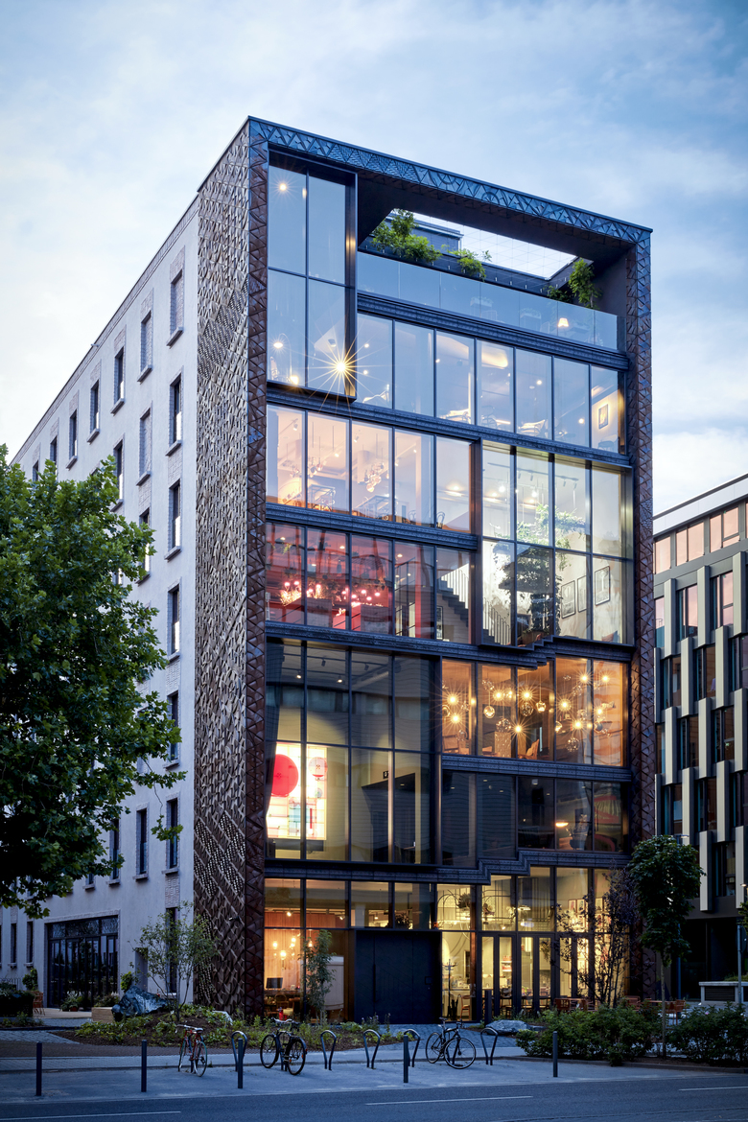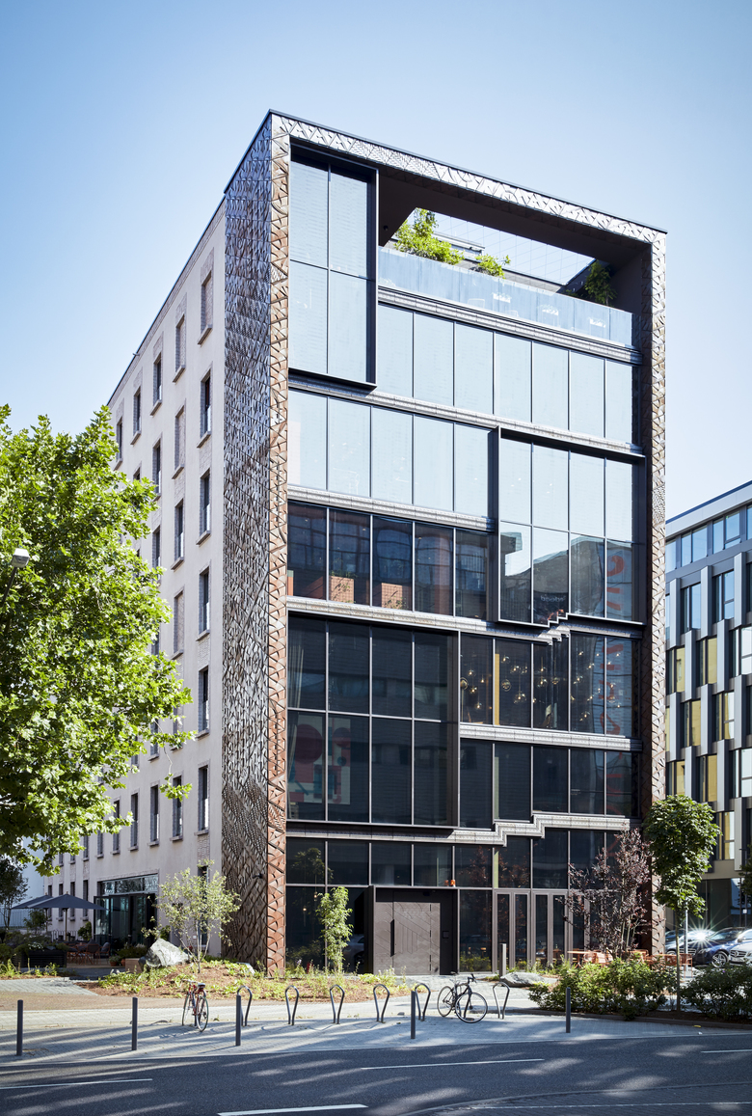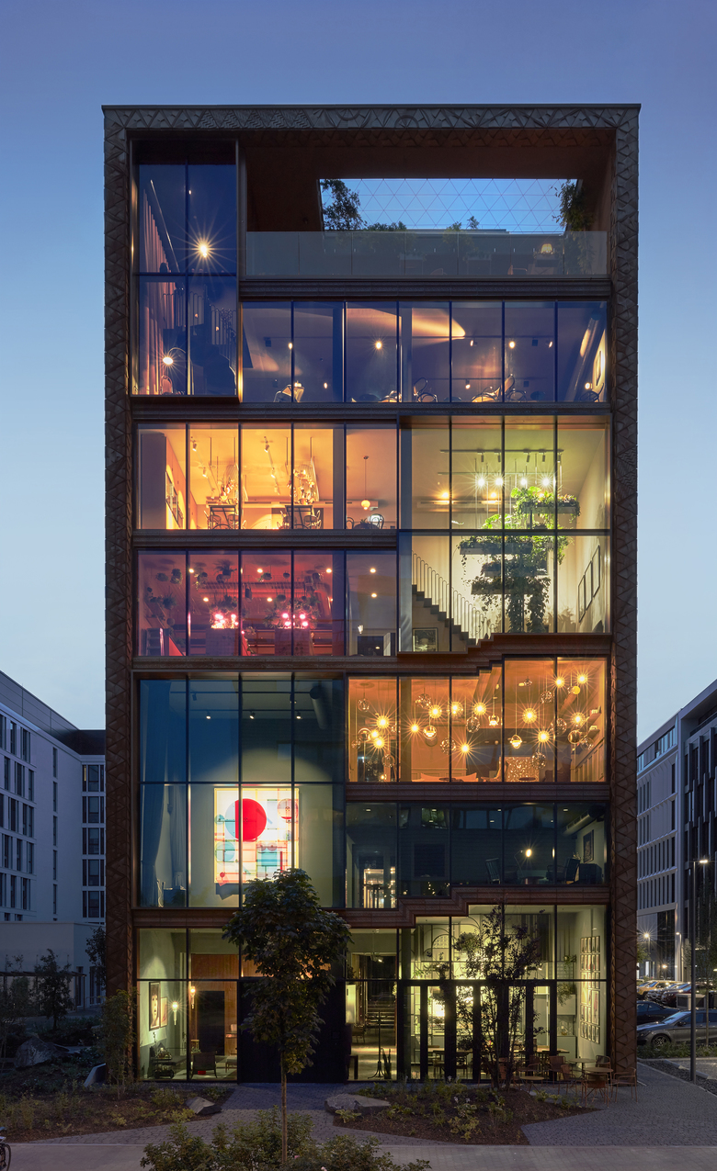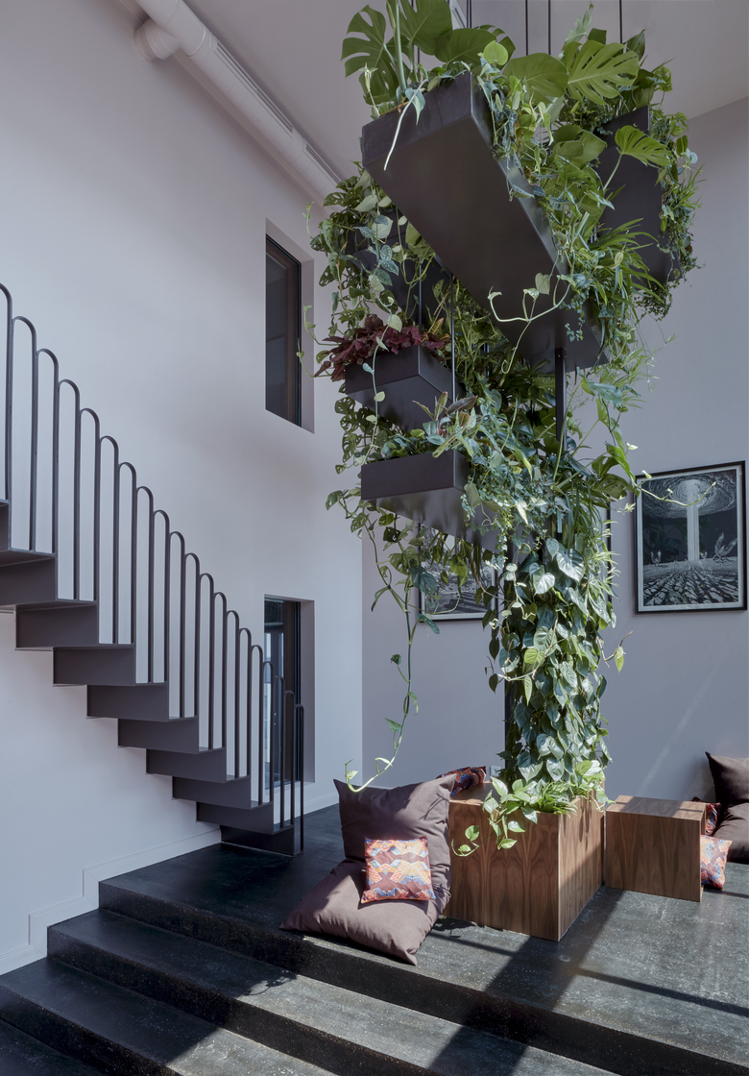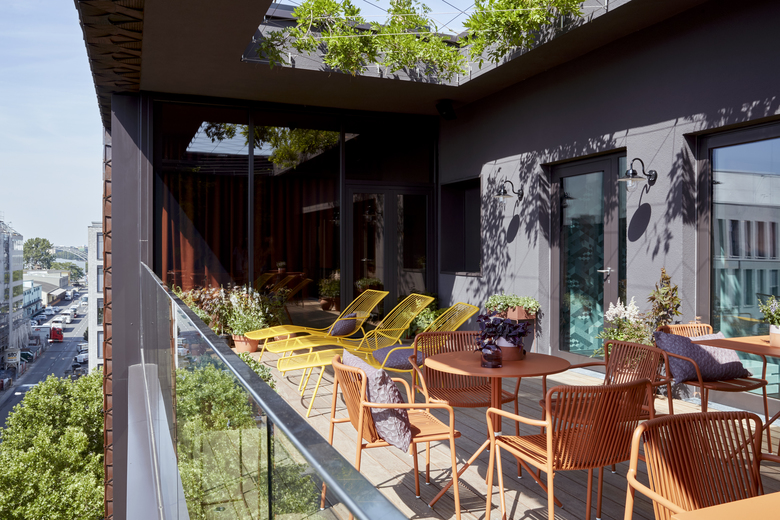Lindley Lindenberg
Frankfurt, Germany
- Architects
- Franken\Architekten
- Location
- Lindleystraße 17, 60314 Frankfurt, Germany
- Year
- 2019
- Client
- a.a.a Aktiengesellschaft Allgemeine Anlageverwaltung
- Team
- Prof. Bernhard Franken, Frank Brammer, Robin Heather, Manuel Naranjo, Sebastian Pajakowski, Mehran Rahmani, Julia Misselwitz
No Hotel – Lindley Lindenberg – the third guest community, featuring 100 rooms, opens in Frankfurt-Ostend.
The design by Franken Architekten links a half block side in the north/south direction between Hanauer Landstrasse and Lindleystrasse, and forms a detached solitary building in the south. The building consists of a seven-storey block-shaped structure divided into a room wing with a perforated façade and the ‚Wunderkiste’ on the south side. As with most hotels, the ground floor is used for publicly-accessible purposes. In LINDLEY, further shared living spaces, in part double-storey, unexpectedly take up the full vertical height of the building. This ‘Wunderkiste’ is differentiated from the guest room wing by a cast iron curtain wall on its closed sides, and on the south side, opens towards the harbour basin of the east port through complete glazing. This shop window turns the guest community into a visible part of city life. The storey ceilings trace the sections of space connected by split levels and stairs, there - by emphasising their vertical stacking. The ‘Wunderkiste’ will create a new typology of hotel architecture that perfectly matches the guest community’s innovative concept, with its emphasis on shared living spaces. The choice of materials – cast iron, plaster and clinker brick – as well as the classic three-part division of the guest room wing into plinth, shaft and roof weathering reference Wilhelminian industrial architecture. The plinth is accentuated by floor-to-ceiling windows that create a connection to the garden. Clinkered ornamental fields and simple, floor- to-ceiling wooden windows structure the central part, while the roof weathering is formed by a cornice. The architectural design combines the genius loci of Frankfurt’s former industrial eastern district with the present day, and, with the ‘Wunderkiste’, gives the guest community an iconic symbol.
Related Projects
Magazine
-
Gemeinsam wachsen
6 days ago
-
Nachhaltiger Industriebau
1 week ago
-
Kunst zwischen Provokation und Inspiration
2 weeks ago
