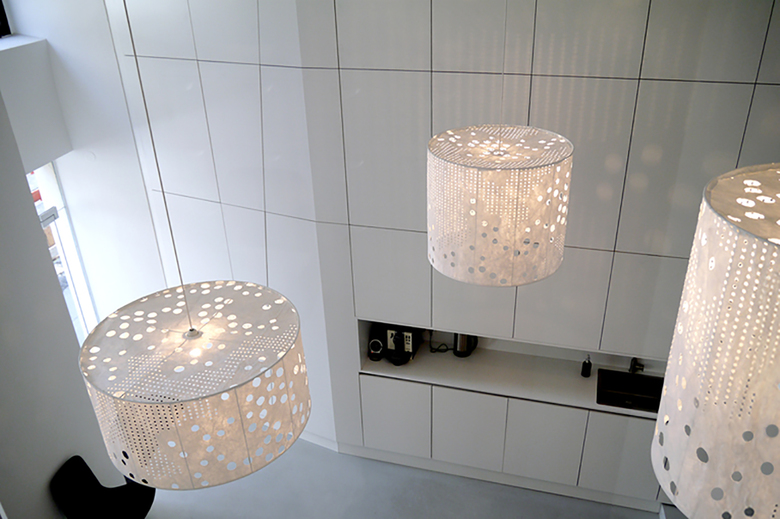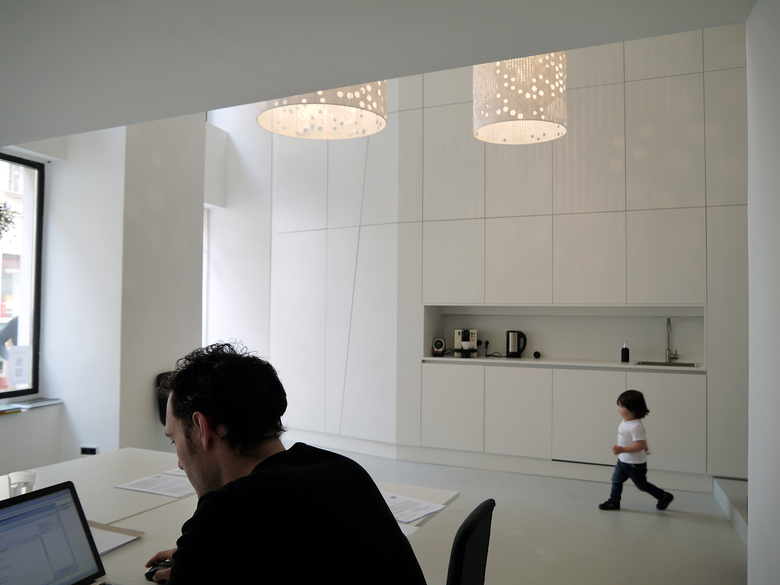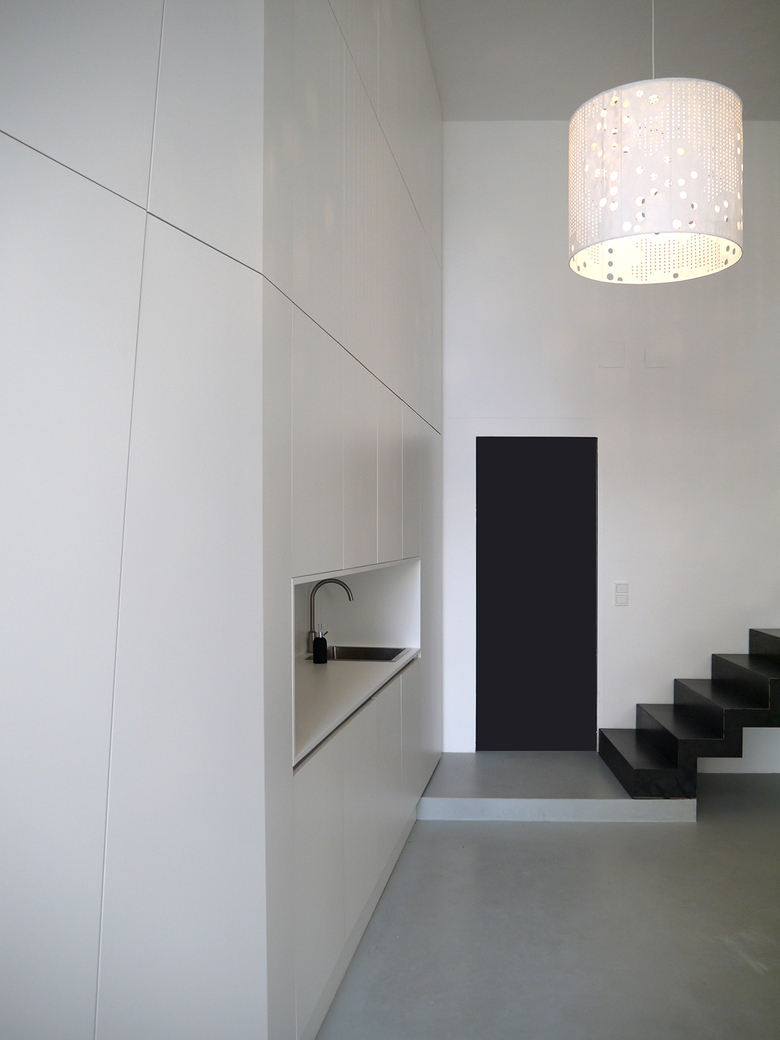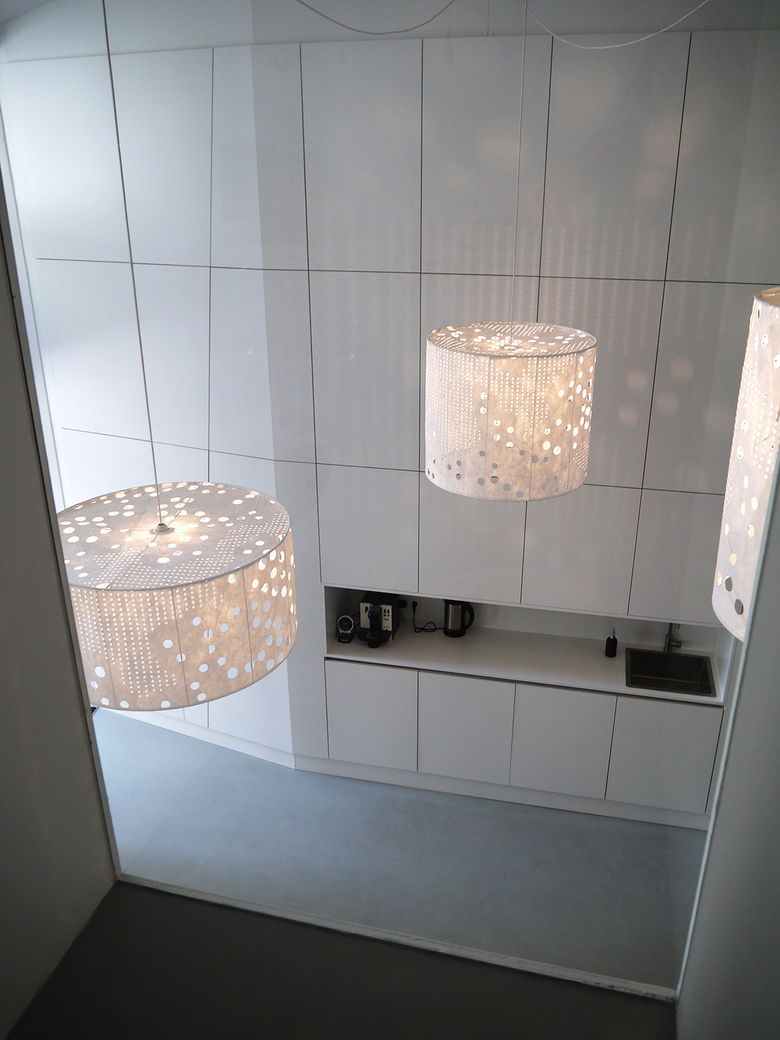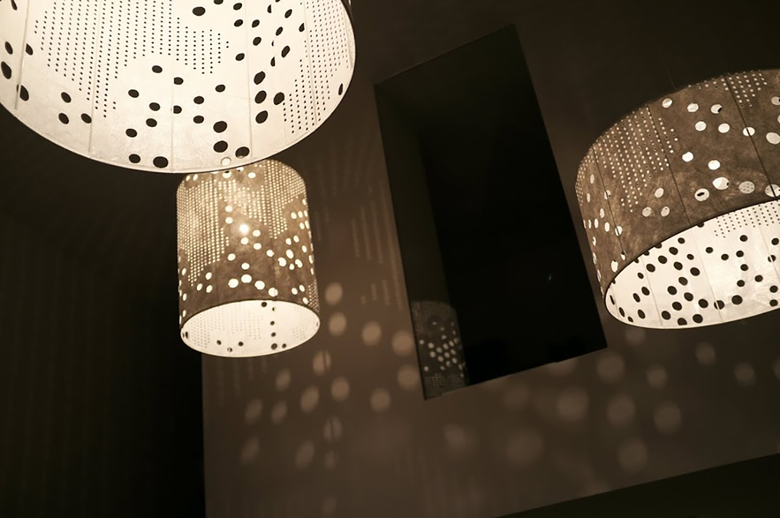office goldengnu
Wien
- Architects
- SHIBUKAWA EDER ARCHITECTS ZT GmbH
- Year
- 2012
The two rooms of a commercial space in a listed building in Vienna were combined and a gallery floor was added. Design elements include ceiling-high furniture, a steel staircase and specially designed lamps. The matching colours give the room a monolithic character, which is underscored by the shadows cast by the custom lampshades.
Related Projects
Magazine
-
Grün gewinnt
5 days ago
-
Gemeinsam wachsen
1 week ago
-
Nachhaltiger Industriebau
2 weeks ago
