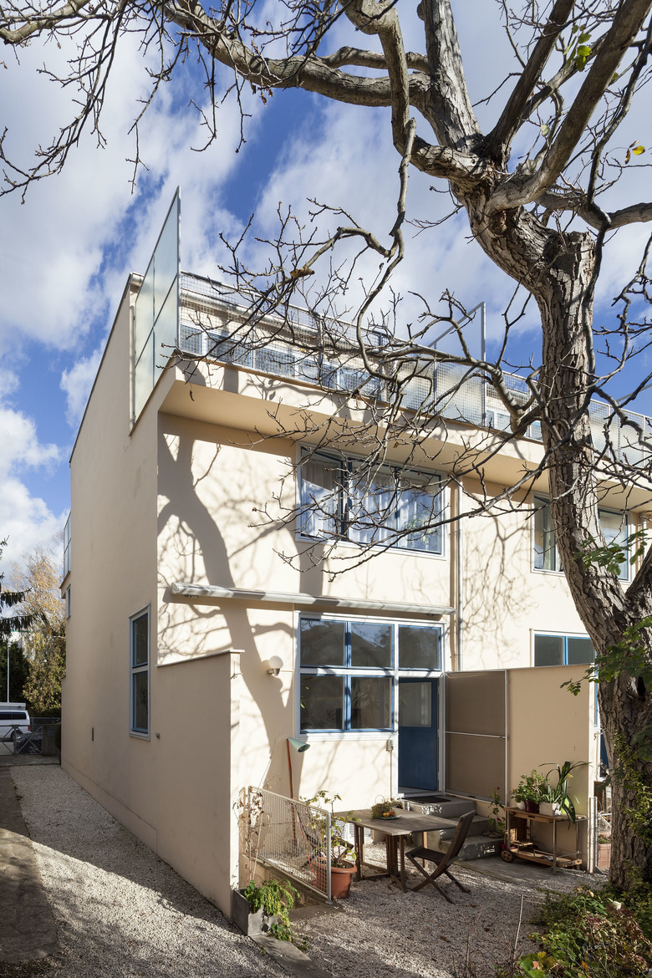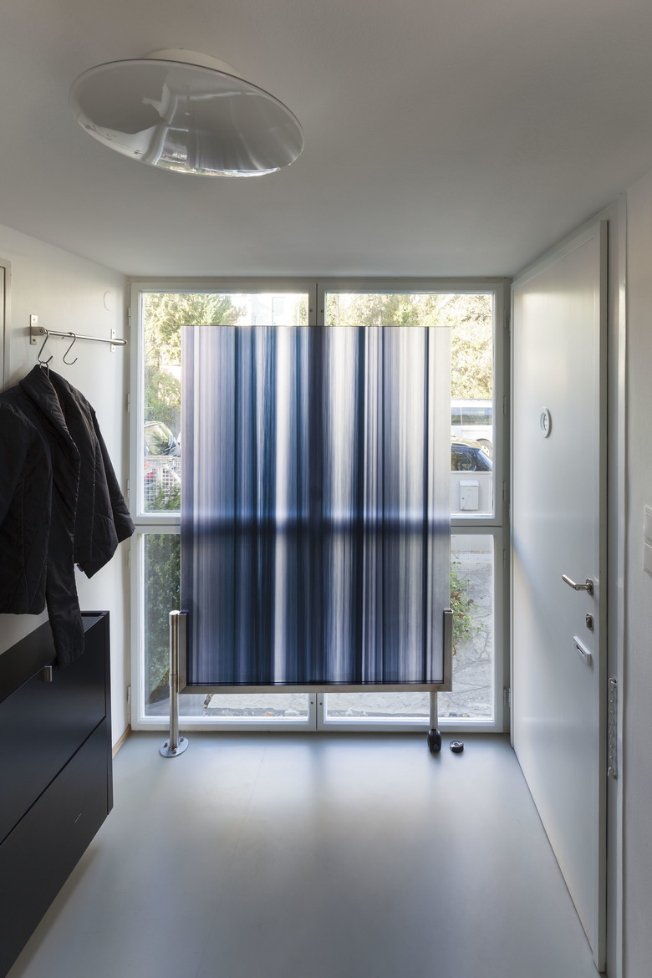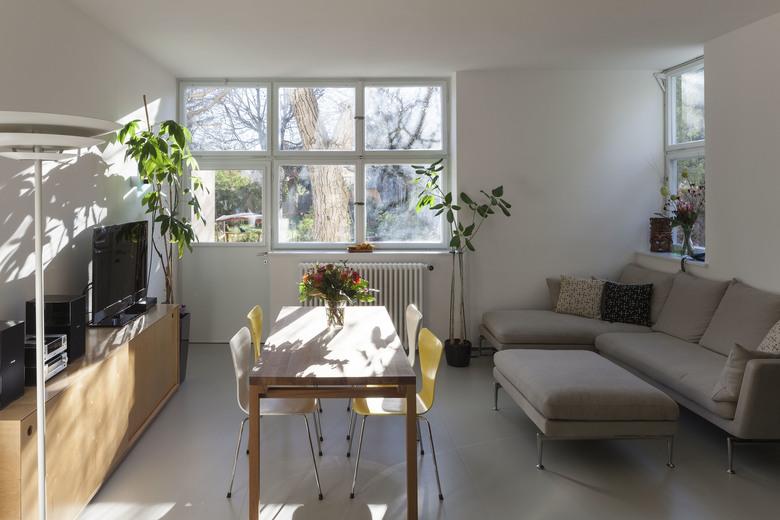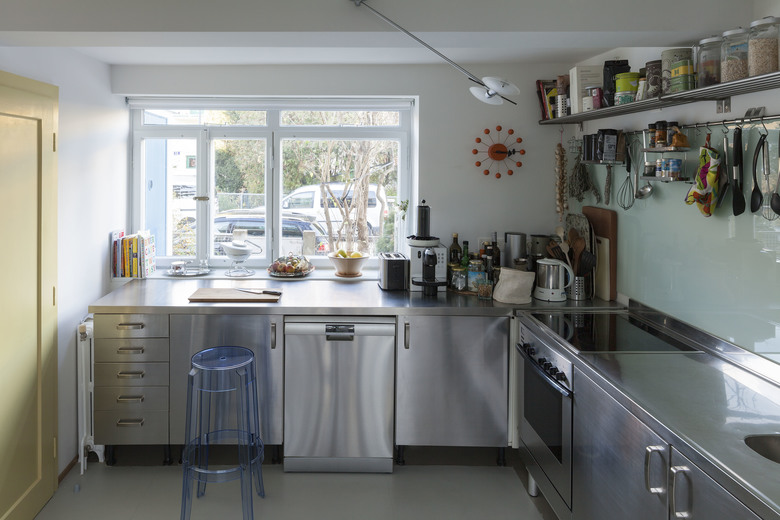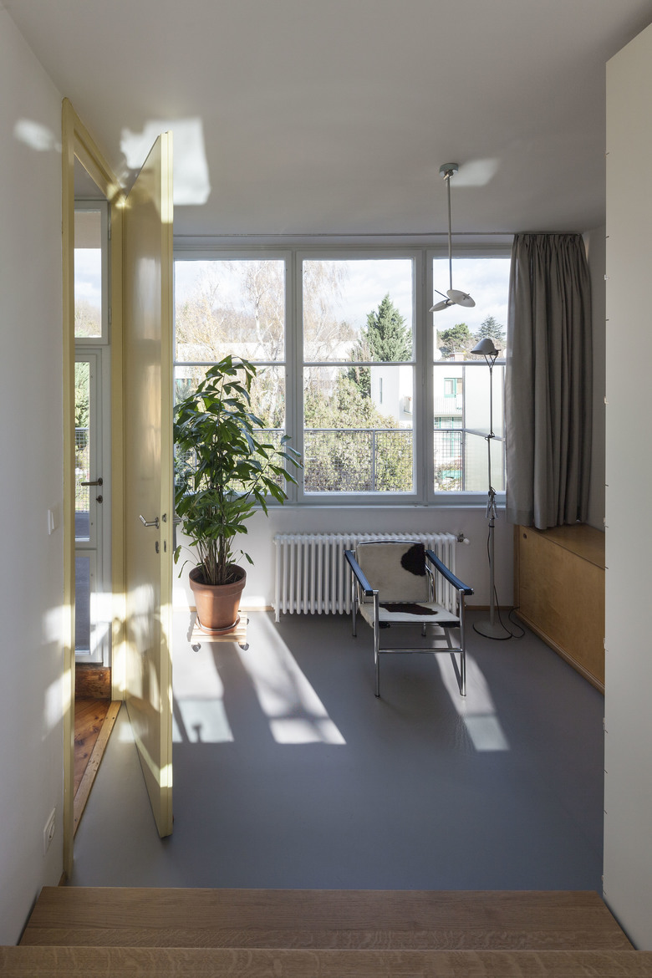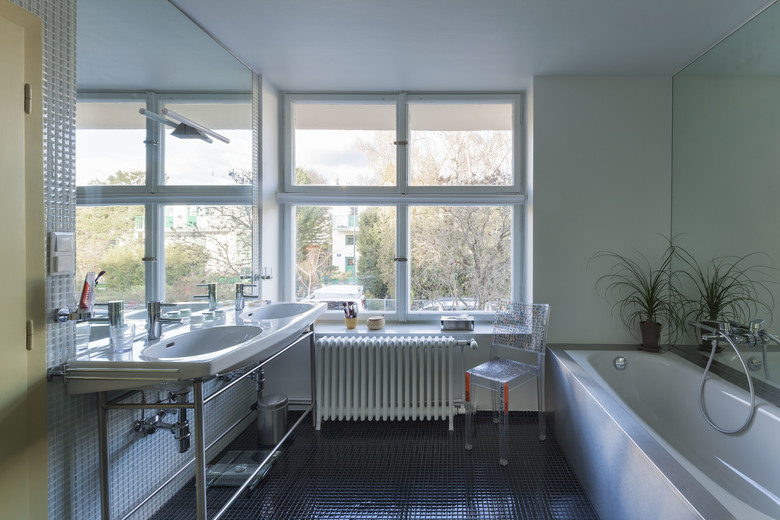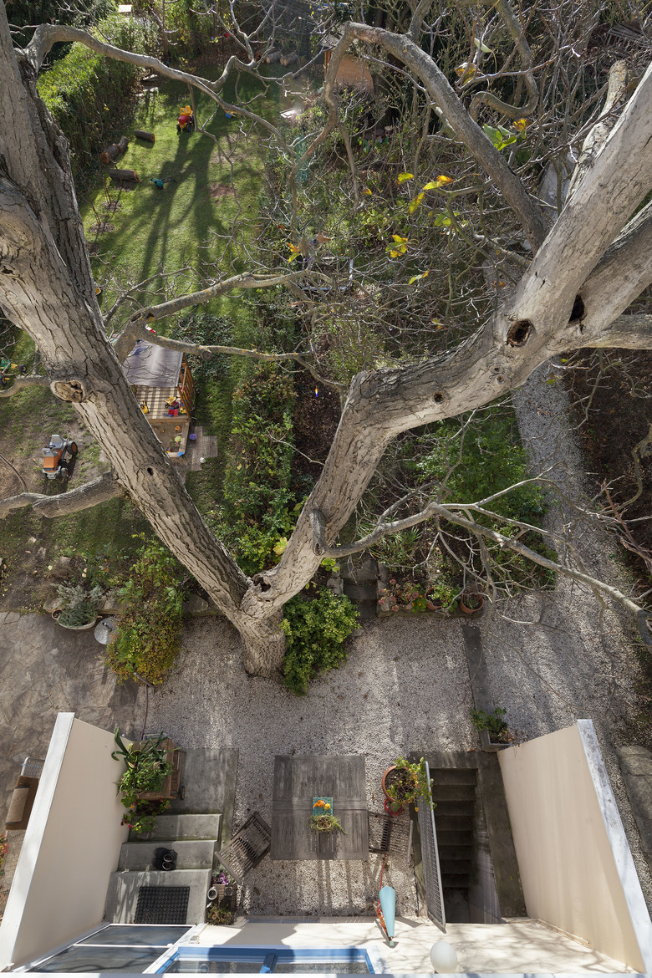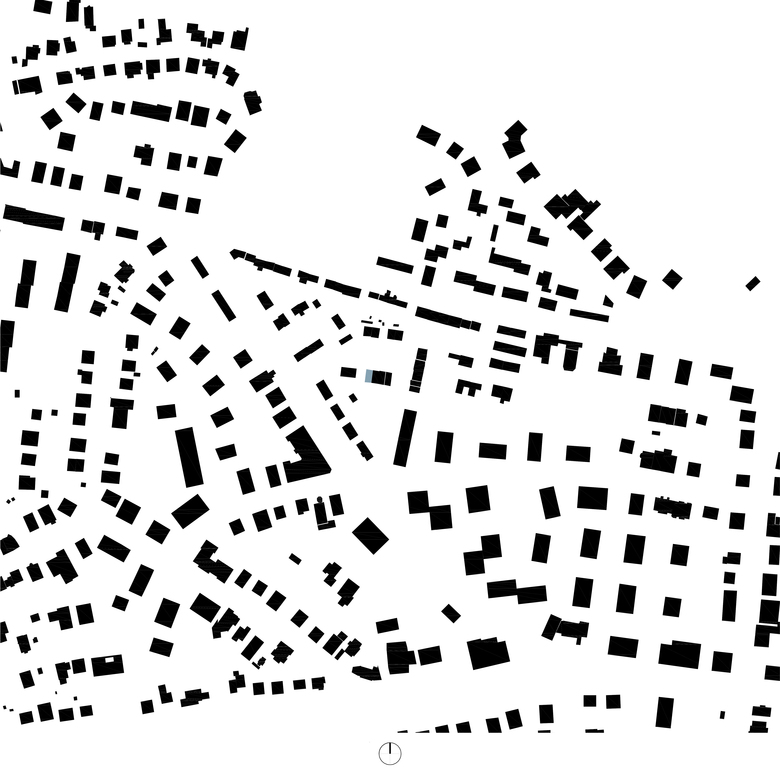Rietveld Haus
Vienna
- Architects
- Architects Tillner & Willinger
- Location
- Vienna
- Year
- 2015
- Former Planning
- Gerrit Thomas Rietveld
Faithful restoration ofthe 1931 built by Gerrit Rietveld House in the ViennaWerkbundsiedlung with the support of Old Town Conservation Fund and the Federal Monuments Office. The split-level house with five levels was renovated in detailexactly restore the original color concept.
Related Projects
Magazine
-
Grün gewinnt
4 days ago
-
Gemeinsam wachsen
1 week ago
-
Nachhaltiger Industriebau
2 weeks ago
