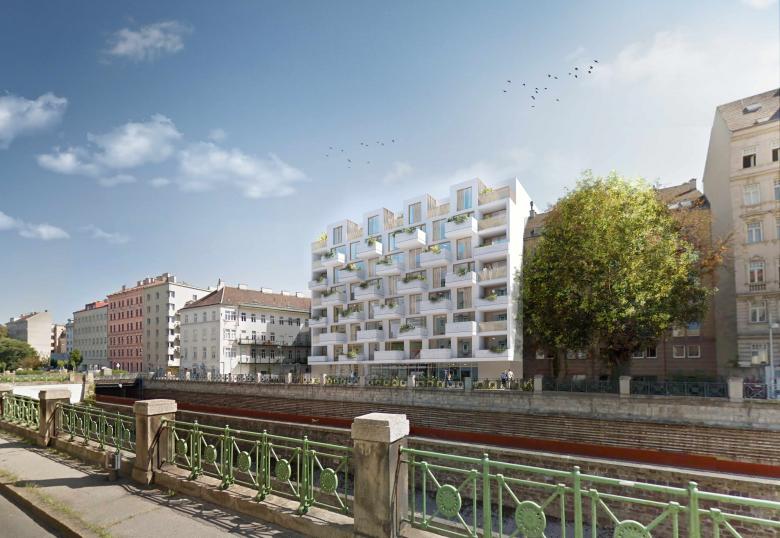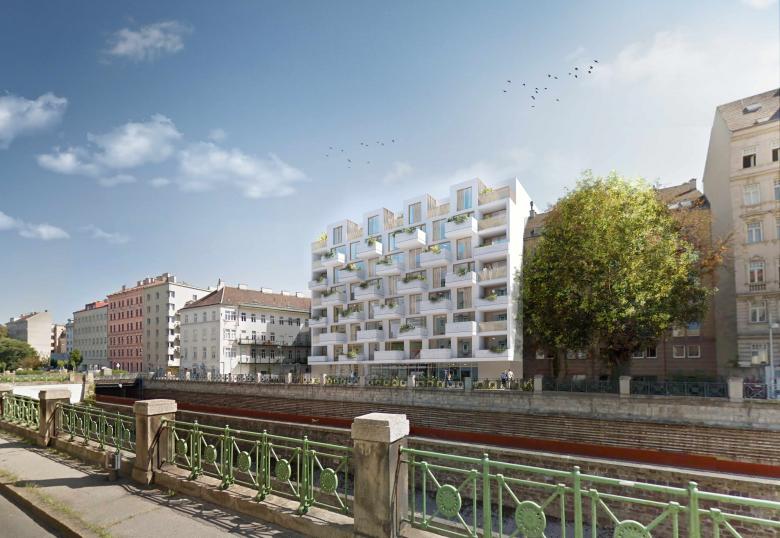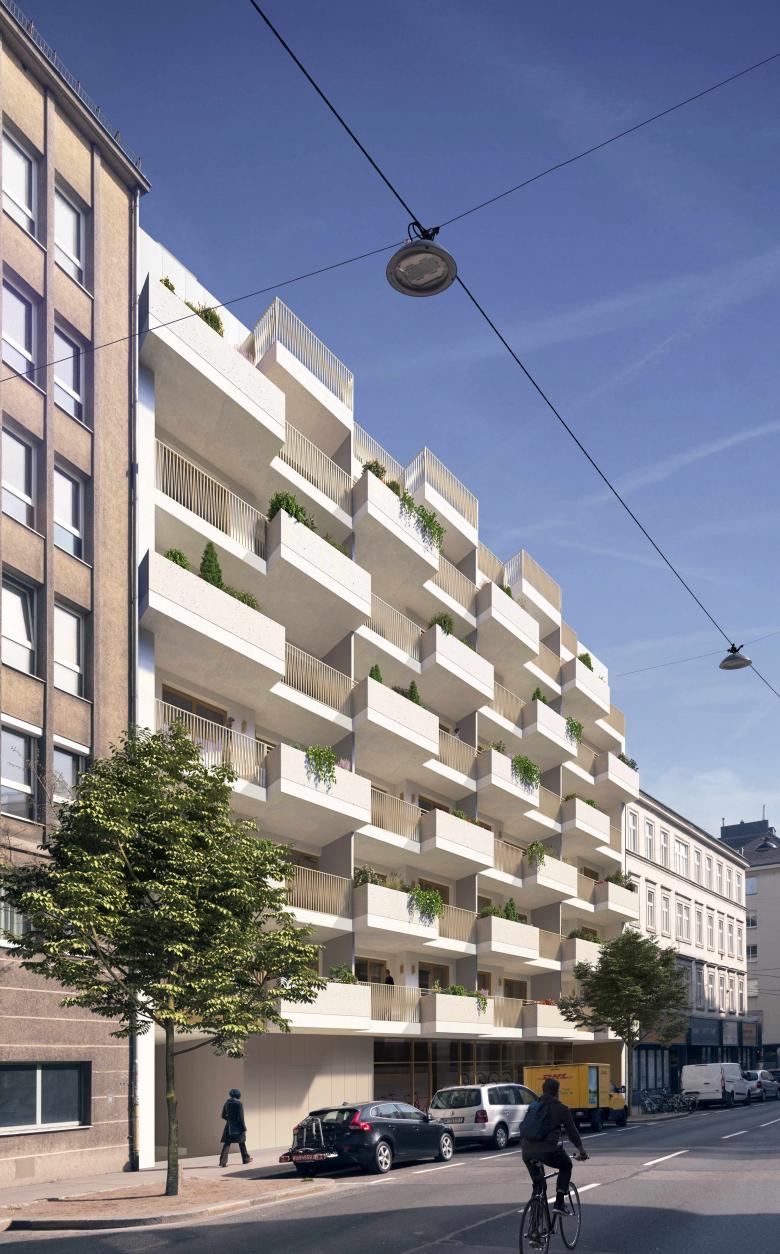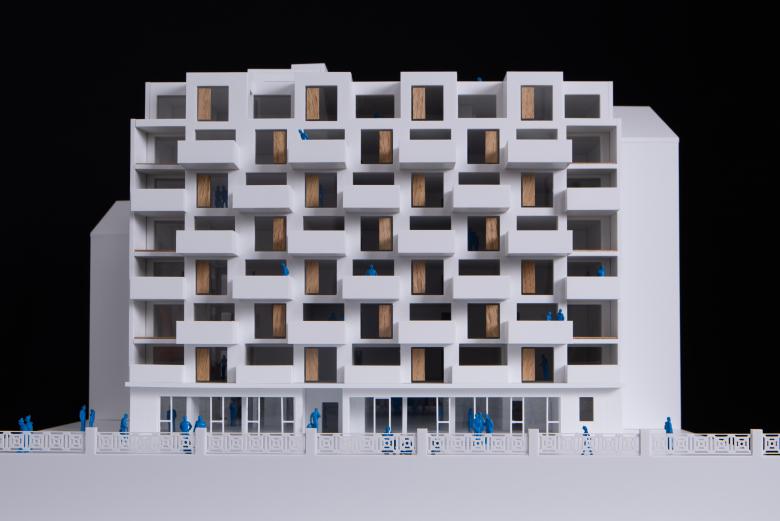SCHÖN - Housing Schönbrunnerstraße
Wien
- Architects
- GERNER GERNER PLUS
- Location
- Schönbrunnerstraße, 1050 Wien
- Year
- Projektstart 2021, Baubeginn 2022
The bright, light-flooded apartments face both Schönbrunner Strasse and Wienzeile and impress with their generous glazing. All of the 60 apartments have open spaces in the form of balconies or loggias. By relocating them, there is a wide and open situation in the outside space. Each open space is equipped with plant troughs so that the tenants can have their own green cover.
In general, the entire ensemble will appear in light materials. Wooden elements in the facade create a harmonious atmosphere in the outside area. The commercial areas on the ground floor are glazed as much as possible and allow the outside area to merge with the inside area. The entrance area to the building is spacious and bright and deliberately counteracts anxiety and confinement. The portals and windows are executed in light beige, the facade and parapets of the balconies and plant troughs in smooth white.
Plant troughs and rental terraces are available to the tenants on the roof, so that the roof is enlivened as a lively scene. The corridors to the apartments are also bright and have natural light and air space from the sides and above. The staircase portals and handrails are made of wood, the apartments themselves have solid wood parquet. In general, all materials and colors are drawn from the outside to the inside and certain elements are repeated in different contexts. Rental boxes are made available in the bike room and there is also a play room for young people and a community room.
Related Projects
Magazine
-
Grün gewinnt
1 day ago
-
Gemeinsam wachsen
1 week ago
-
Nachhaltiger Industriebau
2 weeks ago



