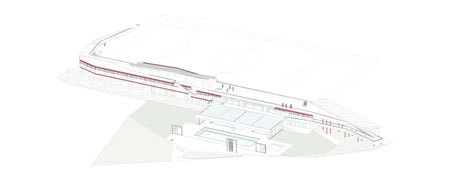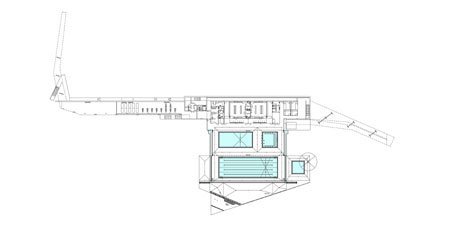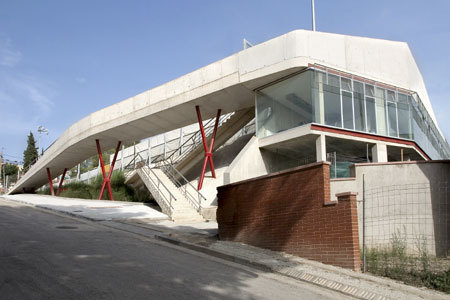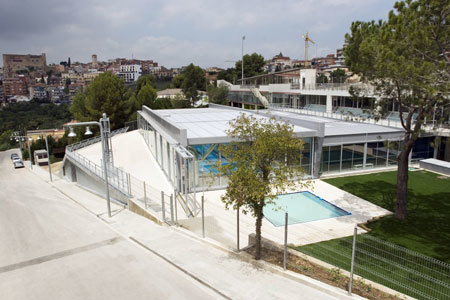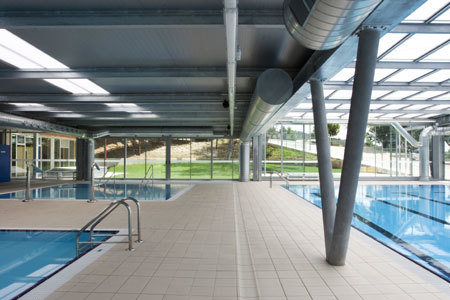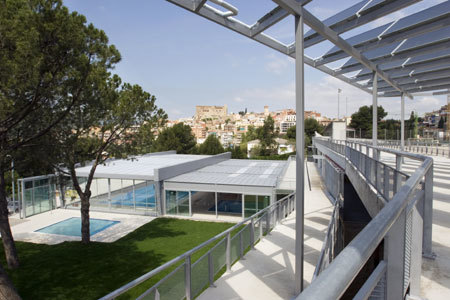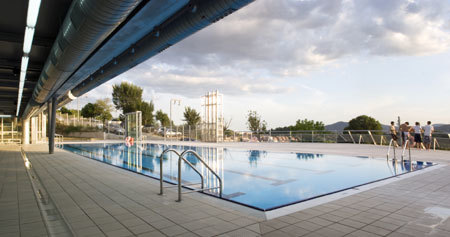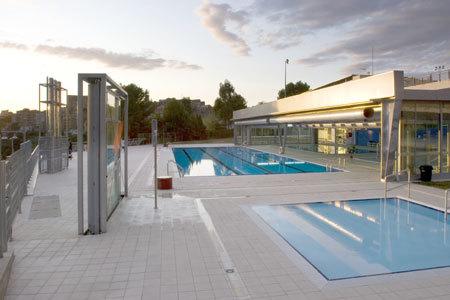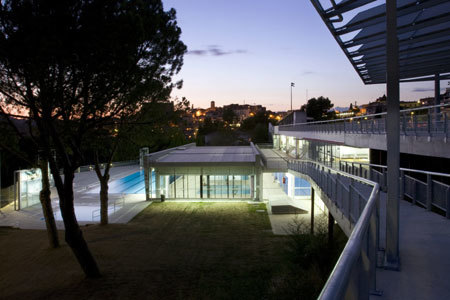Sports Complex
El Papiol, Spain
- Architects
- XNF Arquitectes
- Location
- Carrer del Trull, 08754 El Papiol, Spain
- Year
- 2010
The Adaptation of the Sports Area of El Papiol transforms the limits between three existing facilities: football field, sports centre and swimming pools, by a connecting axis. This gives place to a pedestrian promenade crossing the sports area from East to West, organising accesses and becoming the new spaces' roof. The construction has been in process between 2003 and 2009, gradually substituting old buildings.
Related Projects
Magazine
-
Grün gewinnt
Today
-
Gemeinsam wachsen
1 week ago
-
Nachhaltiger Industriebau
2 weeks ago
