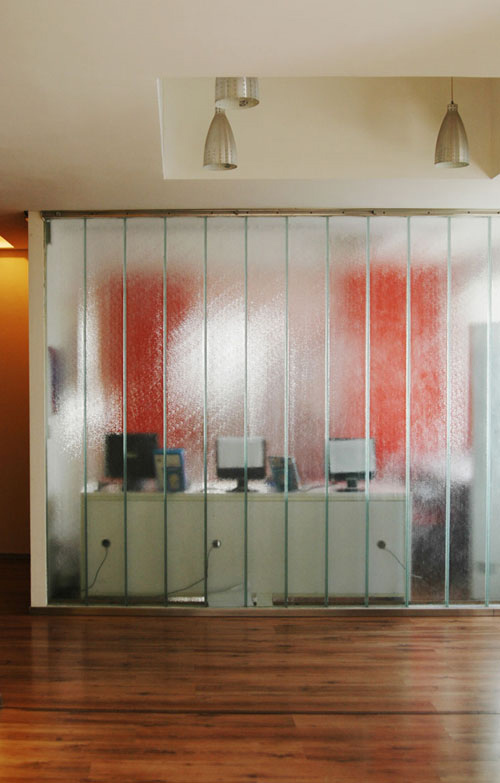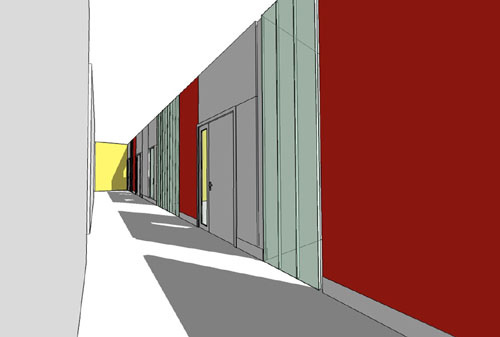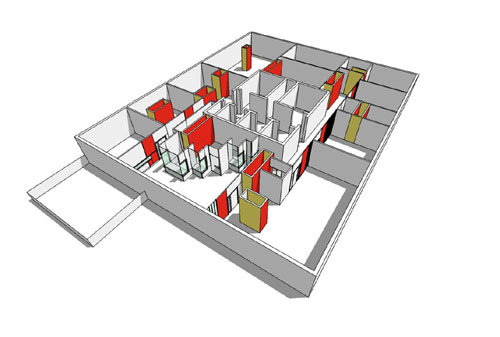The interior of the Alliance Francaise in Nanjing
Nanjing, China
- Architects
- Atelier Zhouling
- Year
- 2004
The Alliance Francaise is located in a high-rise building in the centre of Nanjing. Under the pressure of the scanty space, we build an open corridor to connect the library with the classrooms. Colour is used to give the place a specific appearance. The lightning-system is arranged in an abstract composition.
Location: Nanjing, China
Client: Alliance Francaise in Nanjing
Architect: Atelier Zhouling
Project Team: ZHOU Ling, ZHU Xiaofei
Structure and Material: concrete, plaster
Building Area: 780 sq. meter
Cost: 320.000 RMB
Design Period: 2004
Construction Period: 2004
Related Projects
Magazine
-
Grün gewinnt
1 day ago
-
Gemeinsam wachsen
1 week ago
-
Nachhaltiger Industriebau
2 weeks ago






