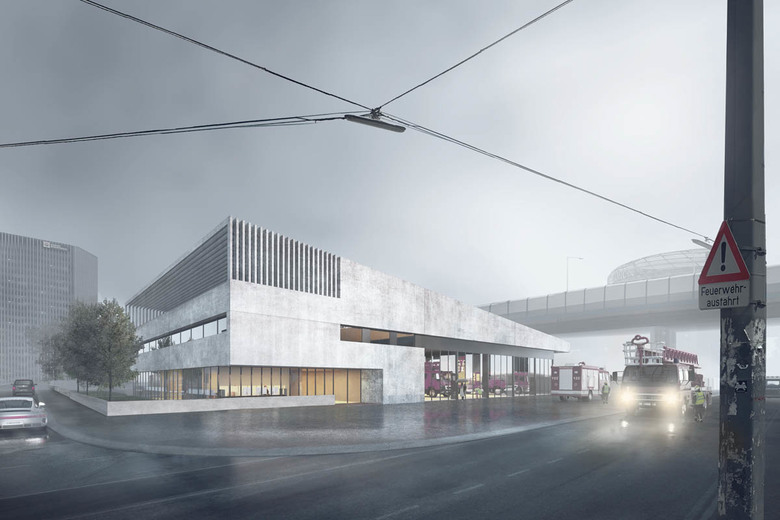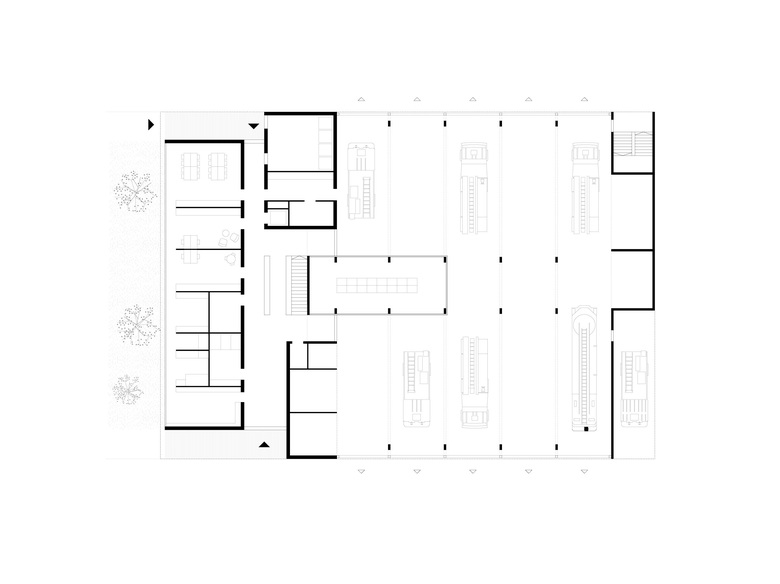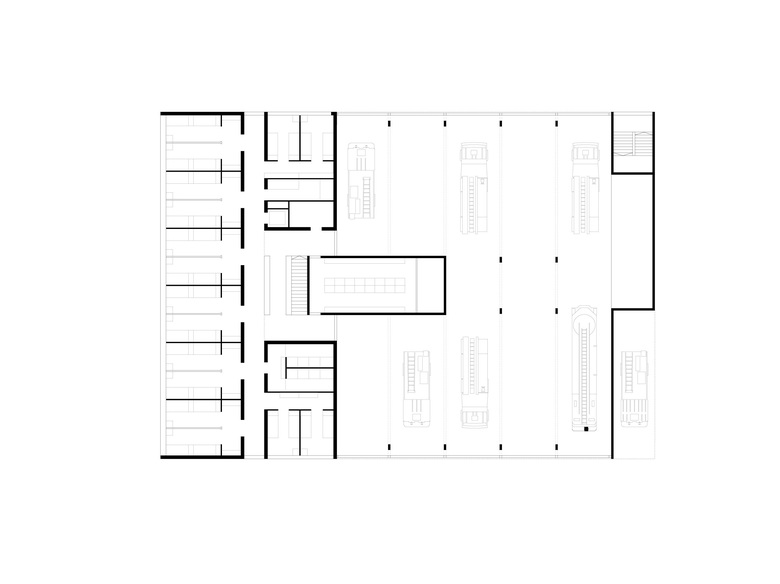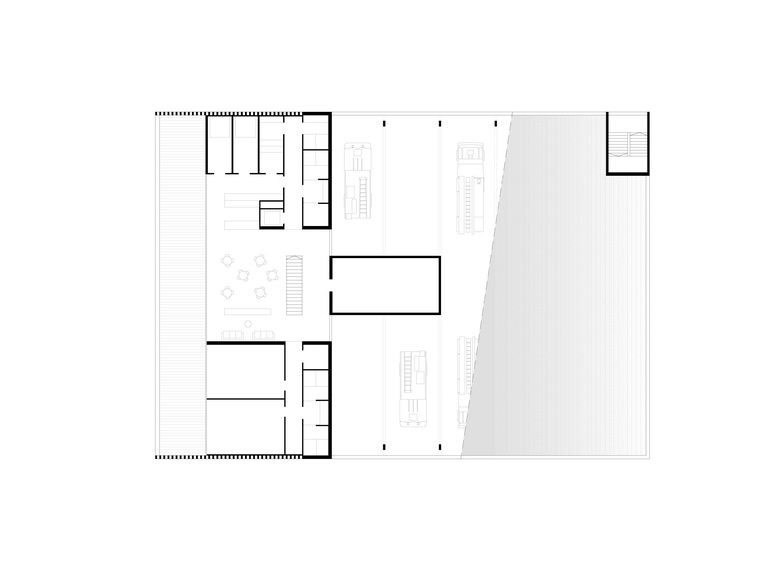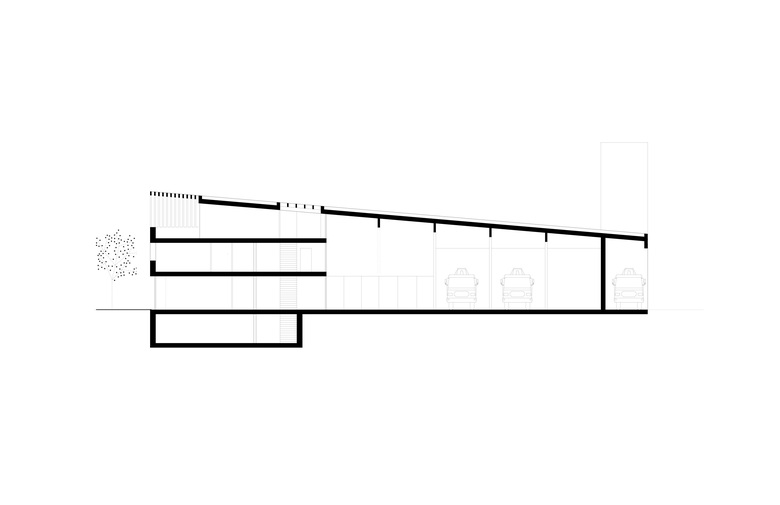Vienna Landstraße Fire Station
Back to Projects list- Client
- Stadt Wien
- Team
- Slavomir Peterka, Michael Salvi, Andres Schenker, Veronika Ševčíková, Thomas Weber
Hard shell – soft core: The self-confident building marks an extinct volume showing pricise openings within its heterogeneous industrial surrounding nearby the highway.
Everything gathered under a single roof. A plain and simple organisation saves lives! The ground floor contains the offices. Also from the relaxation areas on the first floor and the common areas on the second floor the big hall with the fire trucks can be easily reached in a few seconds.
Orientation made easy: The big hall can be accessed at any time from the central staircase.
Project Details:
Commission Type: Open, one-stage competition for realization
Award: Recognition
Client: Stadt Wien
Location: Vienna, AT
Competition: 2018
GFA: 2501 m2
Energy Efficiency: Passive House Standard
Team: Slavomir Peterka, Michael Salvi, Andres Schenker, Veronika Ševčíková, Thomas Weber
