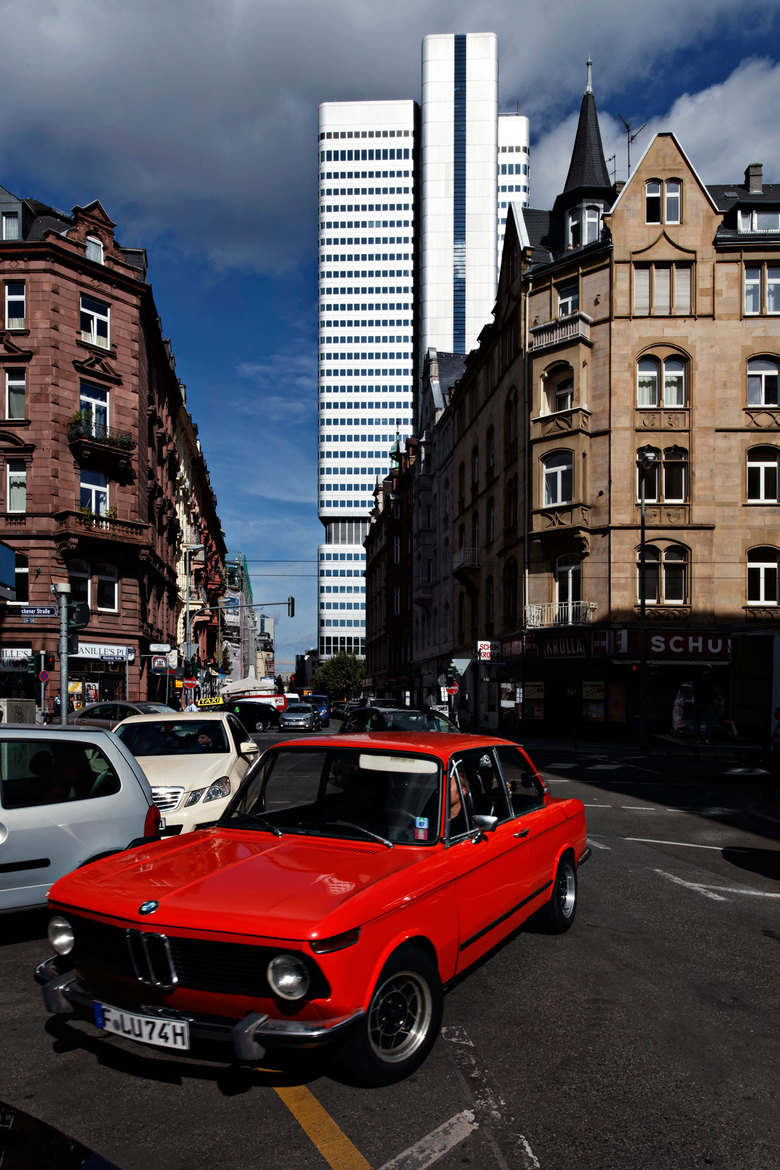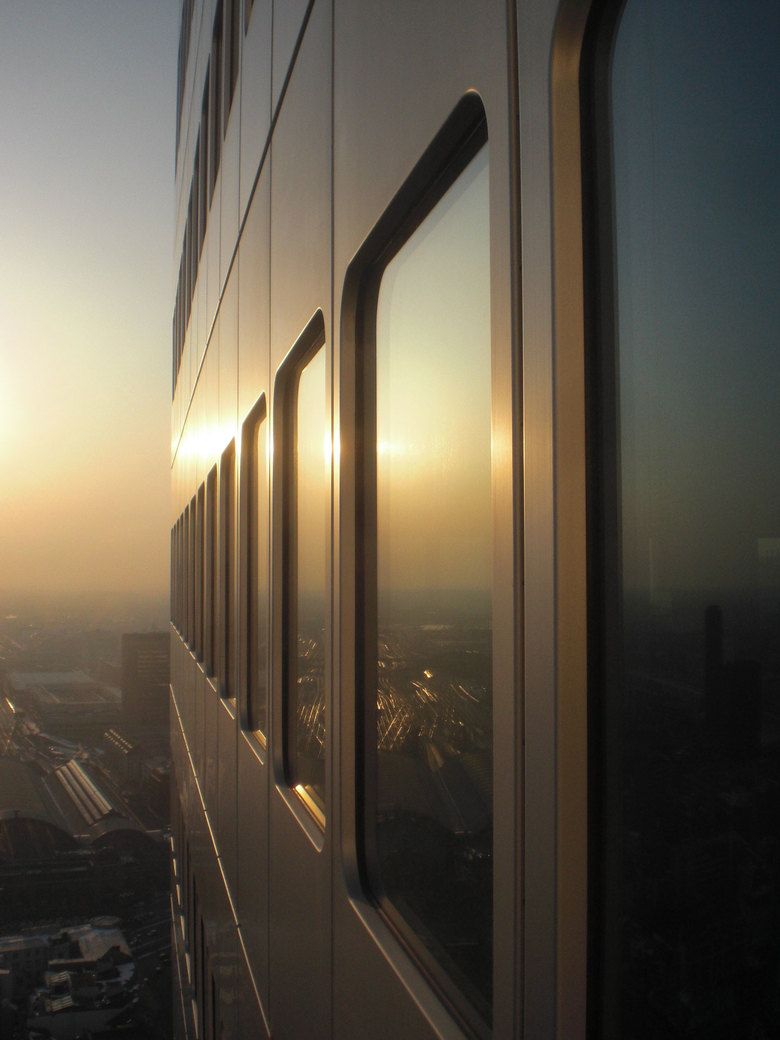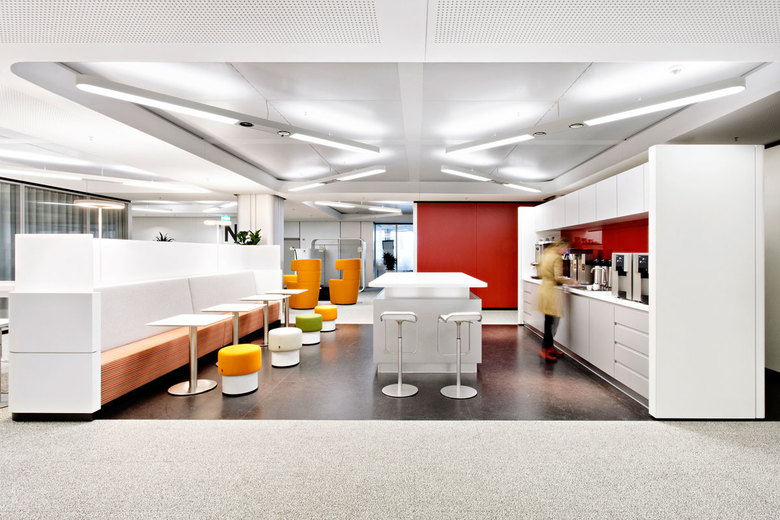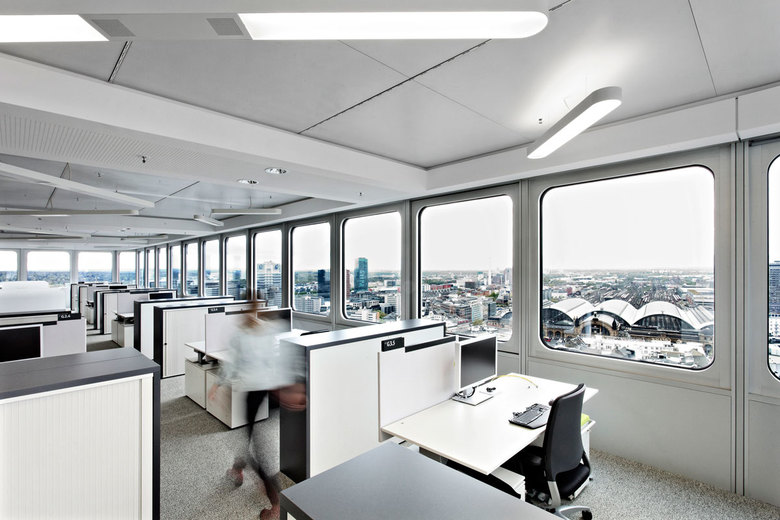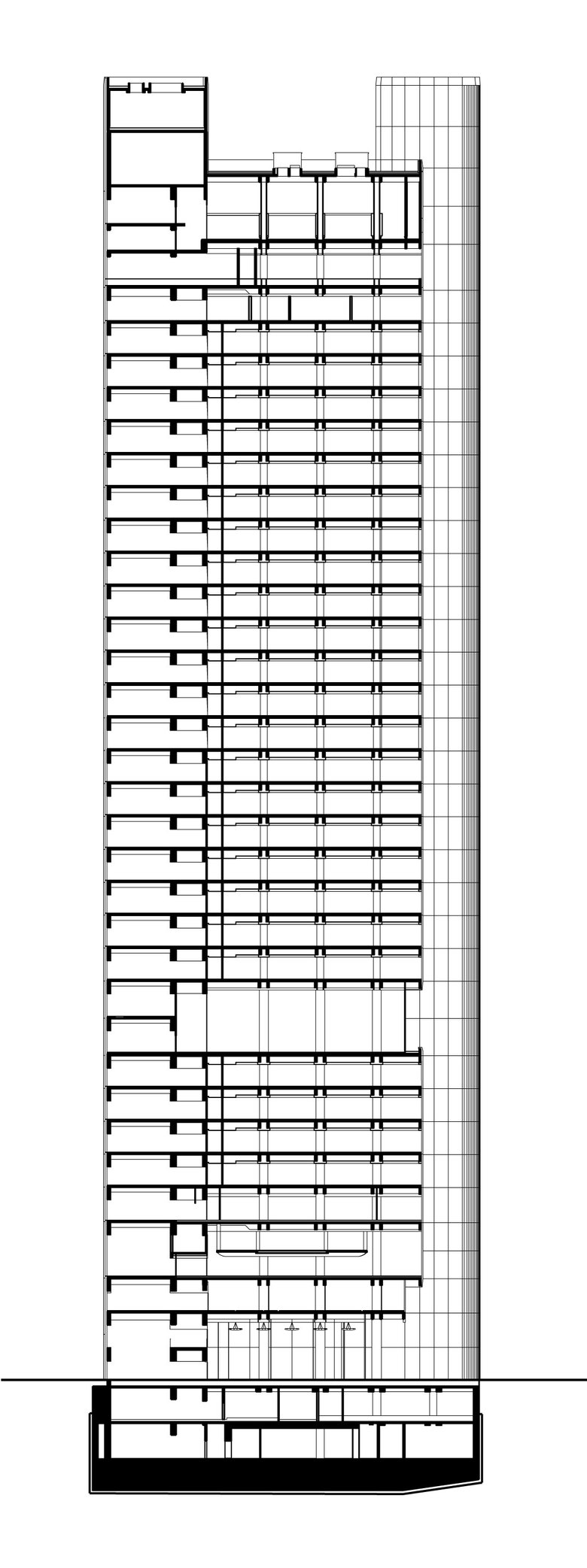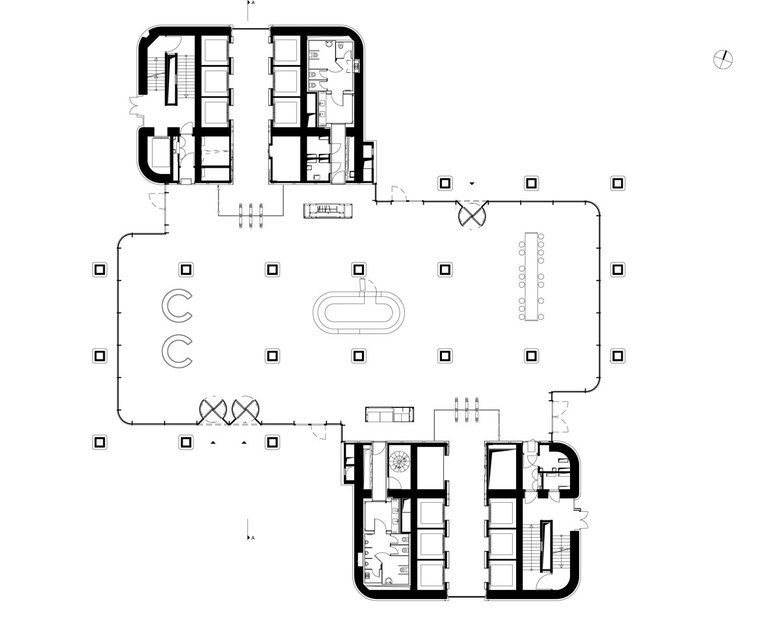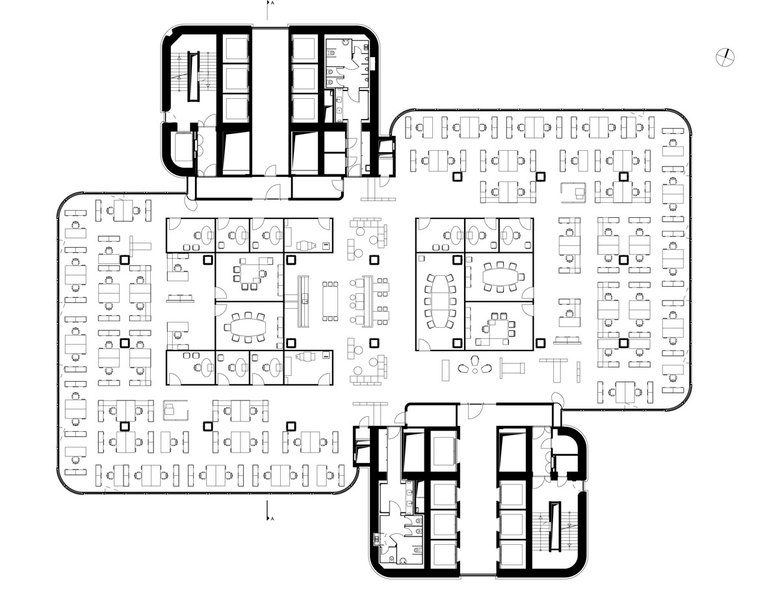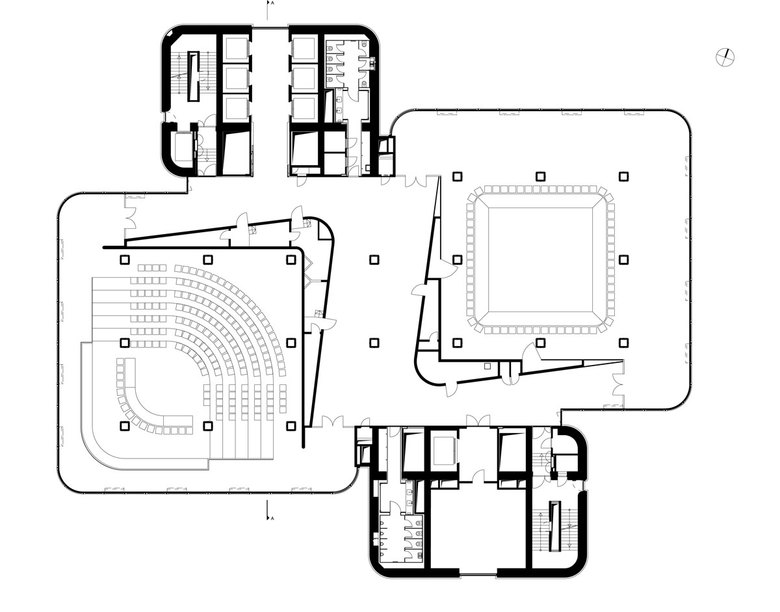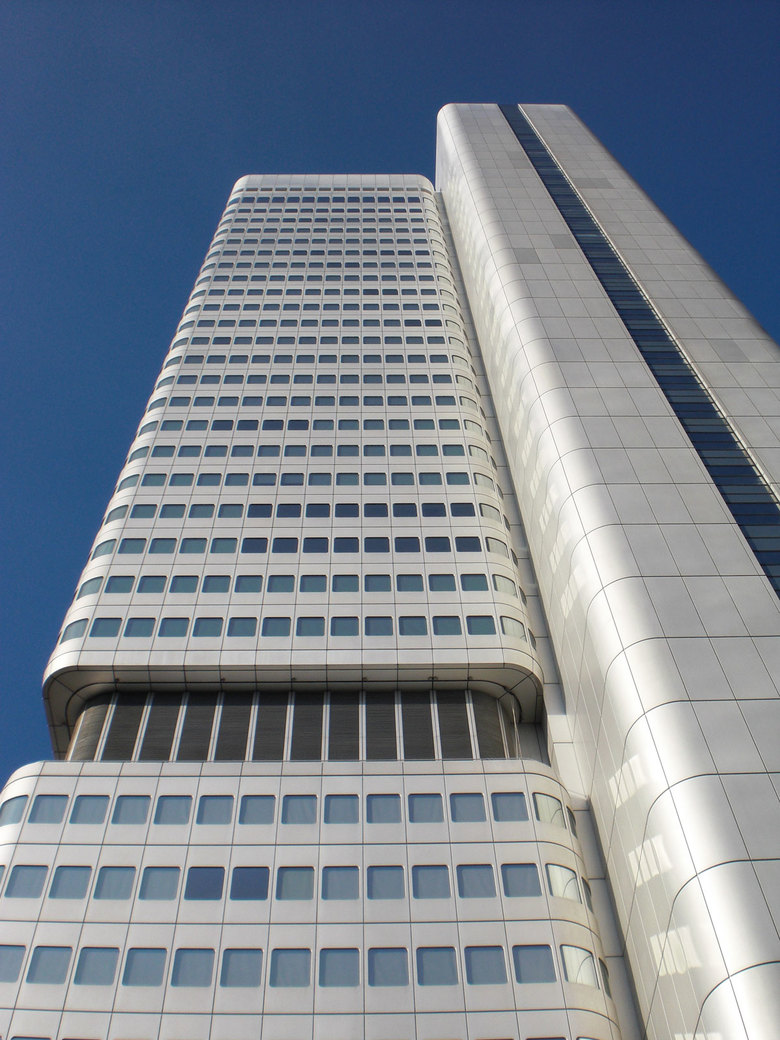

Renovation Silvertower
Back to Projects list- Location
- Frankfurt am Main, Germany
- Year
- 2012
The Silvertower was completed in 1978 and became the headquarters of the Dresdner Bank in 1980. Located at the interface of the station district and inner city at Juergen Ponto Square 1, the tower makes a significant impact on the city’s skyline. The original building was designed by ABB Architects.
The Dresdner Bank AG merged with the Commerzbank AG in 2009. The resulting reduction in required floor area meant that the Dresdner Bank’s original intention to occupy the building was no longer practicable. At the end of 2011 the building was sold to a consortium of international investors led by IVG. The building’s new tenant is the Deutsche Bahn.
To upgrade the building to current technological standards a programme of general refurbishment was carried out, including the following measures:
Major refurbishment and new organisation of main floors | Total refurbishment of access cores | Total refurbishment of façade elements and roof areas | Rearrangement and refurbishment of foyer areas | Fireproofing measures plus rectifying defects and reconstruction work in non-standard floor areas | Overhaul of in-house technical equipment on lower and technical floors, incorporating the functioning elements of the original building.
The building has been awarded a Silver Pre-certificate by the German Sustainable Building Council (DGNB).
