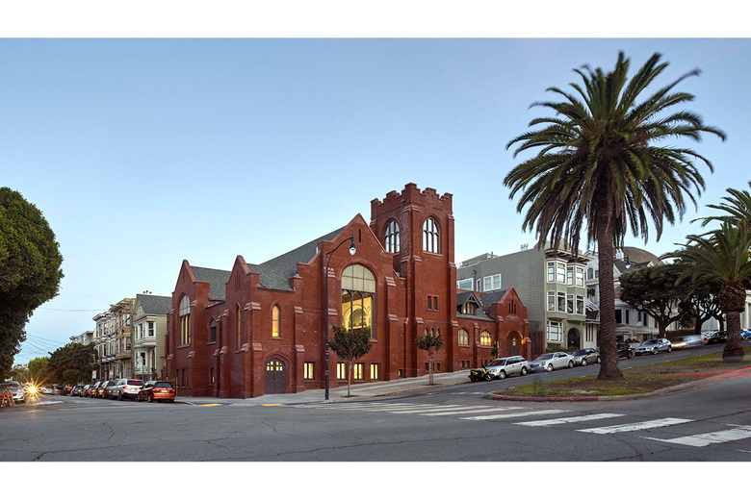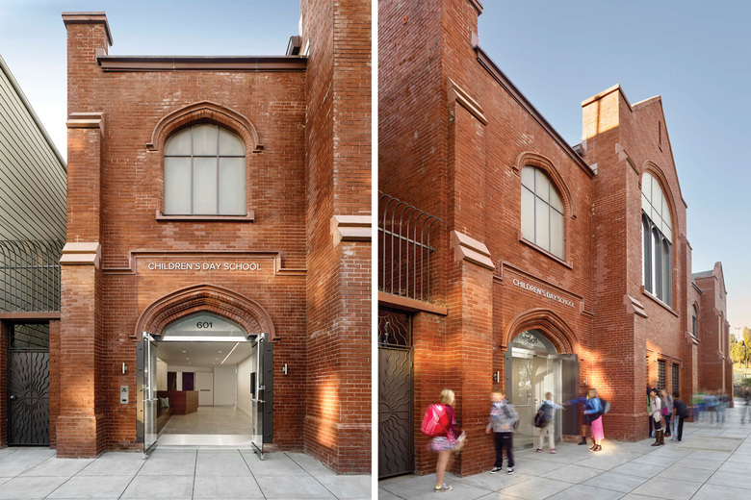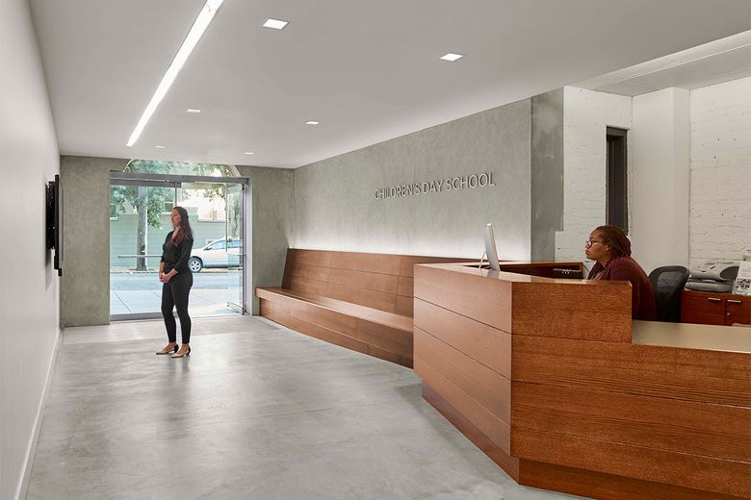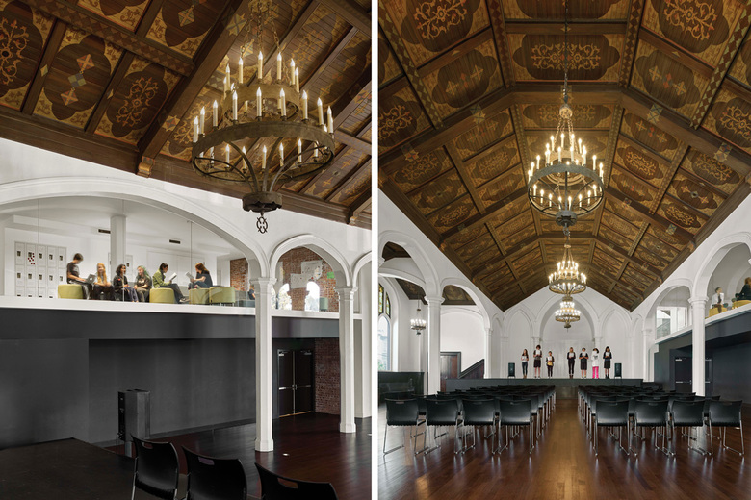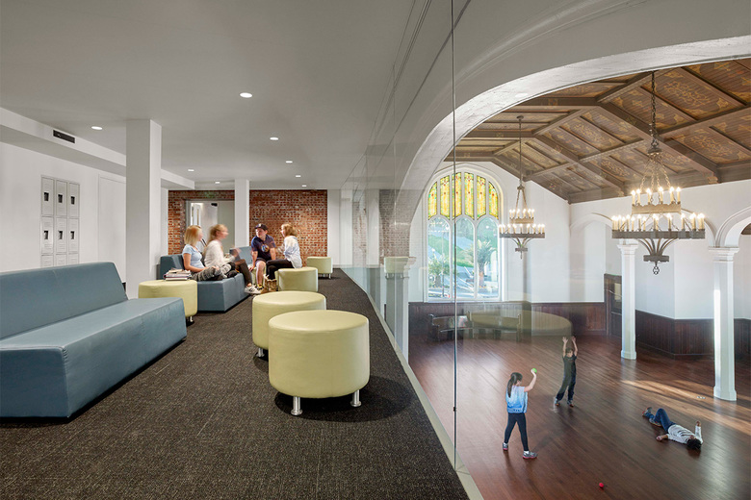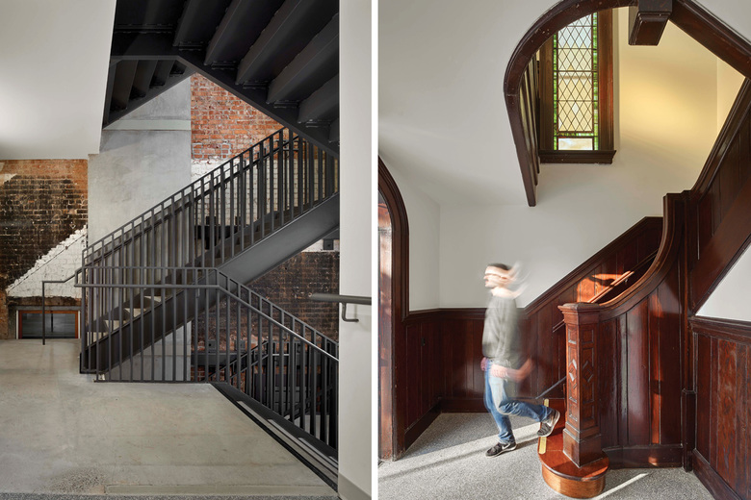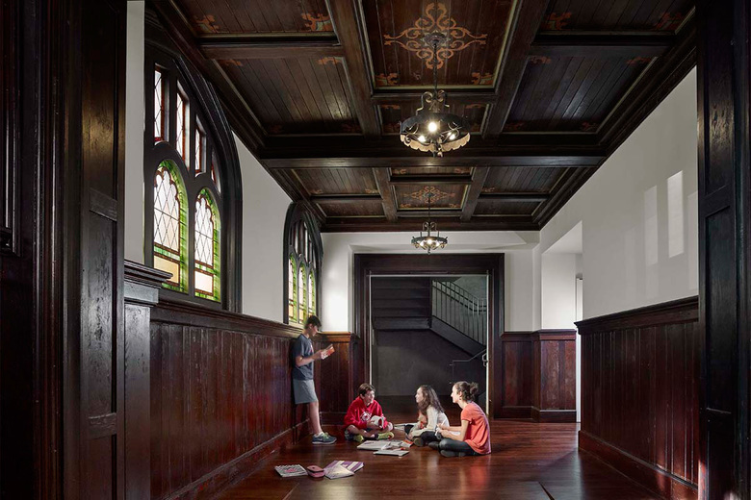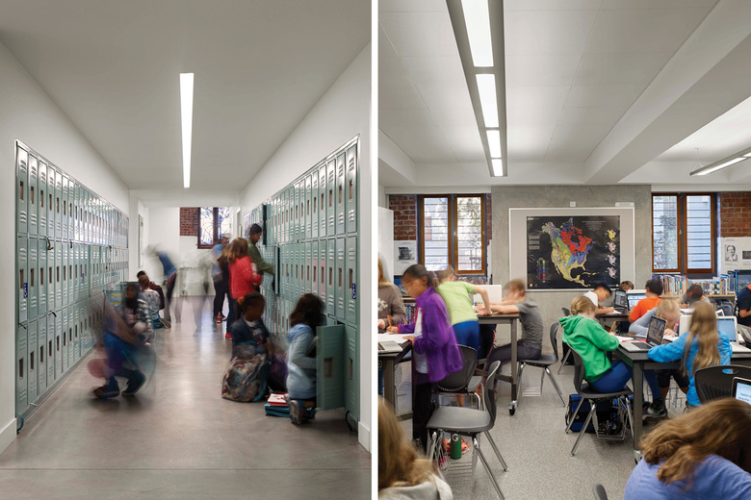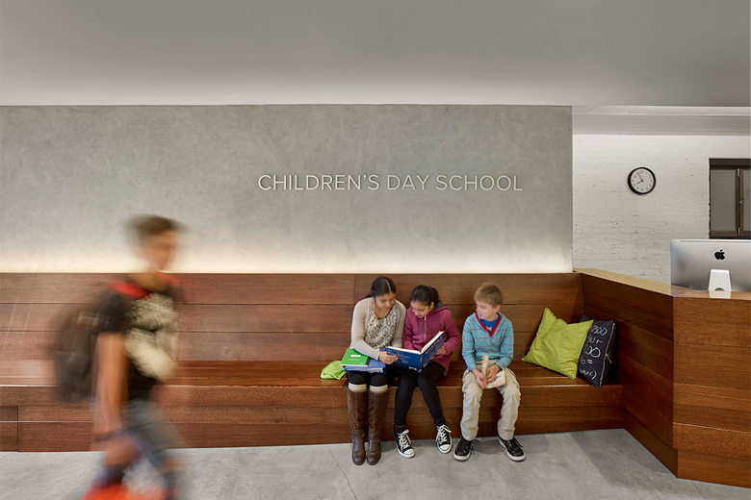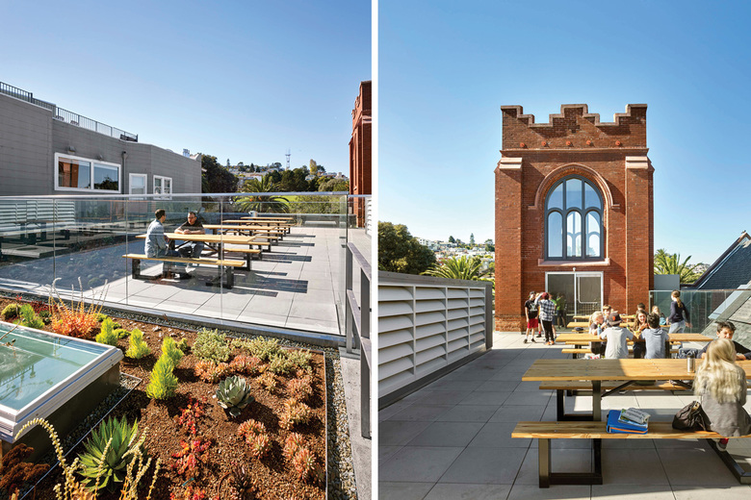Children’s Day School
San Francisco, USA
- Architects
- Jensen Architects
- Localització
- San Francisco, USA
- Any
- 2015
This middle school is a conversion of the Mission Park Congregational Church at 601 Dolores Street. In keeping with Children’s Day School’s environmental mission, renovations incorporate various sustainable features. Notably, the building is naturally ventilated via a central chimney and supports a rooftop garden, reinforcing the main campus’ farm and garden program. The former nave is transformed into a multipurpose space, becoming the focal point for arts and community life while maintaining the space’s historic character. The Innovation Lab provides a flexible studio space for making and technology. Improvements also include seismic strengthening and accessibility upgrades.
Projectes relacionats
Revista
-
Gemeinsam wachsen
hace 6 dies
-
Nachhaltiger Industriebau
hace 1 setmana
-
Kunst zwischen Provokation und Inspiration
hace 2 setmanas
