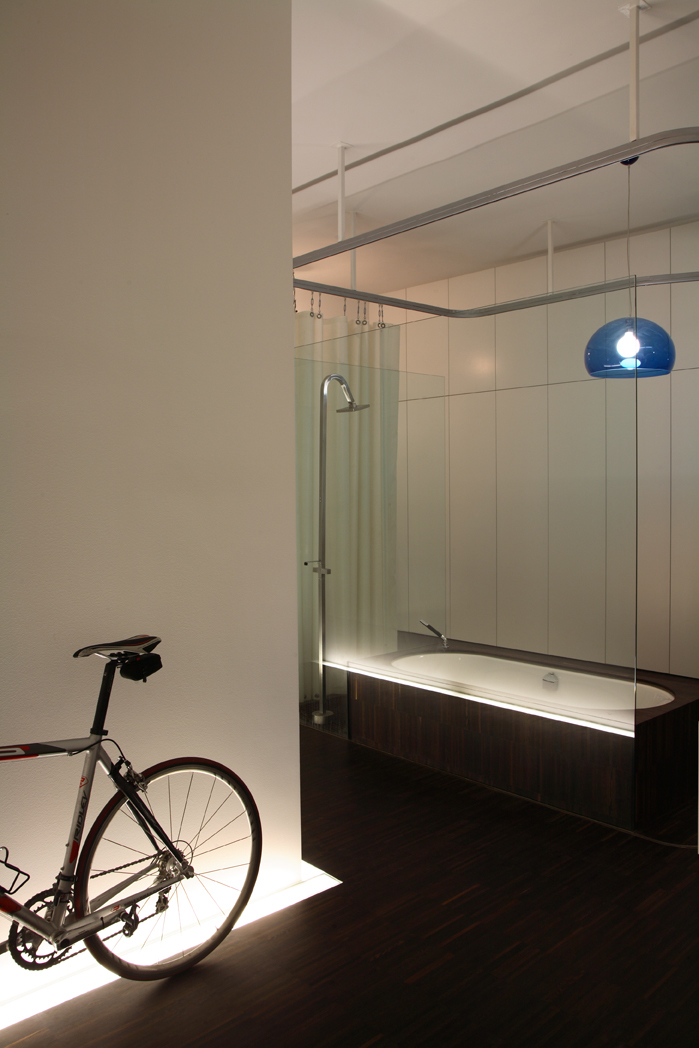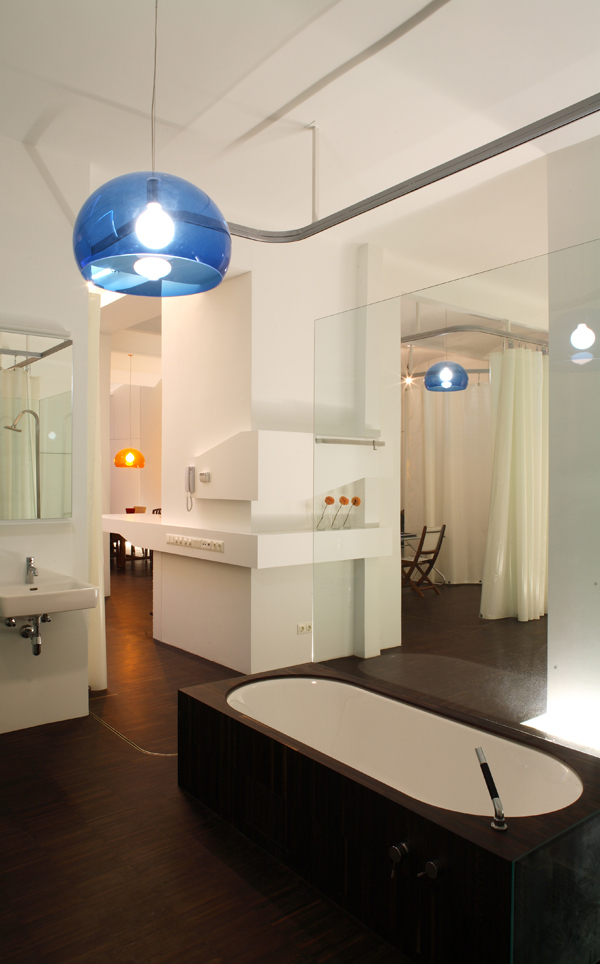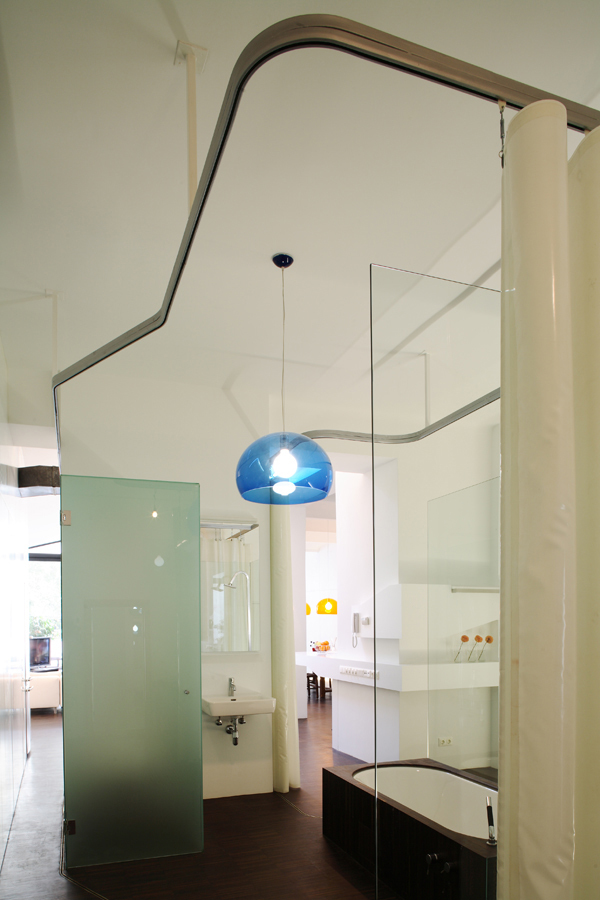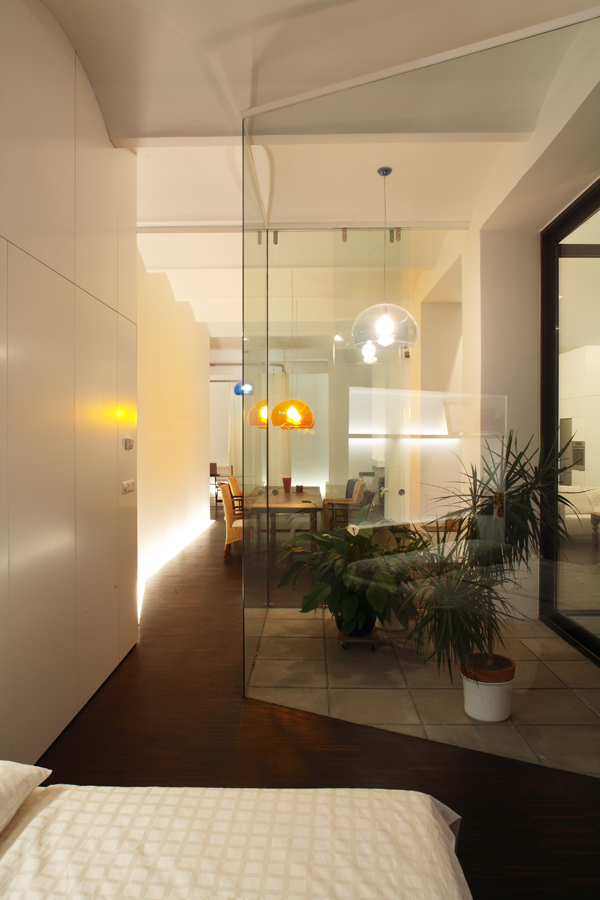spatial appropriation
Back to Projects list- Location
- 1170 vienna
- Year
- 2006
- Client
- Privat
- Team
- Marlies Breuss, Michael Ogertschnig, Stephan Goos
A former factoryspace is transformed into a living loft, following a new spatial concept. We design three temporary usable zones to support the spatious occurance of the loft. `Body culture`, `wellness place` and botanic oasis are these temporary usable zones, which can be defined by using movable tilts on tracks, further areas are defined adjacent to them, like ´sleeping und guest zones`.




