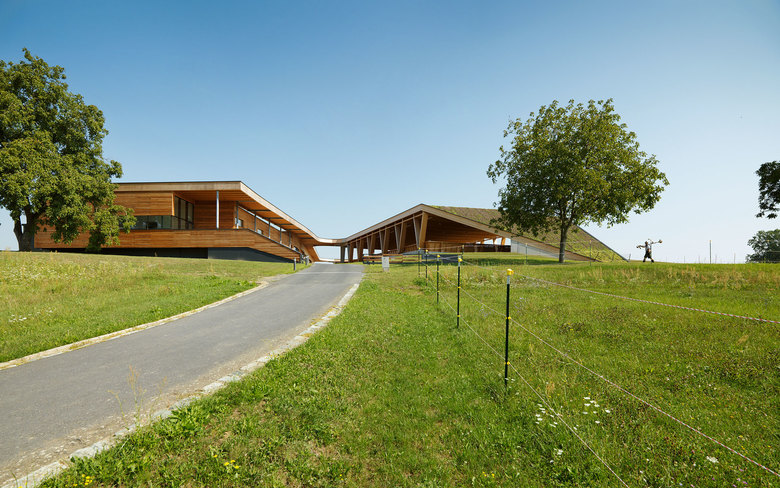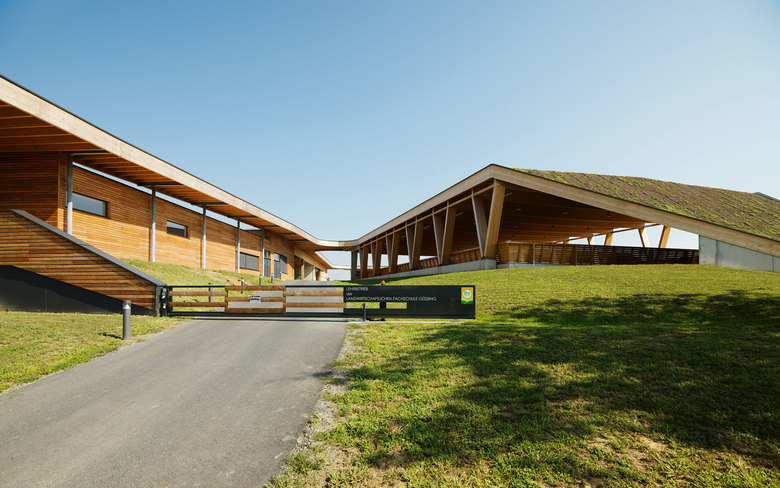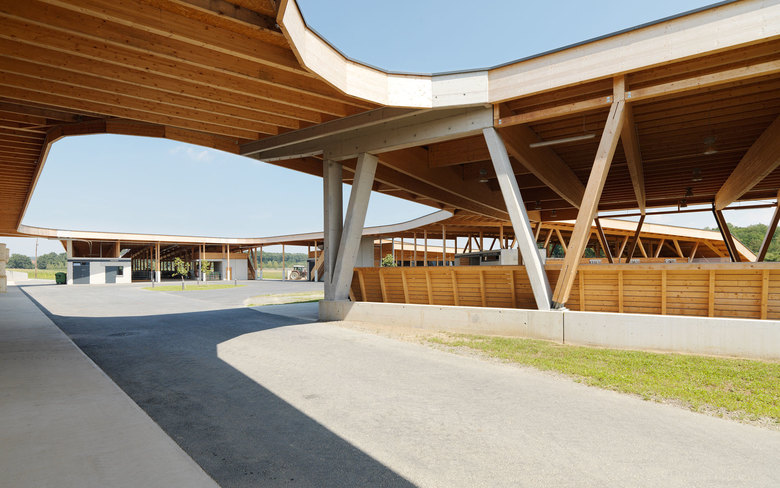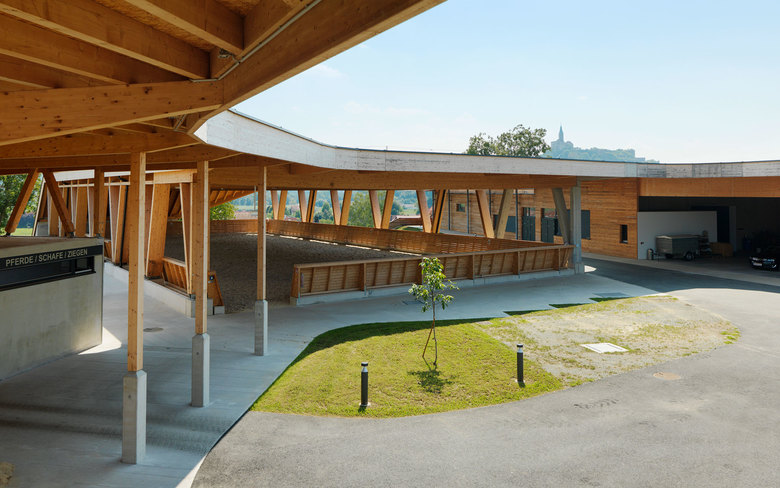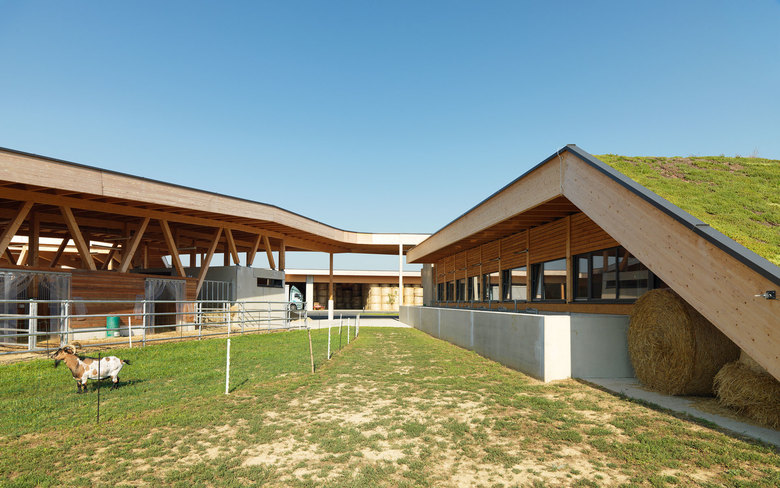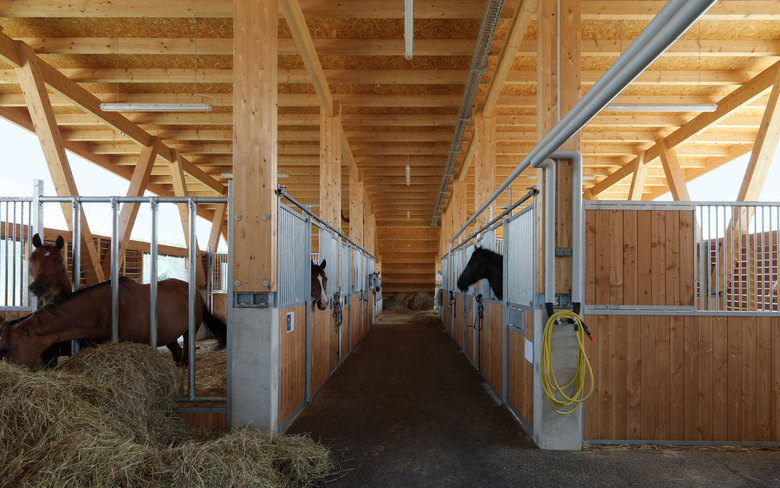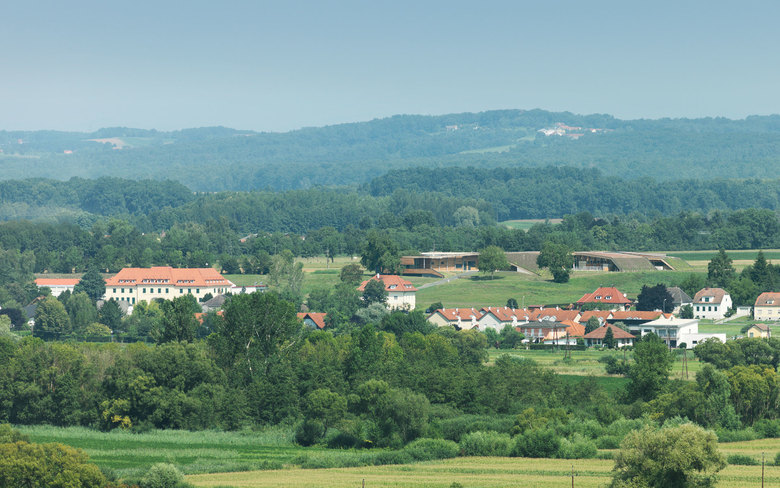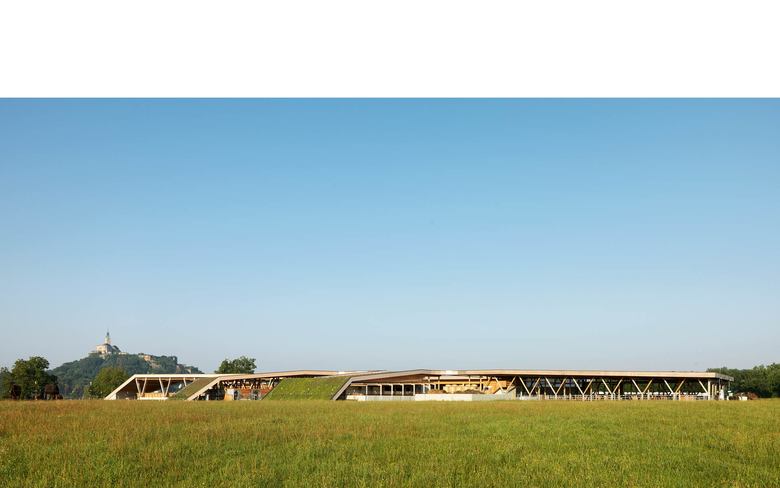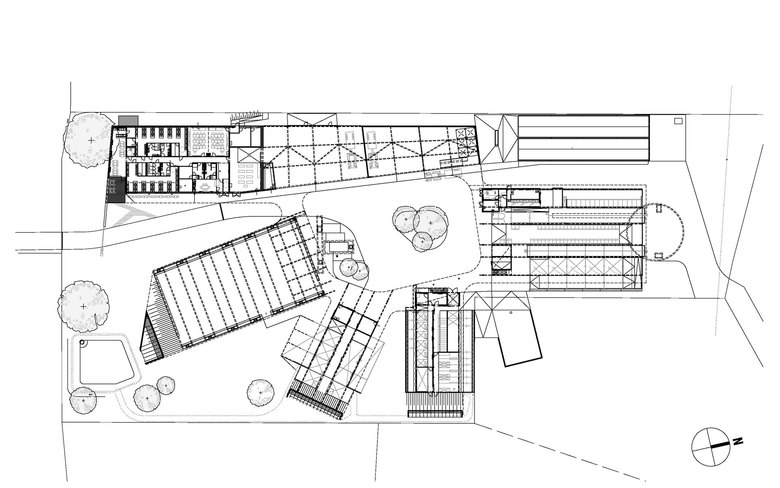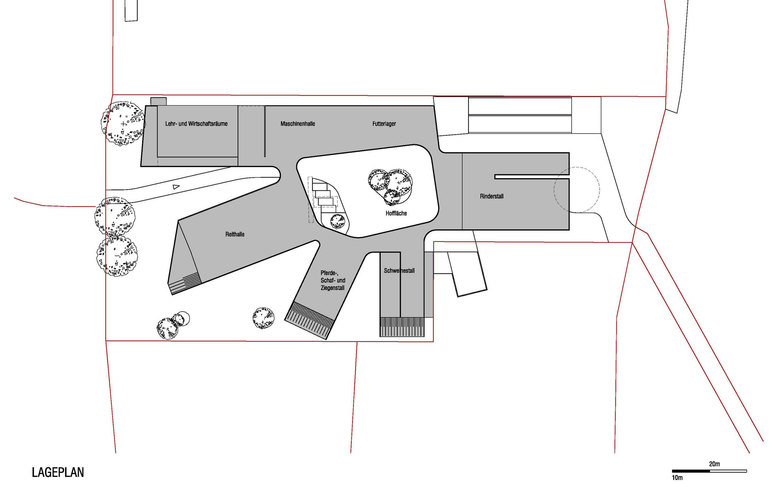Agriculture School Güssing
Back to Projects list- Location
- Stremtalstraße 19, 7540 Güssing
- Year
- 2015
- Client
- BELIG Beteiligungs- und Liegenschafts GmbH
- Architektur
- Pichler & Traupmann Architekten
- Entwurfsteam
- Christoph Degendorfer, Bartosz Lewandowski
- Projektteam
- Barbara Aull (Projektleiterin), Luca Baumgartner, Klemens Gabriel, Clemens B. Hasler, Steve Stiglmayr, Wolfgang Windt
- Größe
- 4.404 m²
This project is based on a complete new construction of the entire complex. The alternative proposal to retain and adapt parts of the existing complex was rejected, as renovating the existing buildings, while a major undertaking, would still not provide the facilities required to run the school in a way that meets contemporary demands.
The are laid out around a central courtyard. On the one hand this ensures short routes and a clear overview from every point in the yard. This layout allows the staff to carry out their daily work with maximum efficiency. A continuous canopy roof provides protection from the weather in accessing all parts of the complex. The stables intervene radically in the surroundings and are surrounded by open spaces, air and sunlight. This establishes an adequate relationship to outdoor space for the animals. The services wing that provides a termination to the northwest that offers protection from the elements.
To a large extent, resource-saving and recyclable building materials are used.
The stables are laid out around a central courtyard. On the one hand this ensures short routes and a clear overview from every point in the yard. This layout allows the staff to carry out their daily work with maximum efficiency. A continuous canopy roof provides protection from the weather in accessing all parts of the complex. The stables intervene radically in the surroundings and are surrounded by open spaces, air and sunlight. This establishes an adequate relationship to outdoor space for the animals. The services wing that provides a termination to the northwest that offers protection from the elements.
