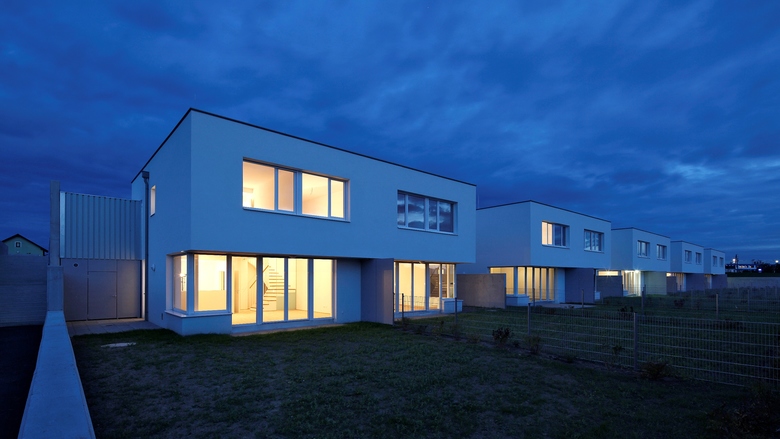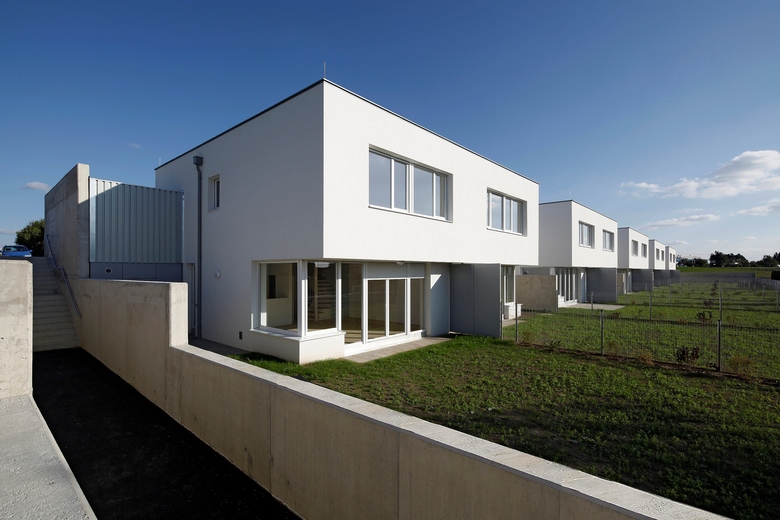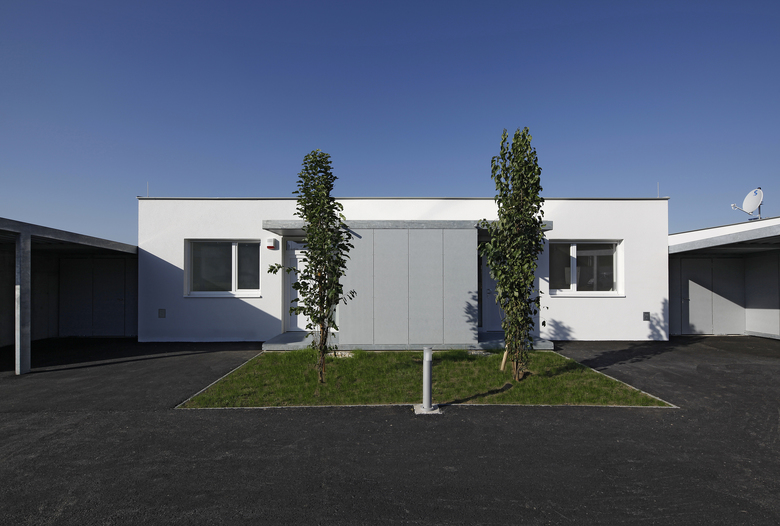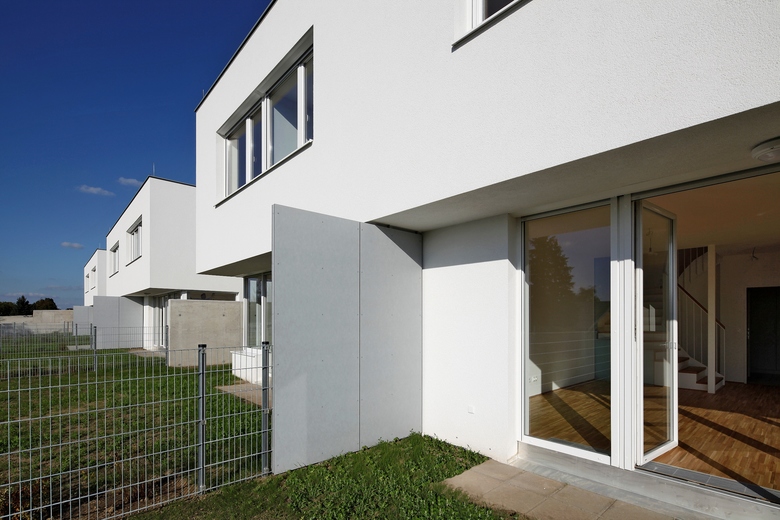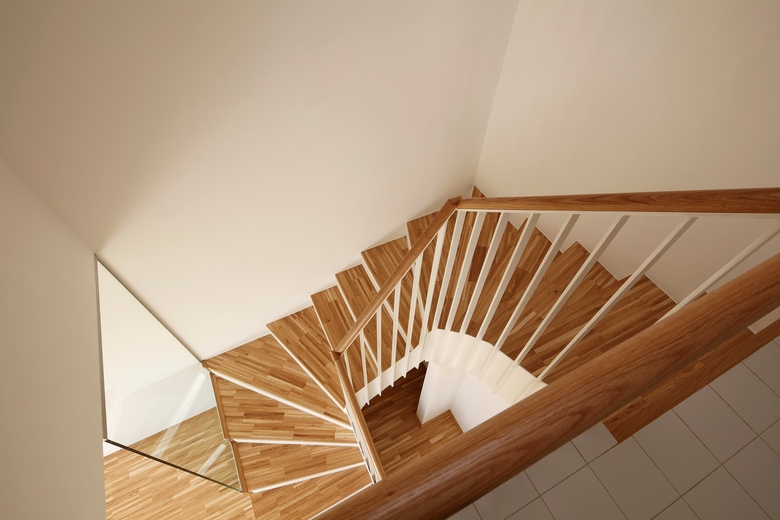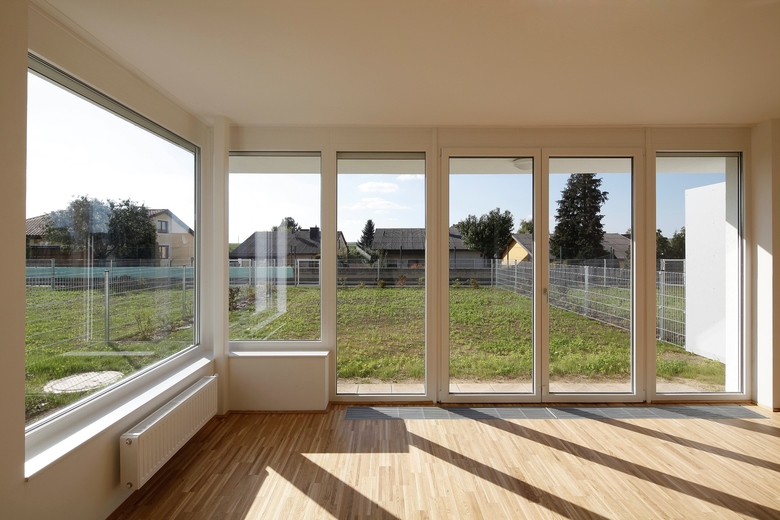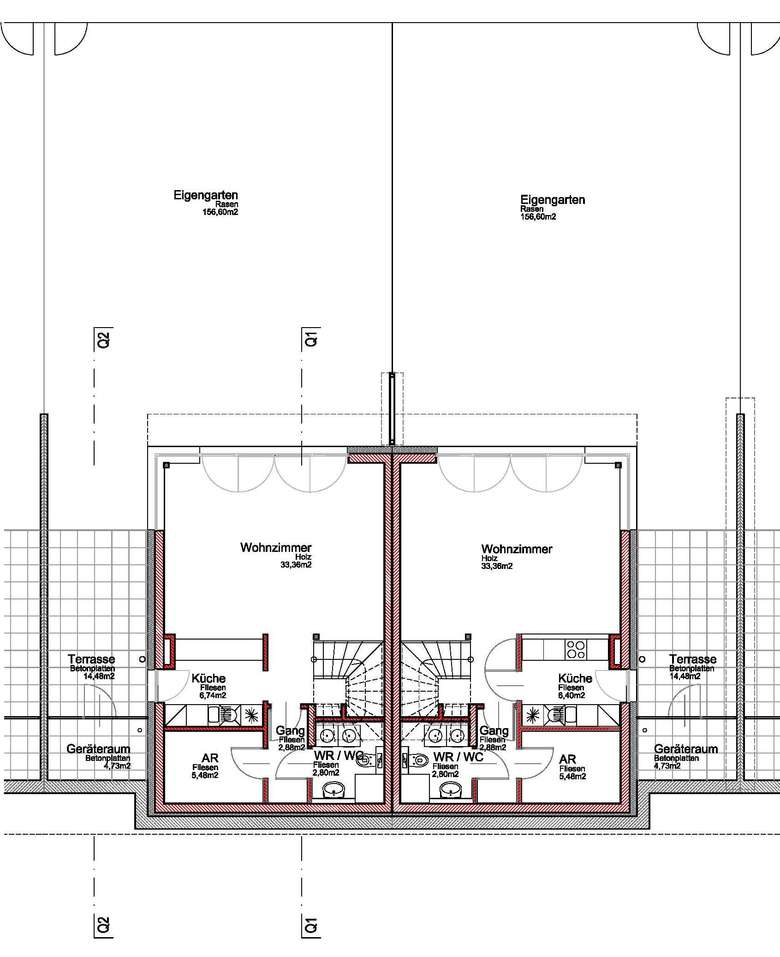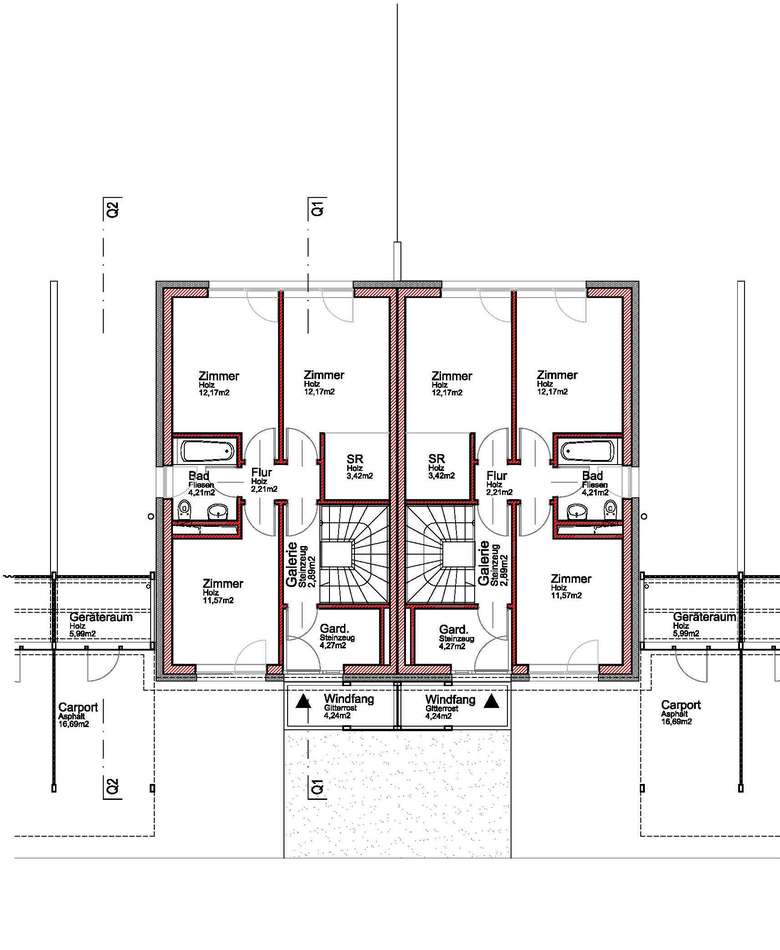House “K-H”
Vienna
- Architects
- illichmann-architecture
- Location
- Vienna
- Year
- 2012
The building site is north-west orientated and is situated parallel to the main street. The whole project contains 29 apartments which are divided into two construction phases. The first construction phase includes five semi-detached houses and the second phase is one three floor apartment building containing 19 apartments.
The semi-detached houses are situated with a levelgap of one story. From the street there is only one story and from the garden there are two levels viewable.
This detached houses are mirrored, and the idea was to create a compact building with an as small as possible shadow and an energy-optimized shape. The distance between the street and the building is used for covered parking spaces. The entrance of the houses is on the upper floor, where one also finds the bedrooms. Following the stairs down, the kitchen, living room and other adjoining rooms are discovered.
The face of the living room is designed very open out of glass to see and feel the garden from the inside. In between the houses each site has a small private wind-protected outdoor space.
The buildings are made as a massive construction. By optimizing the span length there is no need for inside load-bearing walls. The apartment was created as a flexible floor plan which every future tenant could change. The houses have a flat and green roof and are conceived as low-energy-standard with heat-recovery ventilation and heat-exchanger.
Related Projects
Magazine
-
Gemeinsam wachsen
4 days ago
-
Nachhaltiger Industriebau
1 week ago
-
Kunst zwischen Provokation und Inspiration
1 week ago
