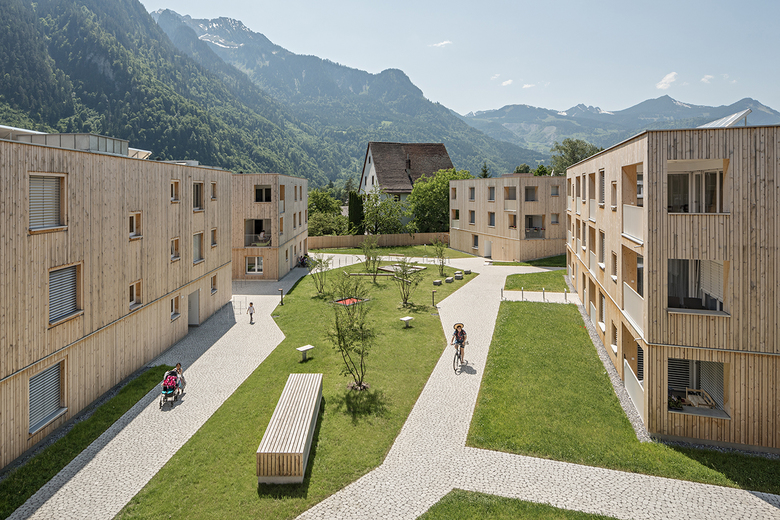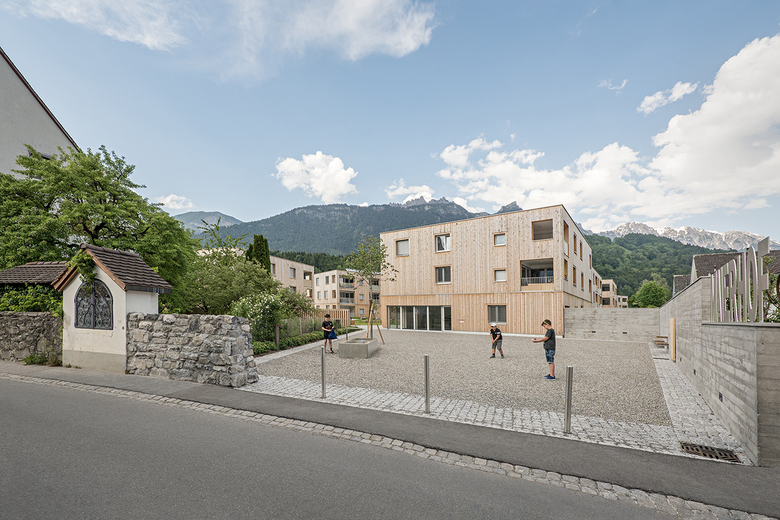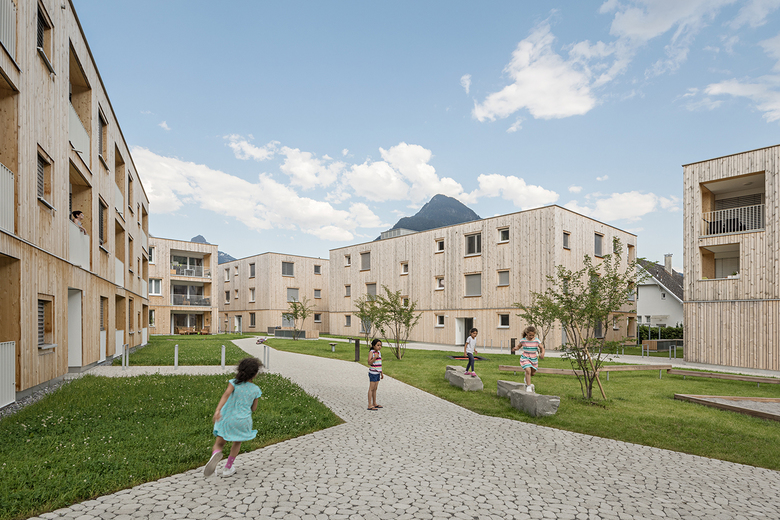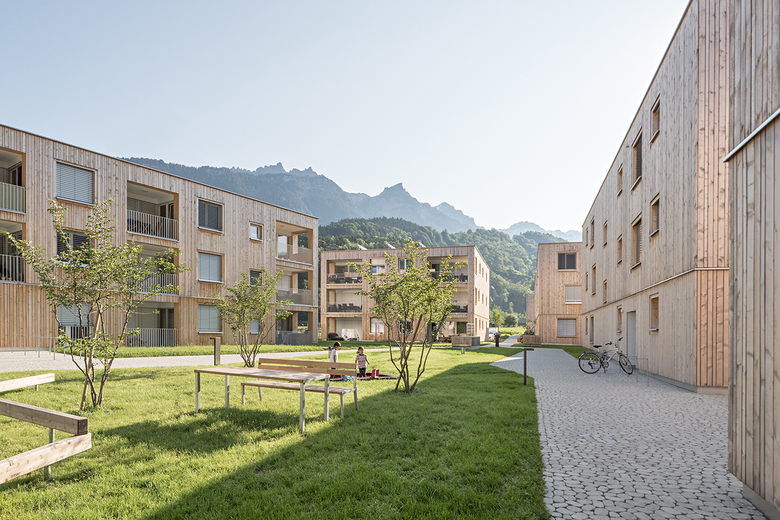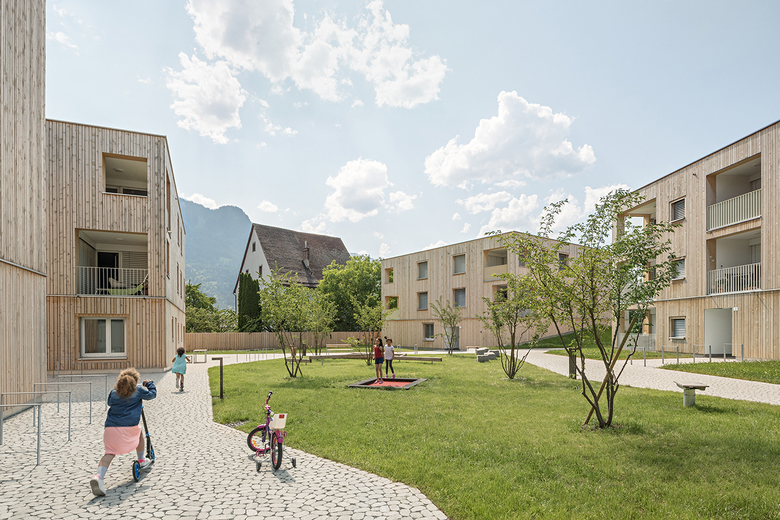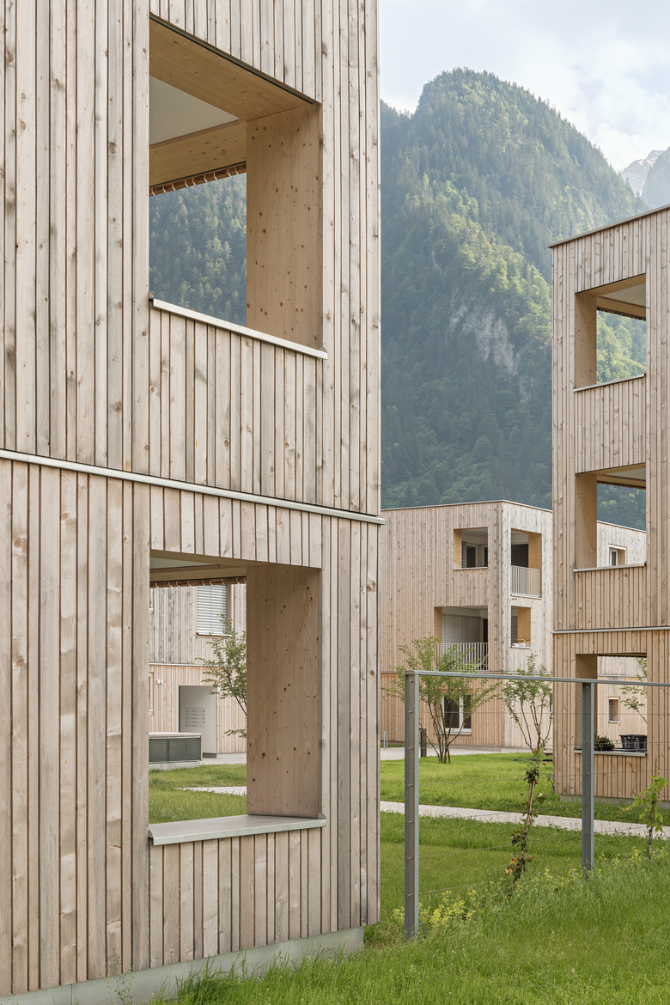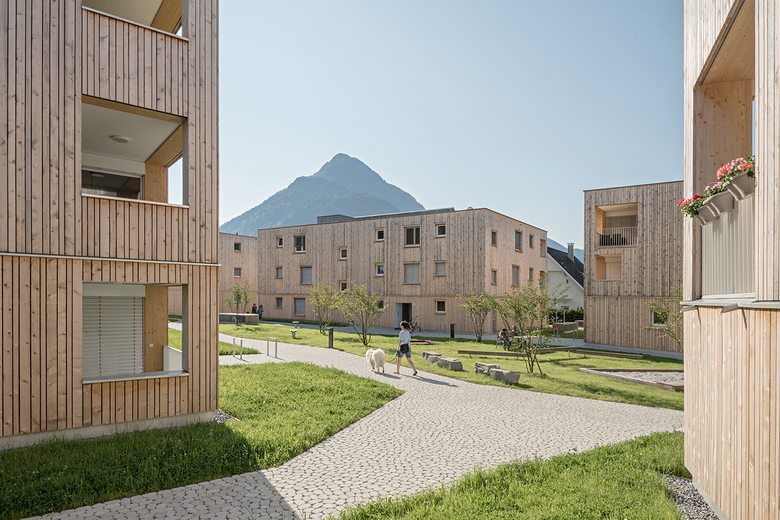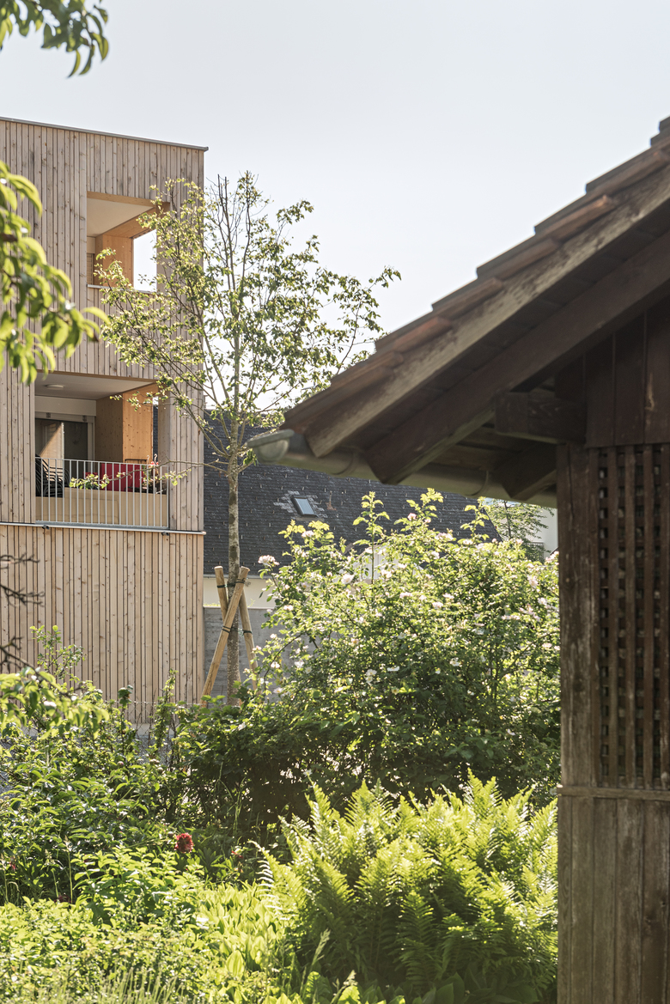Housing Development Maierhof
Bludenz
- Architects
- feld72 Architects
- Location
- Bludenz
- Year
- 2019
- Client
- Wohnbauselbsthilfe
- Landscape Architecture
- GRUBER + HAUMER
Together with the original listed building, the eight wooden hybrid constructions with 67 mostly subsidised flats create an ensemble around a central green courtyard. The houses are differently aligned and sized to enable versatile visual relationships and to strengthen the village-like character. Most of the area is car-free. The variety of open spaces, that have been designed as public spaces for the whole neighbourhood, as well as a common room promote social cohesion within the ensemble and beyond.
Related Projects
Magazine
-
Grün gewinnt
5 days ago
-
Gemeinsam wachsen
1 week ago
-
Nachhaltiger Industriebau
2 weeks ago
