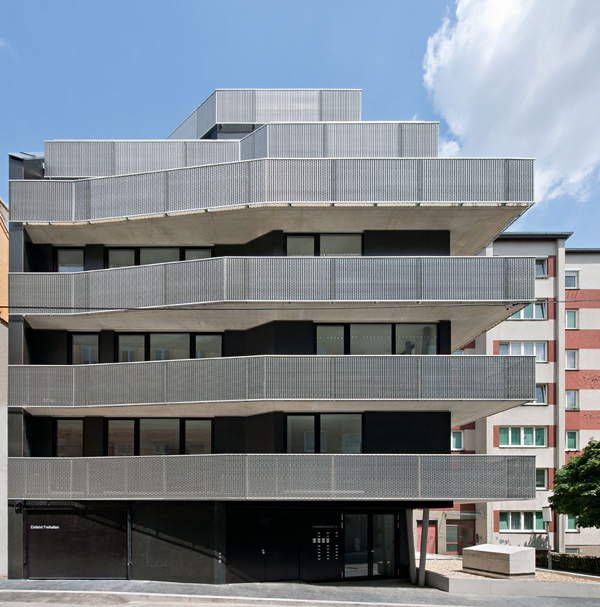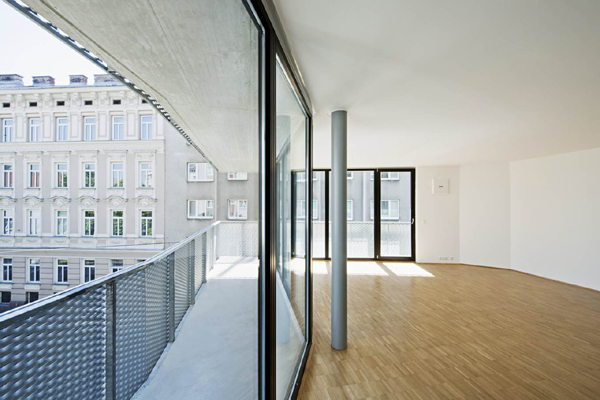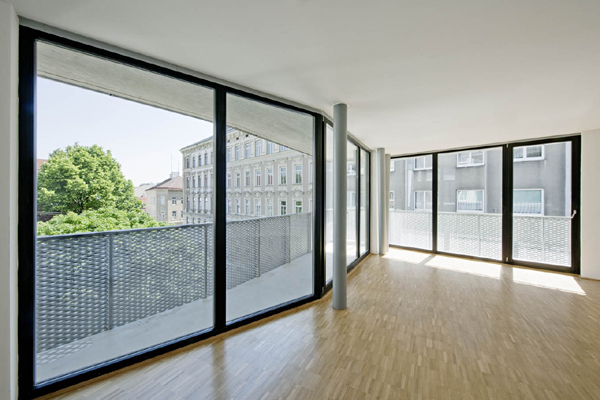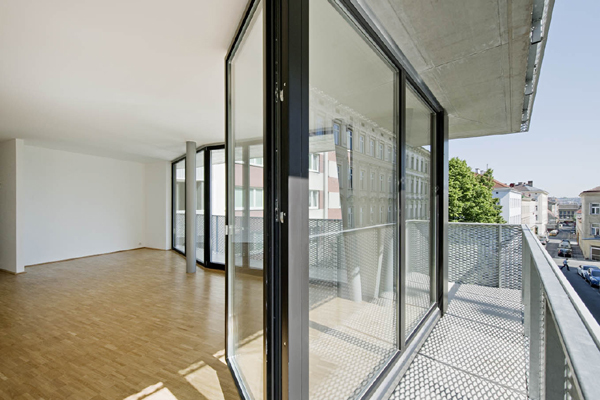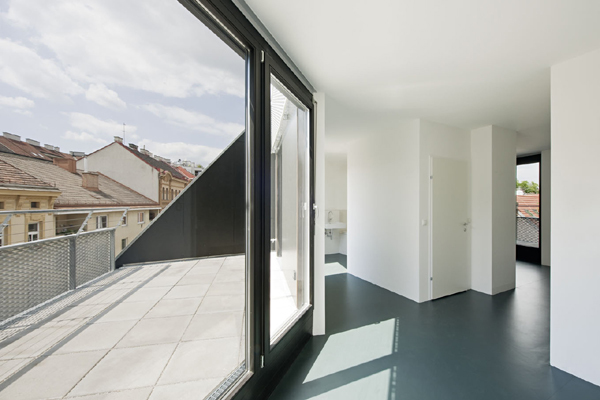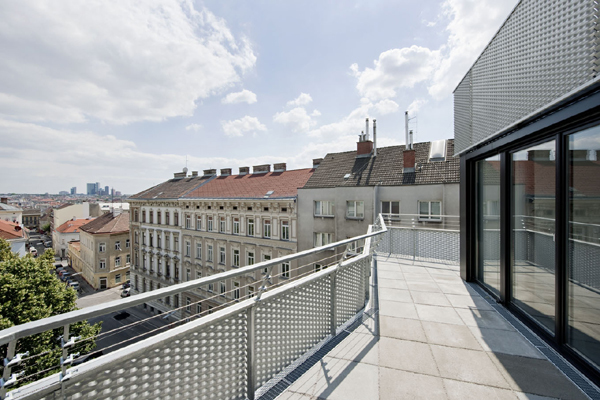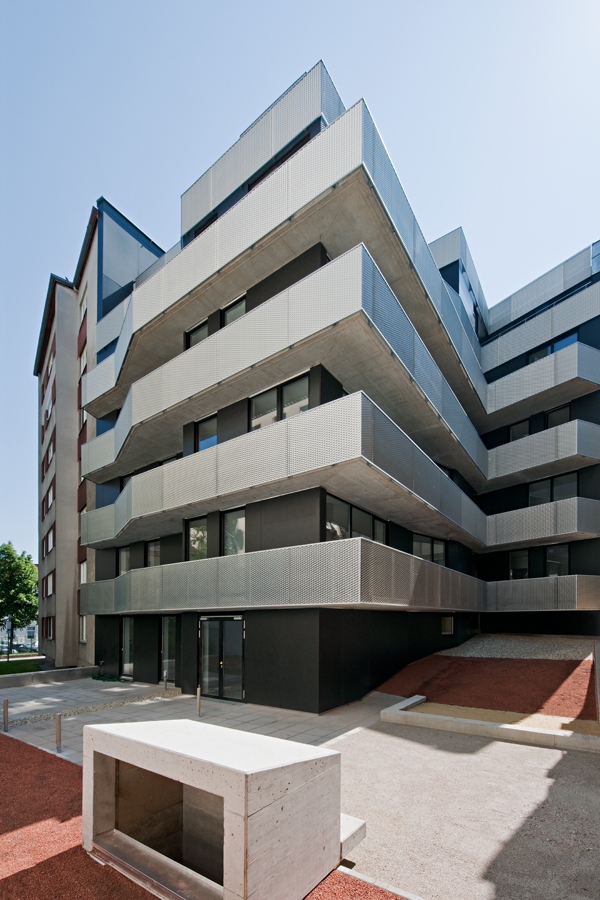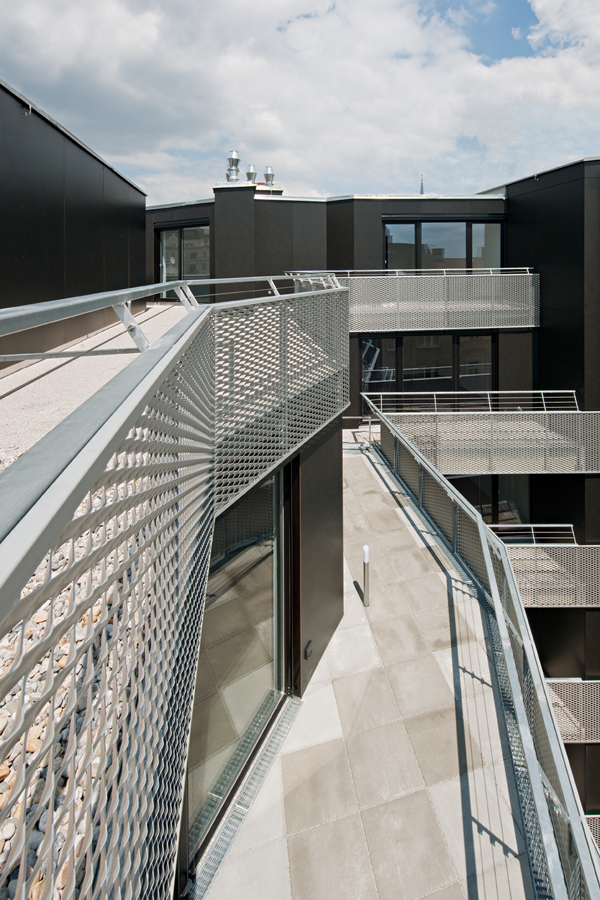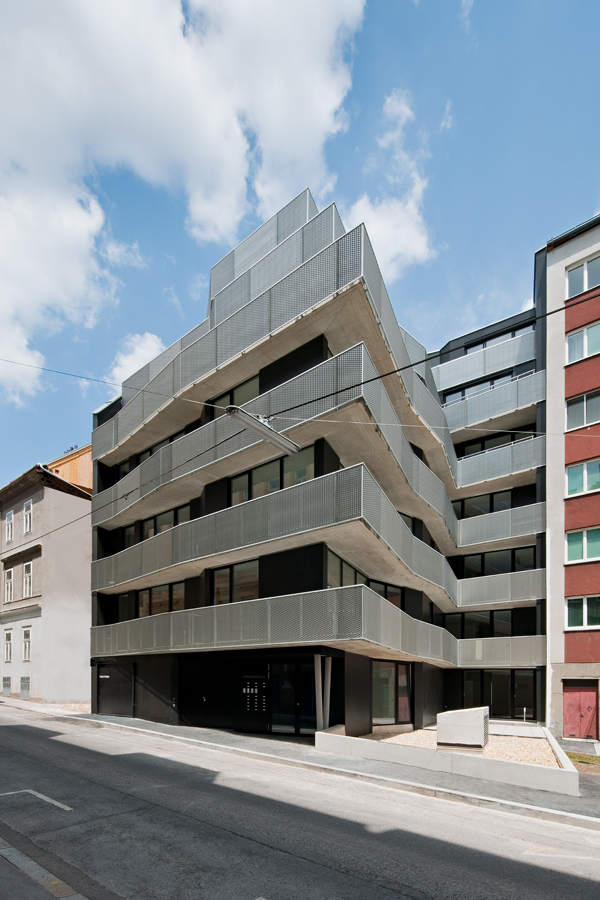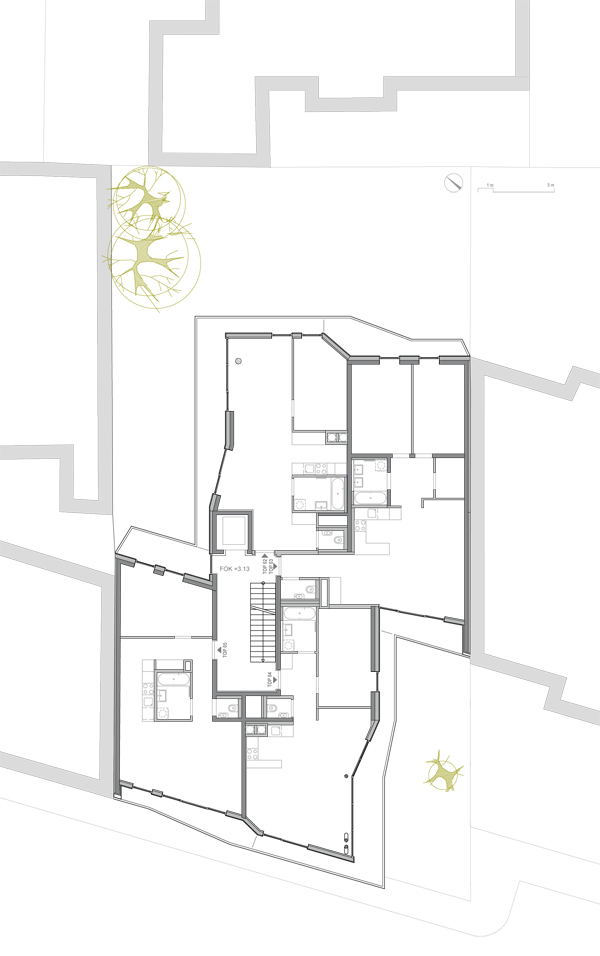urban topos
Vienna
- Architects
- HOLODECK architects
- Location
- 1150 Vienna
- Year
- 2011
The apartement building is defined as urban topography. surrounding green areas, balconies and terraces extend the living space that is framed by full height french windows. from the elegantly clad outdoor areas the inhabitants enjoy manifold perspectives. the orientation of each apartement`s floor plan facilitates views in two directions.
Best Architects 14. Multiple Storey Buildings. Euorpean Award 2013
award ‘gebaut 2011’ city design vienna 2012
Related Projects
Magazine
-
Grün gewinnt
6 days ago
-
Gemeinsam wachsen
1 week ago
-
Nachhaltiger Industriebau
2 weeks ago
