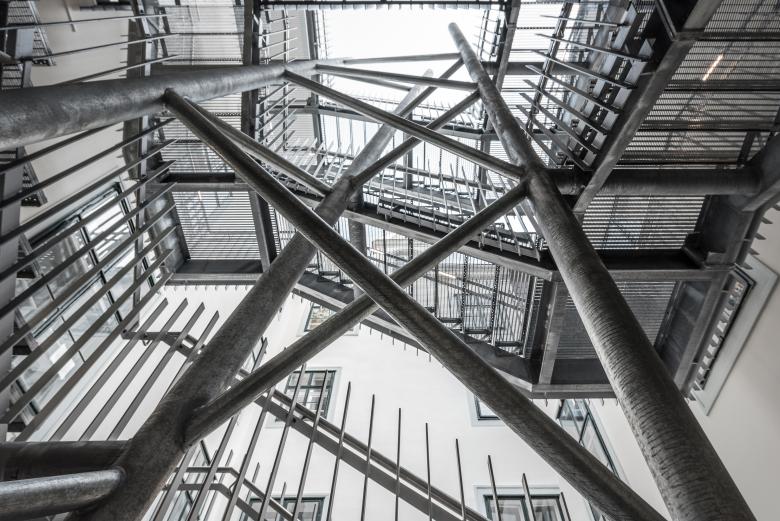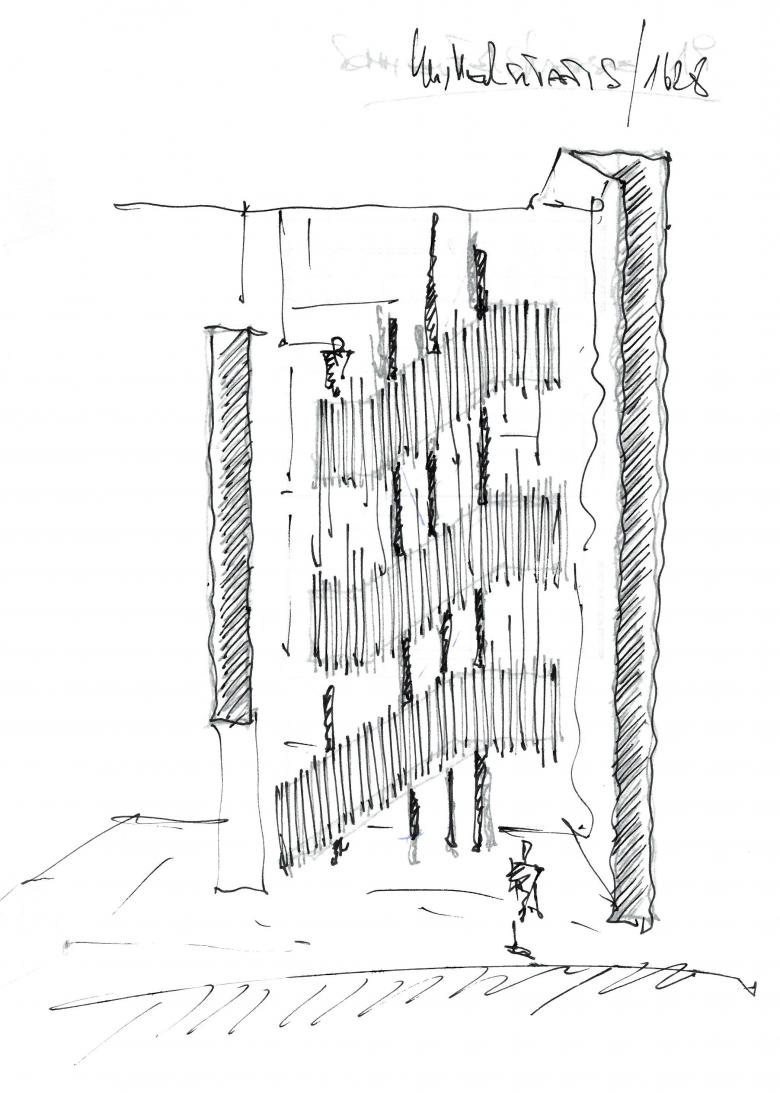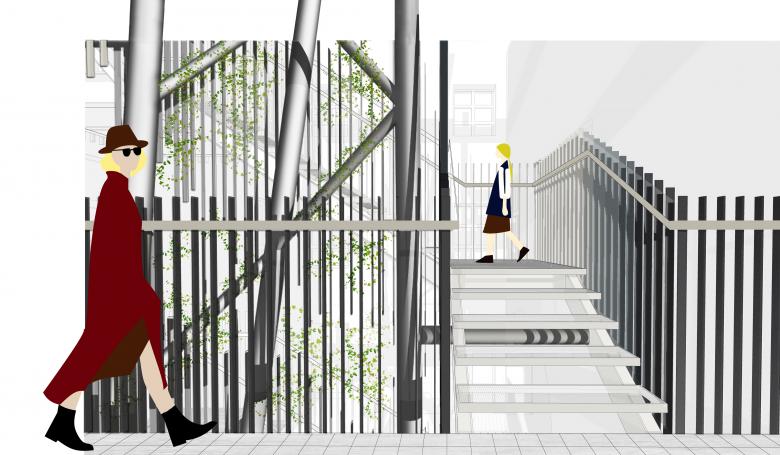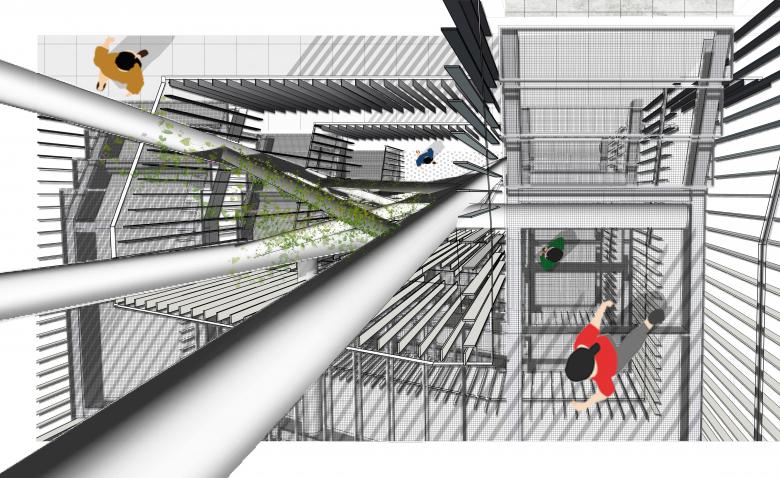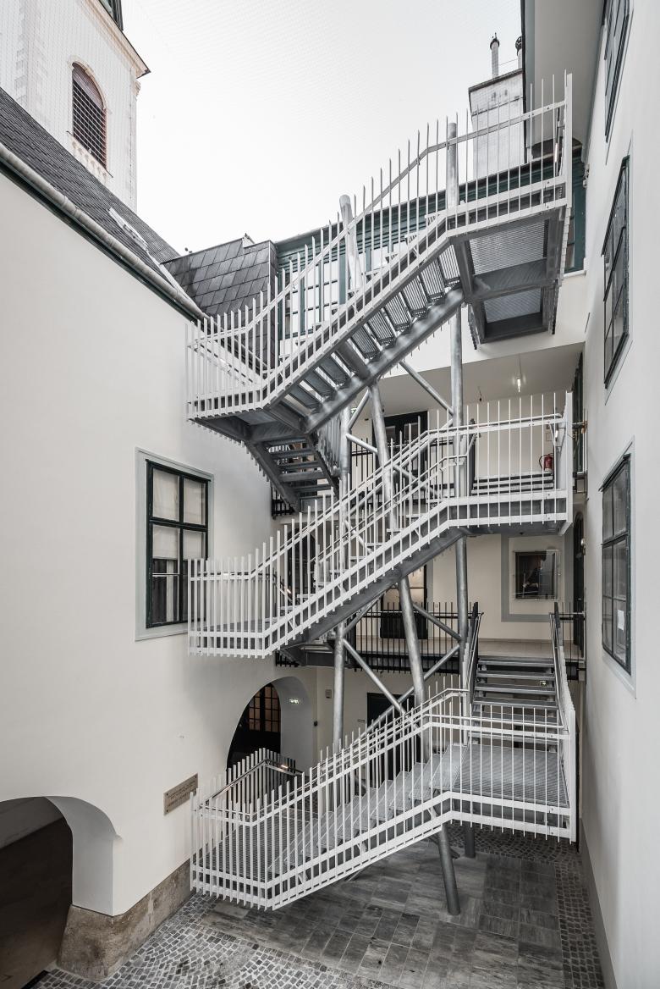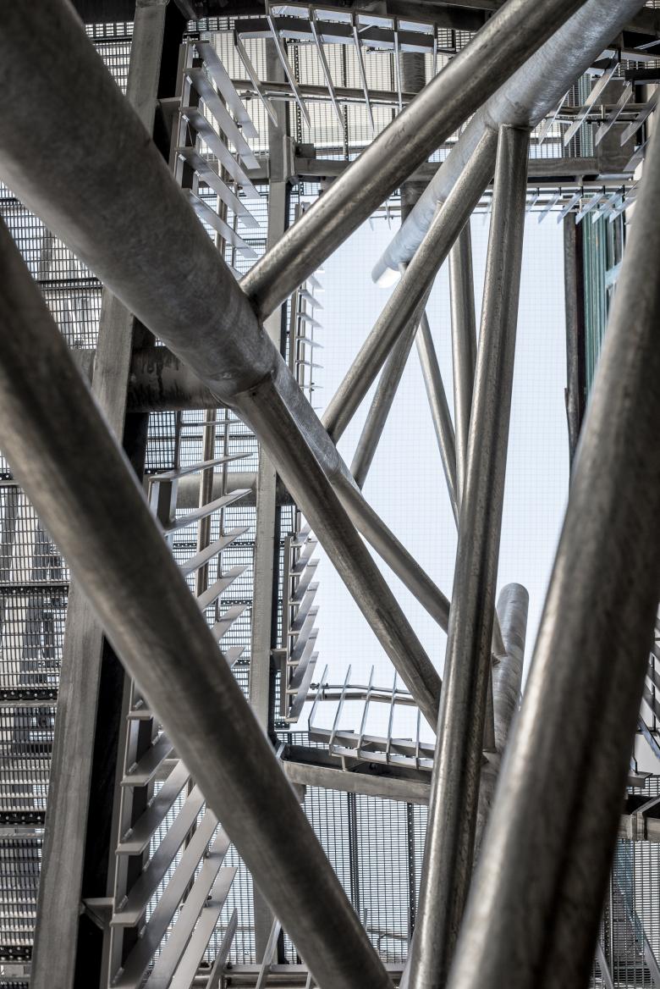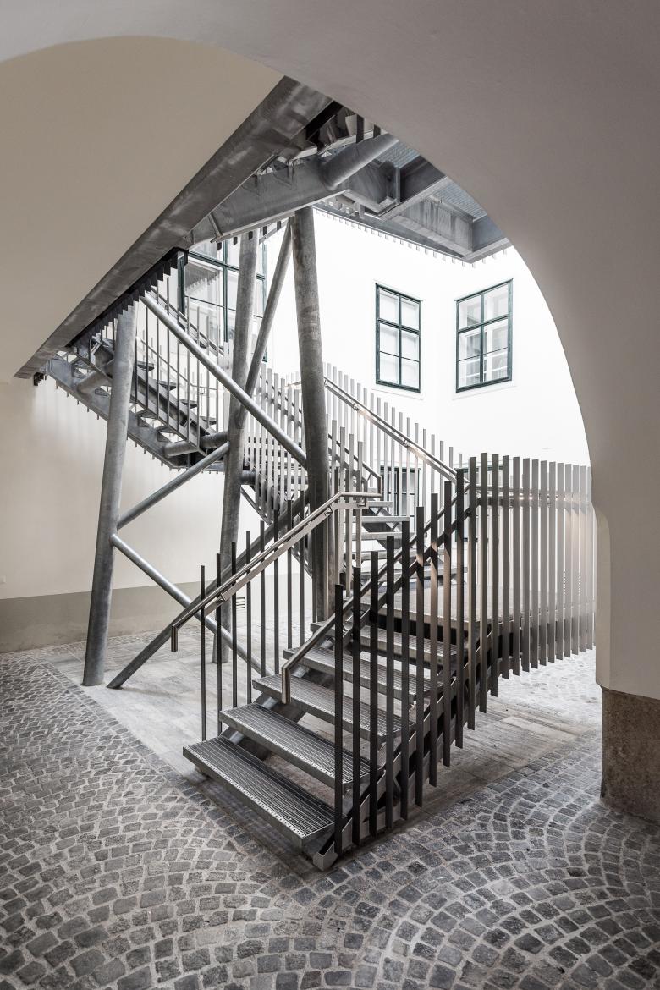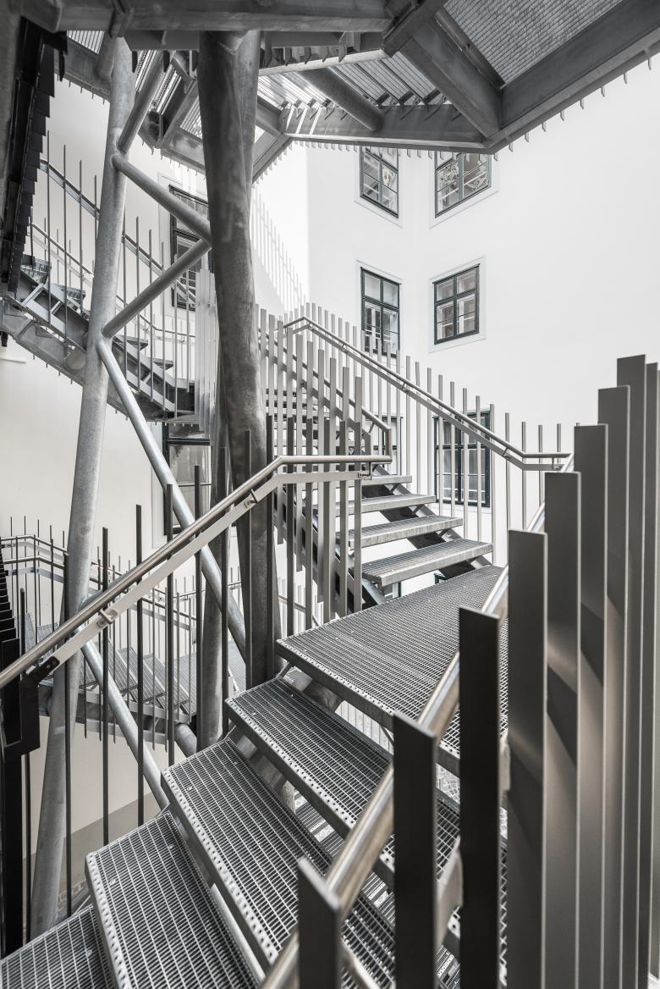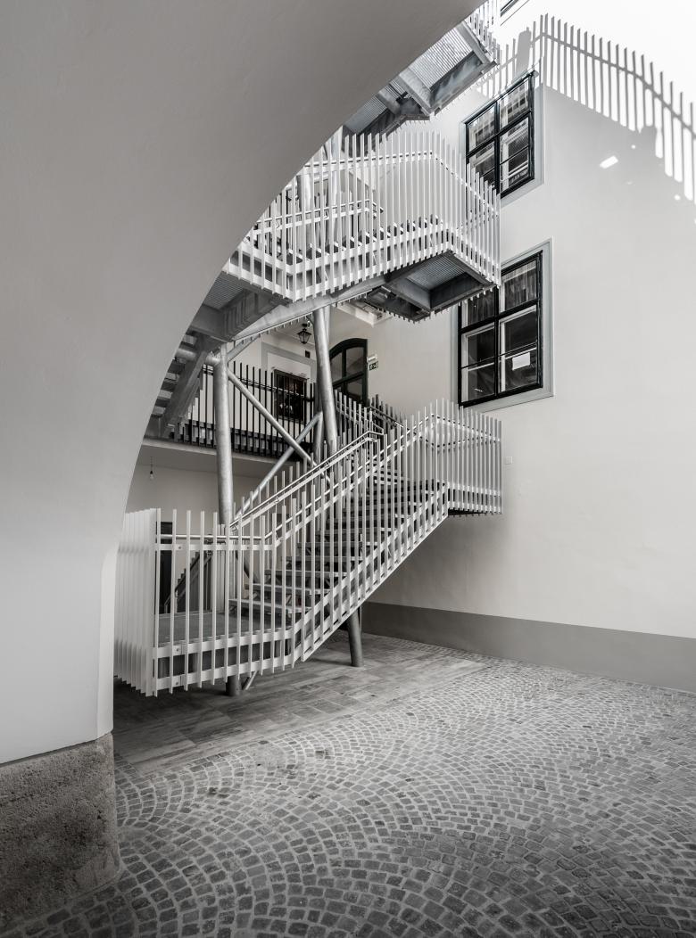Escape
Back to Projects list- Location
- Vienna
- Year
- 2021
- Client
- Abdomen Architektur ZT GmbH
- Team
- David Florez, Chaido Kaproulia, Stiliyana Manolova, Damla Soyseven
- Structure Planning
- Werkraum Ingenieure
- ÖBA
- Abdomen Architektur ZT GmbH
- Brandschutz
- FSE Ruhrhofer & Schweitzer GmbH
In the former Domus Universitatis of 1628, as a part of the first university in Vienna, an already existent courtyard has to be expanded by emergency stairs. The listed building required the uttermost sensitivity in the treatment of the inventory. The objective of the project was not to reduce the already small courtyard in its size, but to create a perceptible space.
Architecture does not take away…architecture gives!
By means of bars that are arranged in the space on the one hand transparency is guaranteed, on the other hand interferences and fragmentary perspectives are created with the help of spatial continuity –view and communication axes.
Three interdependent tilting pillars form the supporting core. The static elements become deliberately a dynamic moment in the center of the accessible structure.
