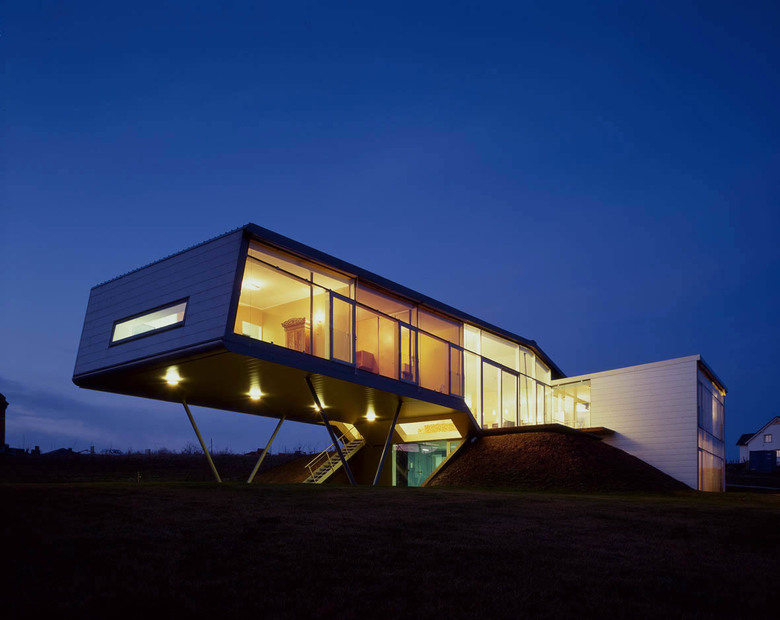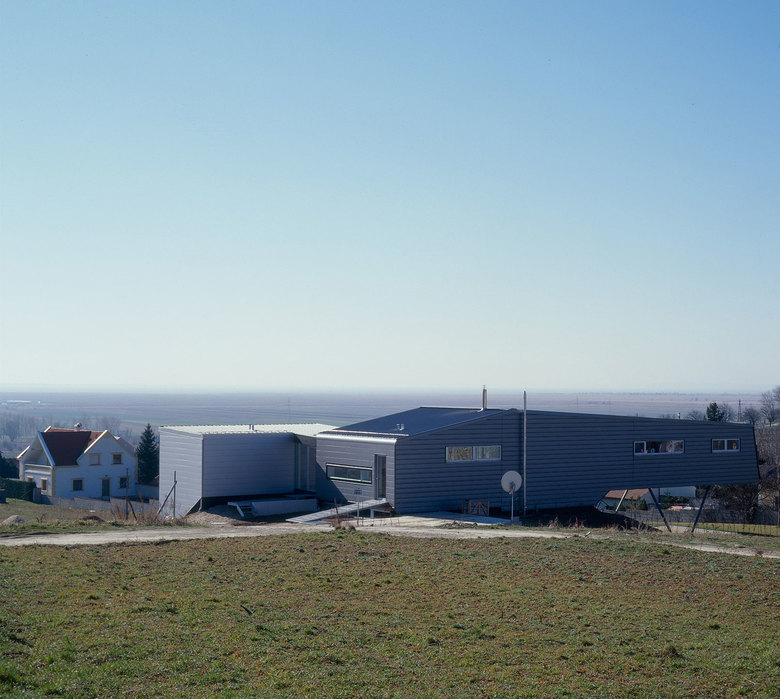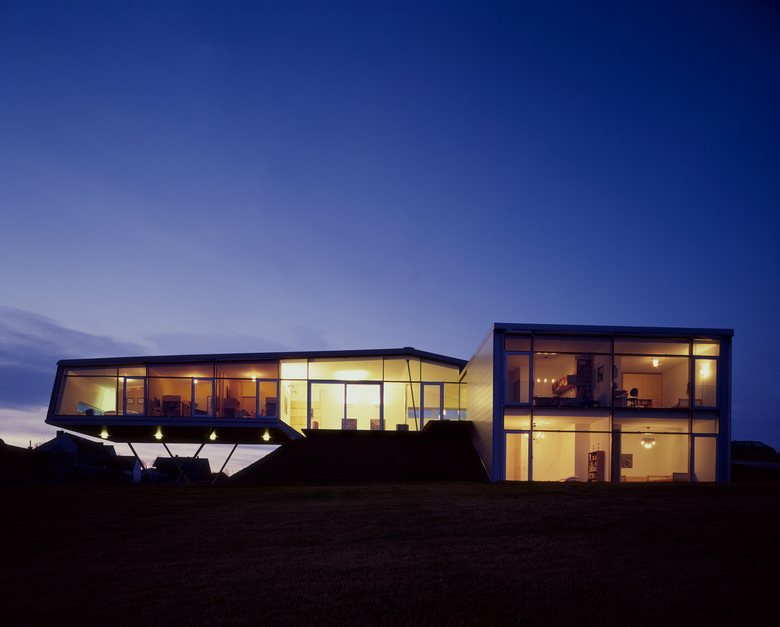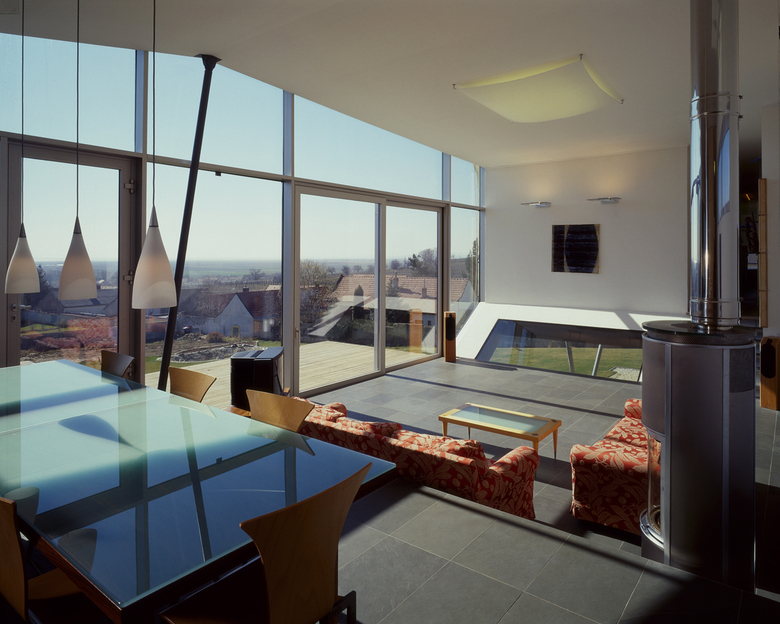SUED.SEE - Single family house
Jois
- Architects
- GERNER GERNER PLUS
- Location
- Jois
- Year
- 2002
The construction is located along a south-western slope and its width is completely open diagonally, southwards to the lake. The northern side is closed, and the remaining exterior skin is formed as a continuously running shell of bonded, sheet metal-covered finished elements. The main storey extends far over the terrain through a cleft in its edge. In constructive terms, this part is developed as a reinforced-concrete table supported by slanted steel tubes. The construction´s form and position are modulated in consideration of the west winds that can reach gale force. (…)
Otto Kapfinger, „Vektor Wind, Faktor Zeit (Wind vector, time factor)”, emerging architecture 2, 2002
Related Projects
Magazine
-
»Es geht weniger um Revolution«
1 day ago
-
Ein neues Haus für die Rechte Wienzeile
4 weeks ago
-
Oliviero Toscani, Meister der Provokation
4 weeks ago



