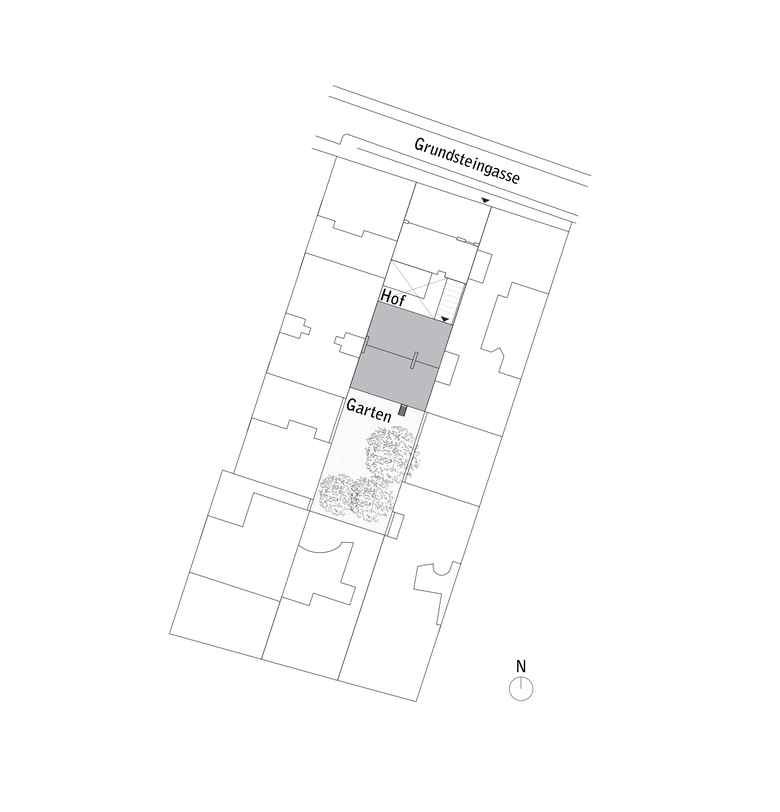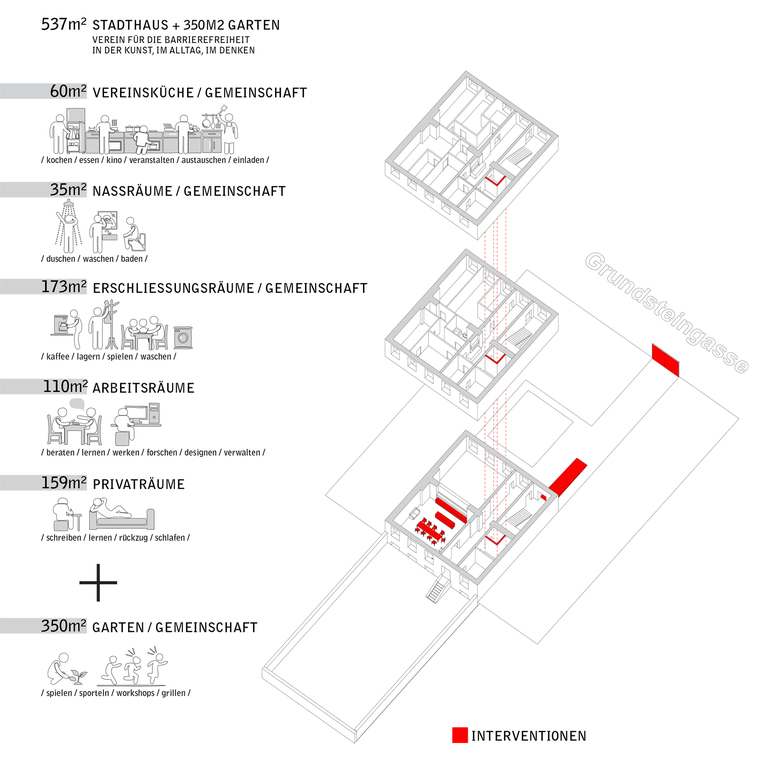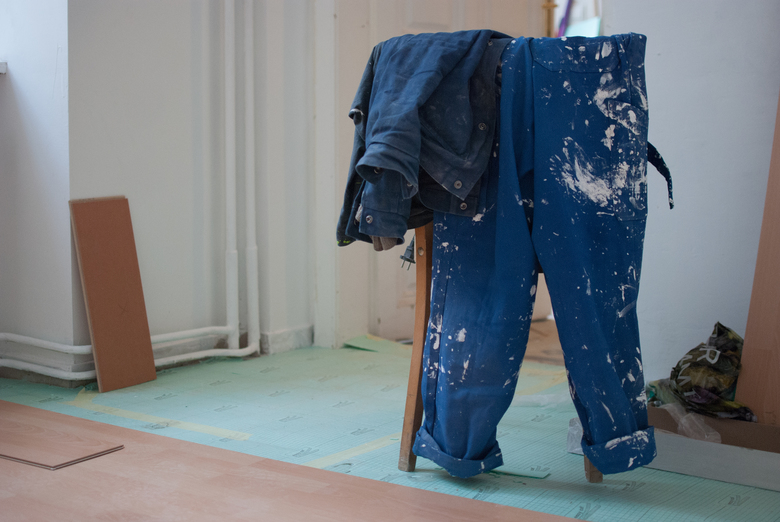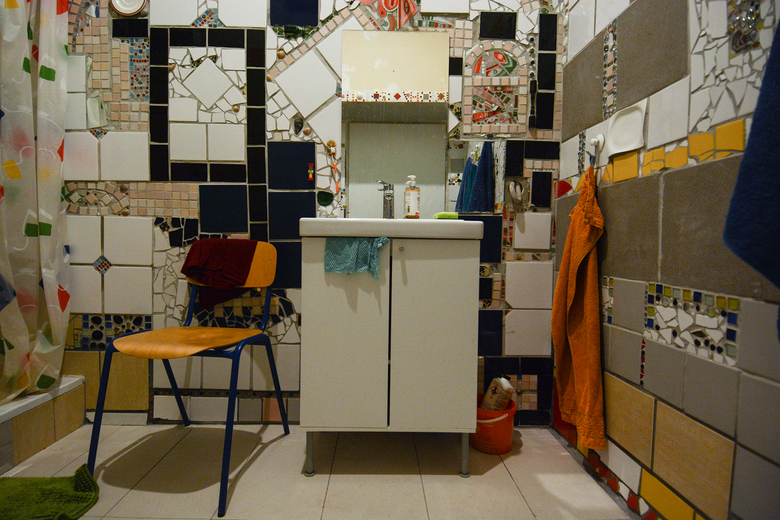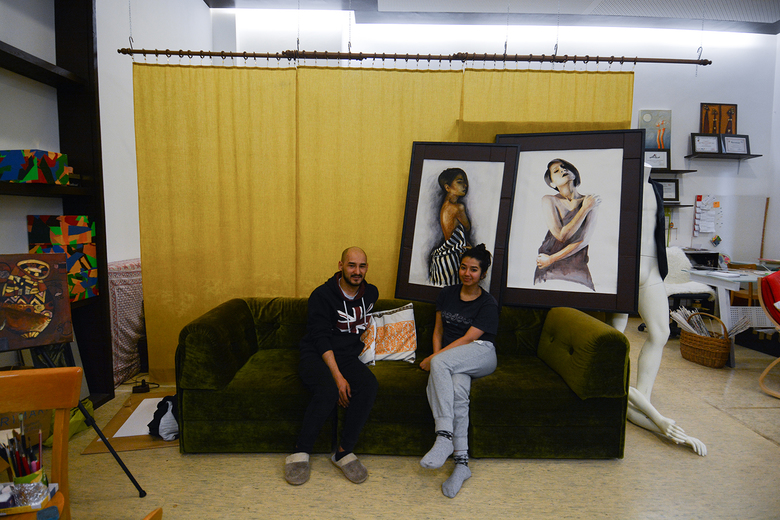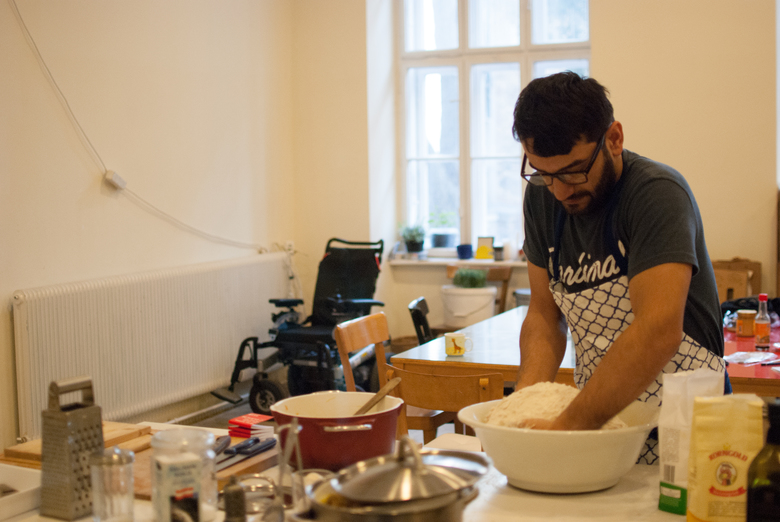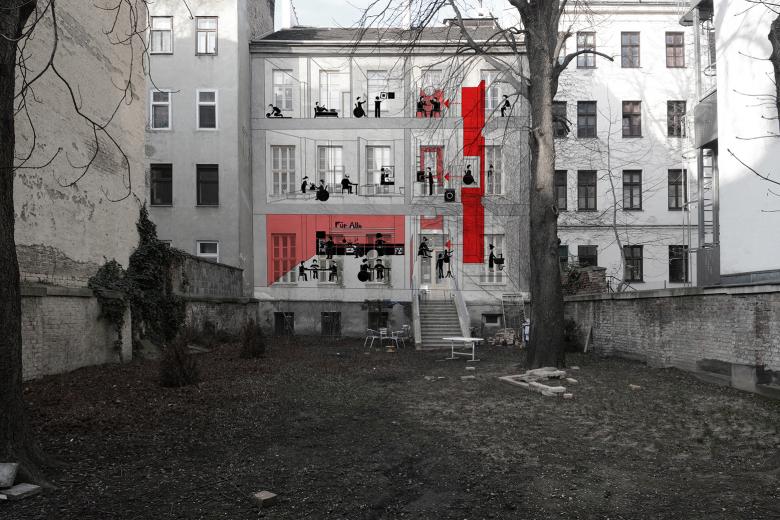Intersectional City House
Back to Projects list- Location
- Vienna
- Year
- 2016
- Client
- Verein für die Barrierefreiheit in der Kunst, im Alltag, im Denken Association for the remove of barriers in arts, in everyday life
- Team
- GABU Heindl Architektur; Workshops: Gabu Heindl und Lisi Zeininger
- Architectural process GABU Heindl Architekt
- Gabu Heindl und Lisi Zeininger
- Planning
- 2015 - 2016
- Construction Time
- 2015 - 2016
- Client
- Verein für die Barrierefreiheit in der Kunst, im Alltag, im Denken
Self-organization
The “Intersectional city house” in Grundsteingasse is a project by a self-organised association called the Verein für die Barrierefreiheit in der Kunst, im Alltag, im Denken (Association for the Removal of Barriers in Art, in Everyday Life and in Our Heads). The association has as its goal not to invest in the ownership of property, but rather to develop and, then, experience a new form of house- and association-based community. This is not an example of emergency housing or of improvising affordability, but the building of a way of living together.
The association includes people with various gender identities and languages and a range of legal residency statuses. They have not only worked for years on emancipatory projects, but they have also themselves lived in various residential communities. Many of them are anti-racist, queer or artistic activists, or belong to organisations that fight discrimination, or address gender issues. In this respect, this new form of living is being developed by people who are already attentive.
After searching for a long time the association found a house to rent in Grundsteingasse, in the Viennese 16th district, which they developed together with Gabu Heindl, as their architect.
After the collective planning phase the house was remodelled by the group members themselves. Only the large scale construction parts were handed over to a construction company. So, everything the group could do, they did DIY style. (There is a historic reference to this: the self-help movement of the settlements in 1920s Vienna.)
Intersectionality
The building is an intersectional urban building in two senses. The three stories and staircase share a single, central kitchen and, rather than individual apartments, the building consists of a mixture of collectively used and private rooms. The members – and this is, along with its spatial significance, the second meaning of intersectional – come from both queer and refugee communities and have a strong sense of solidarity.
