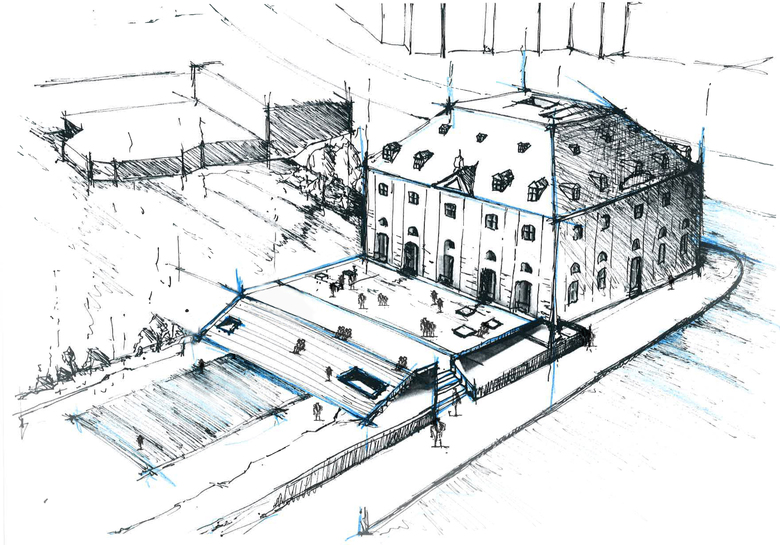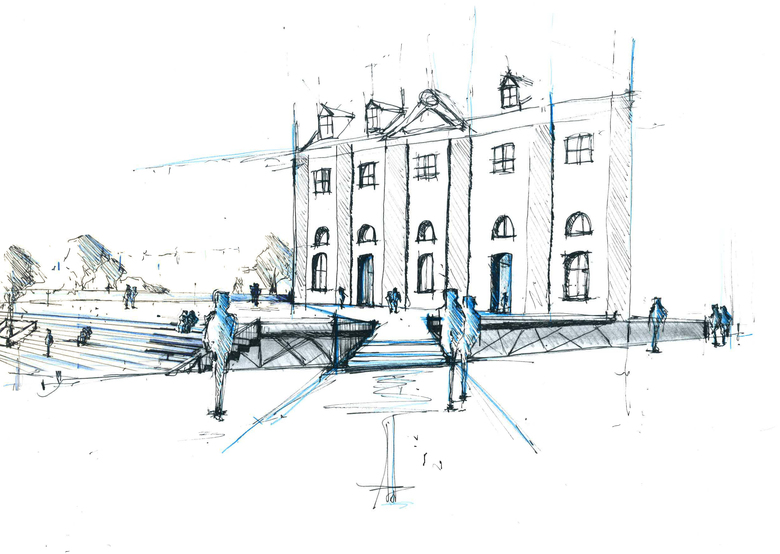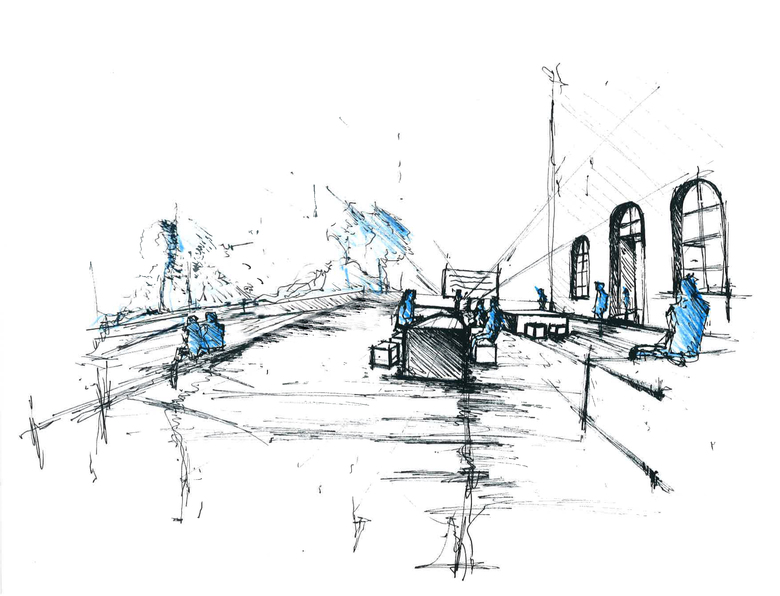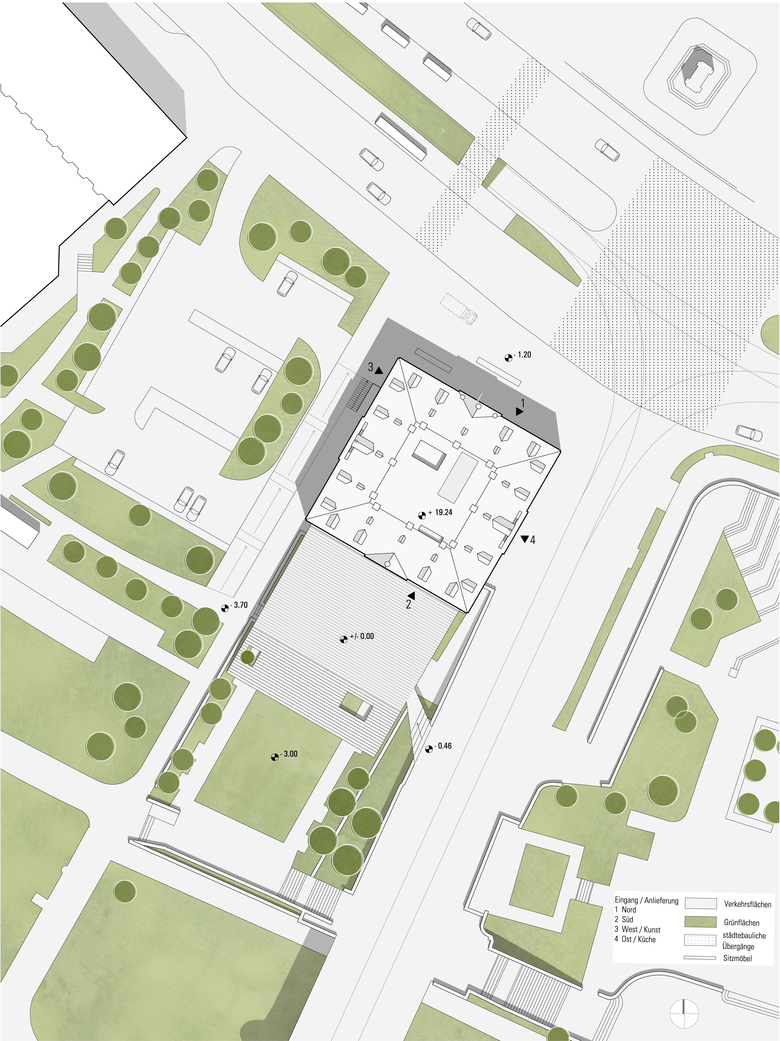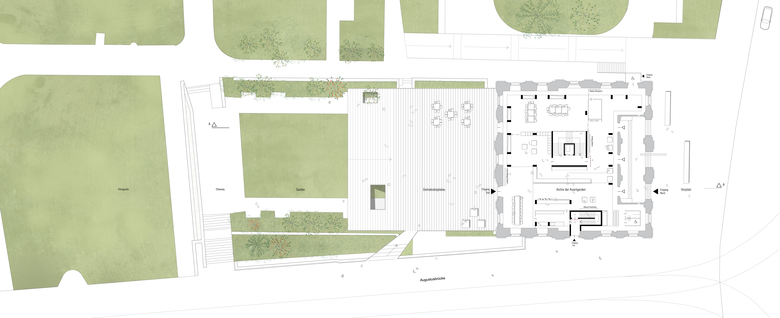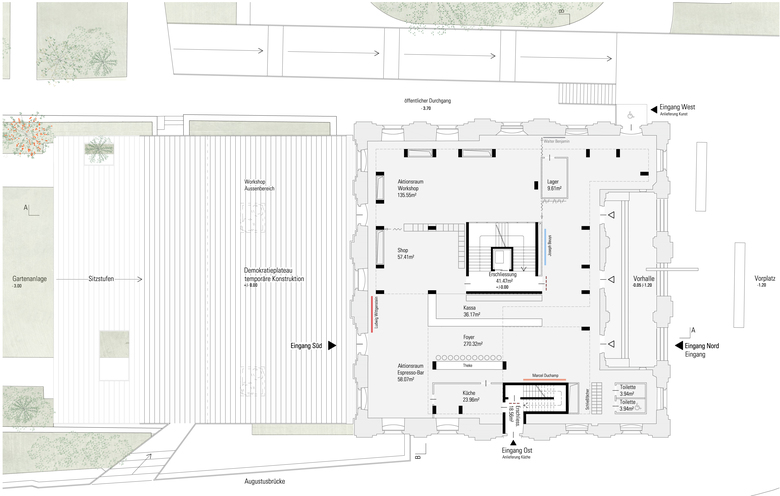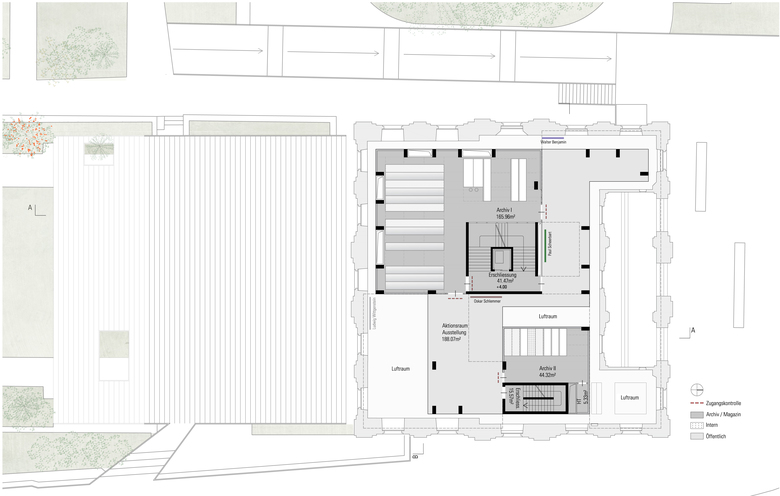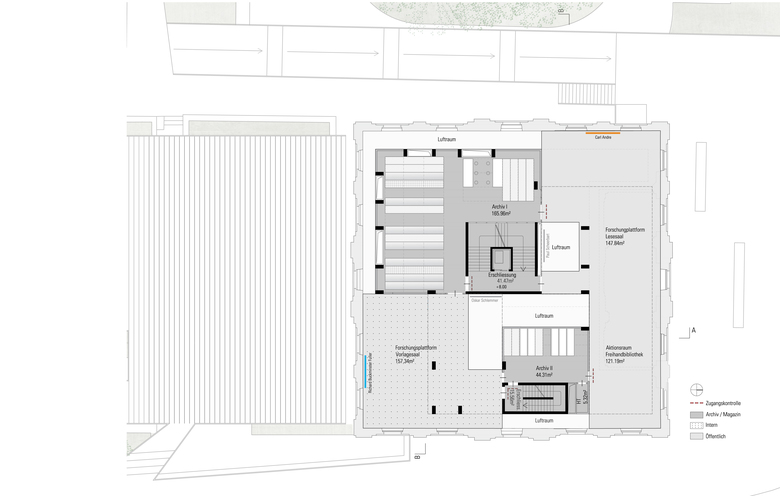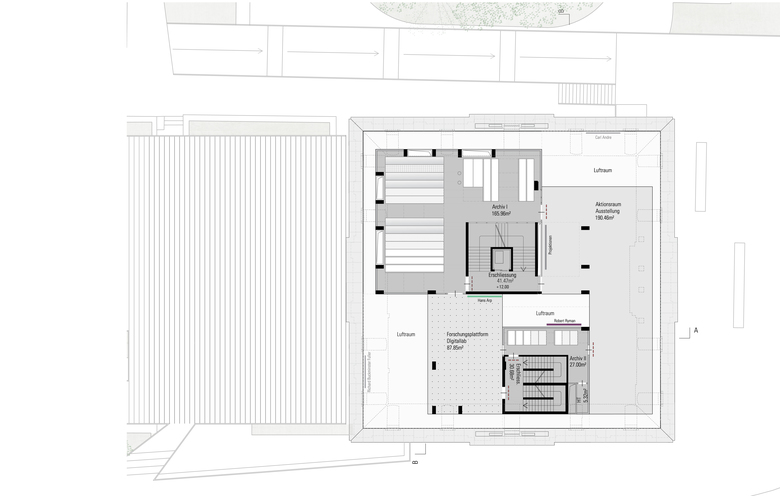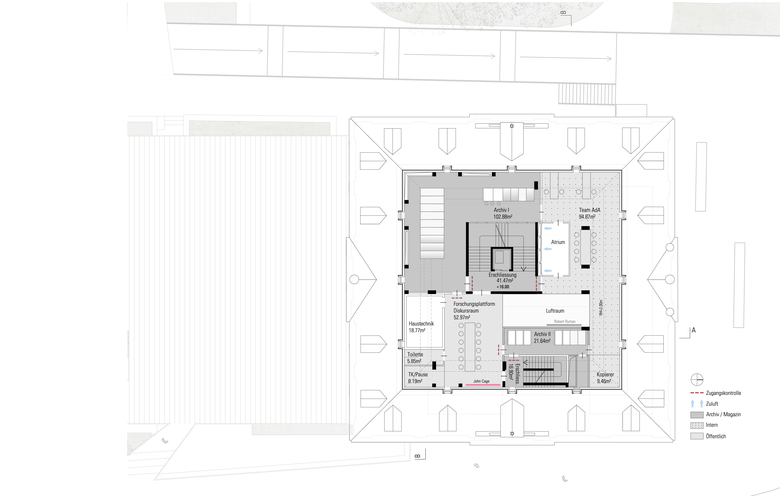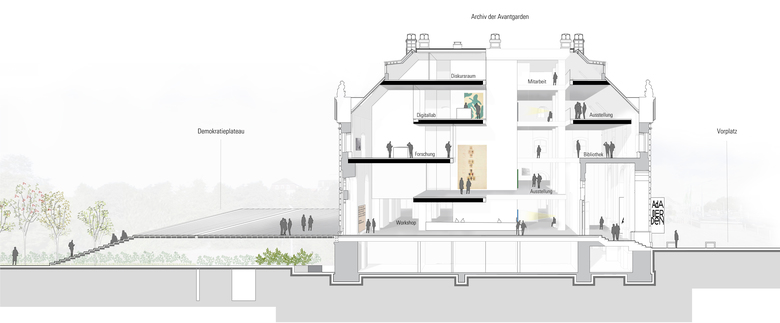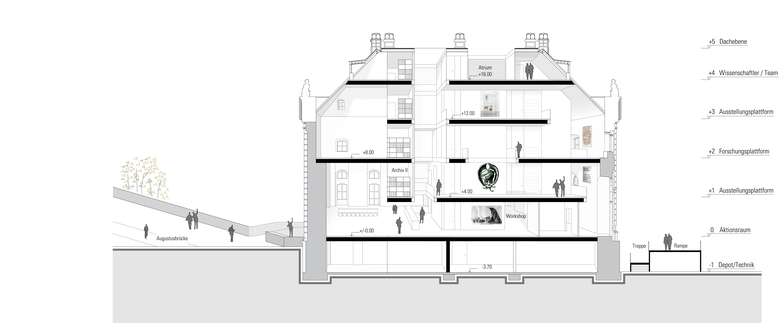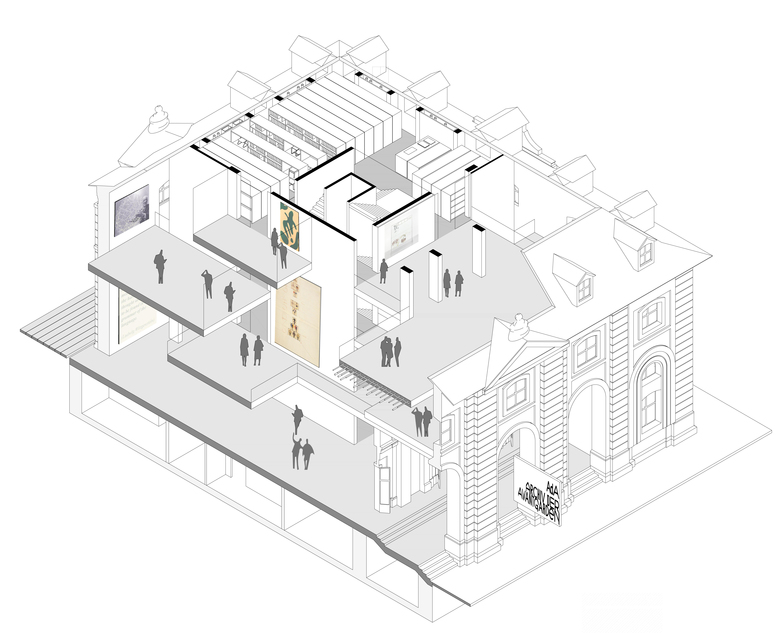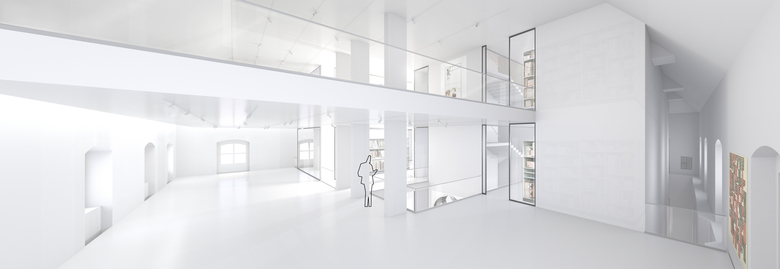archiv der avantgarden AdA
Back to Projects list- Location
- Studie Dresden
- Year
- 2017
- Client
- Staatliche Kunstsammlung Dresden
- Team
- Marlies Breuss, Michael Ogertschnig, Lars Oberländer
Positioned on the threshold at the Königsufer Elbe between the historic Innere Altstadt and the new urban settlement Innere Neustadt of Dresden, the design for the Archiv der Avantgarden AdA conceptually translates the network of the surrounding urban realm into the interior layout. Opening up in both directions the site is turned into a space for democracy, research and encounter. Once designed as Neustädter Wache in the 18th century by Zacharias Longuelune to secure the old inner city beyond the Augustusbrücke the building was enlarged during the baroque period into the existing Blockhaus. The function was changed several times until it became a space for administration, latest for the Sächsische Akademie der Wissenschaften but then it was flooded in 2013 and not restored. In 2016 the City of Dresden decided to provide the volume of the Blockhaus as research space and event center for the comprehensive Archiv der Avantgarden donated by Egidio Marzona to the public. The collection of the archive of the avantgarde holds important and one of a kind works of this influential period of the 20th century – including original letters, sketches, drawings, paintings, prototypes and objects.
The almost symmetric building enables access only from the Innere Neustadt, which gives reason to create a new temporary structure to the riverbank side – above the baroque garden - and connect directly to the Augustbrücke. This terrace is called democracy platform as it doubles the volume from the inside to the outside and welcomes researchers and visitors worldwide, inviting for workshops, festivals, and cultural events to take place outdoors. A strong focus lies in the public accessibility to the archive spaces - integrating all security demands - the attached reading zones and exhibition areas distributed on 5 levels. Filled into the protected baroque volume of the historic Blockhaus, the vertically design interconnects all storeys using air spaces and lines of sight. A created matrix - including philosophers like Ludwig Wittgenstein, musicians as John Cage, artists like Marcel Duchamp or Joseph Beuys and architects like Mies van der Rohe - defines spatial as well as well as content-orientated arrangements. In addition to public interaction (workshop, exhibition, discussion), quiet zones for studying books, films and digital media serve researchers from all over the world. Becoming a source of inspiration, serving as a catalyst for the visitors’ stream of thought, and encouraging to construct relationships to the research platforms.
