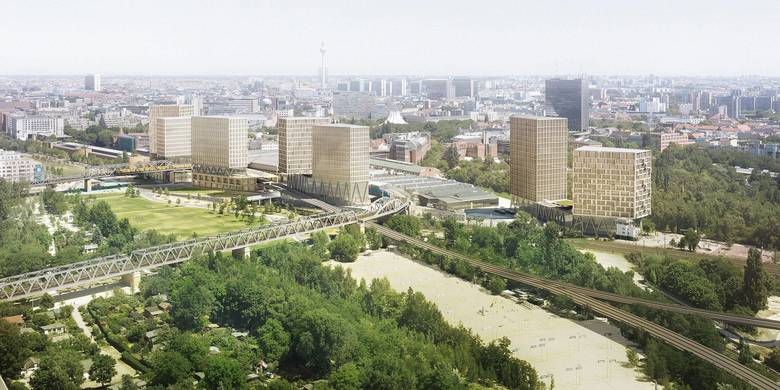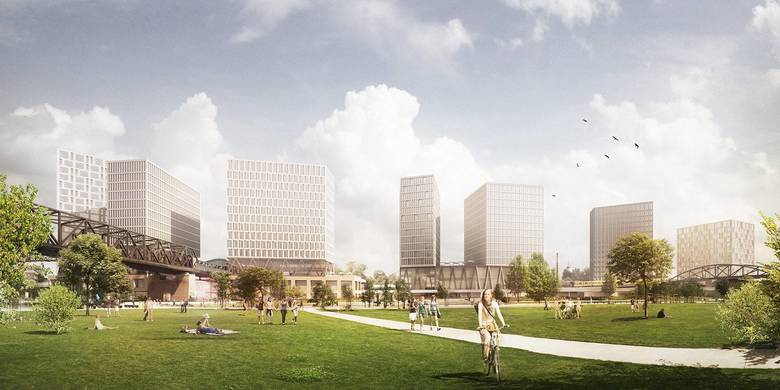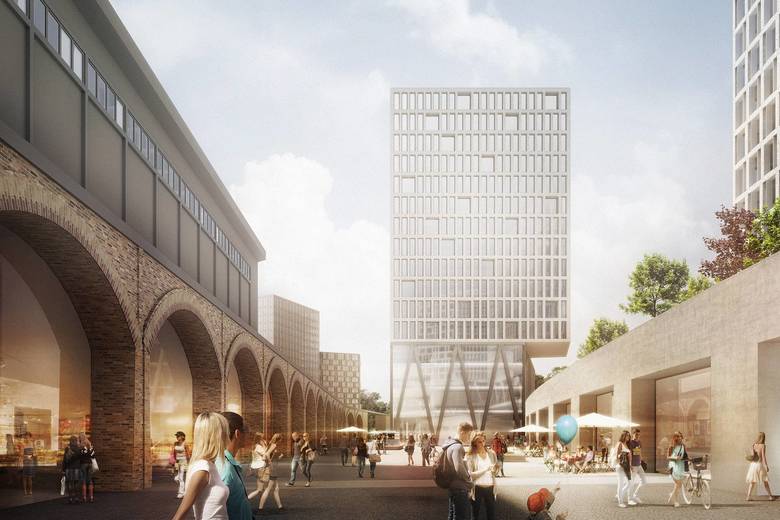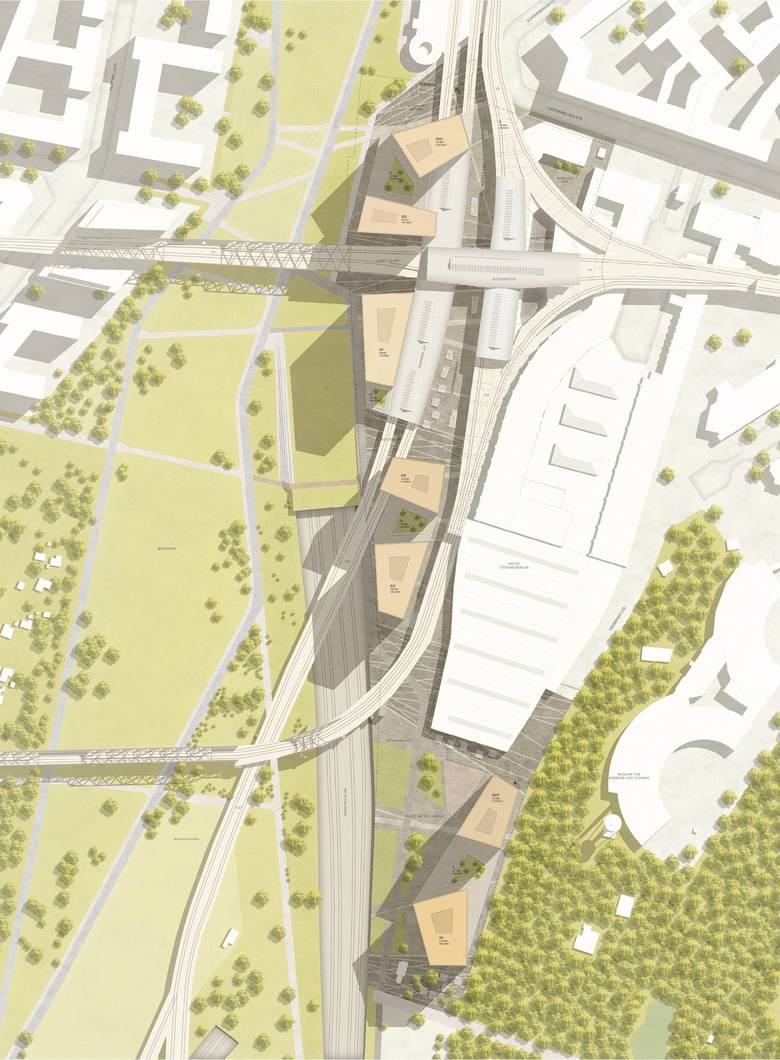Urbane Mitte Am Gleisdreieck
Back to Projects list- Location
- Berlin, Germany
- Year
- 2025
O&O Baukunst wins the urban planning competition. Right near the centre of Potsdamer Platz, a parking lot borders a raised metro line, the arcades and station of which are striking examples of early industrial architecture. This is where the new Gleisdreieck urban centre is being built.
Seven trapezoidal structures from 25 to 90 metres high establish a new type of urban floor plan, with complex interactions that create both airiness and density while also connecting the city and the Gleisdreieck park landscape. The buildings form a group, and a game of shifting perspectives and scales between far and near emerges between the standalone structures.The southern building site is the first step in the ongoing realisation: An integrated sports hall connects the two structures at Building Sites 6 and 7, providing space to play games and be active together with the outdoor facilities. The ground floors showcase the city and will house a cafeteria and bicycle workshop, among other things. Offices and new working environments are being built on the upper floors.



