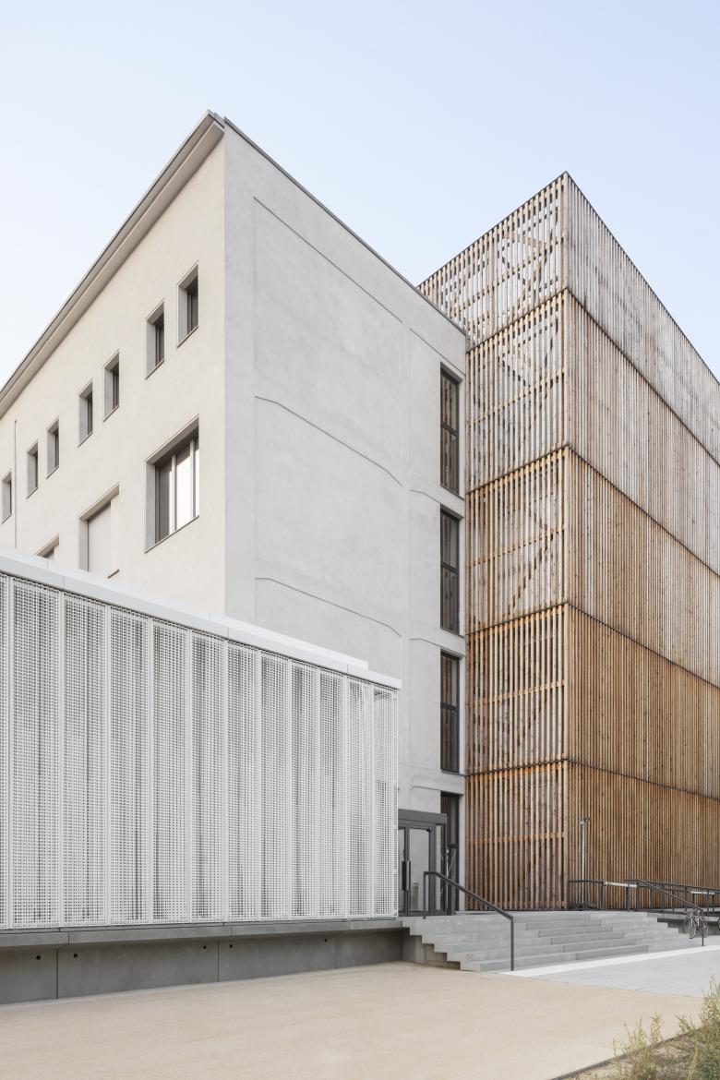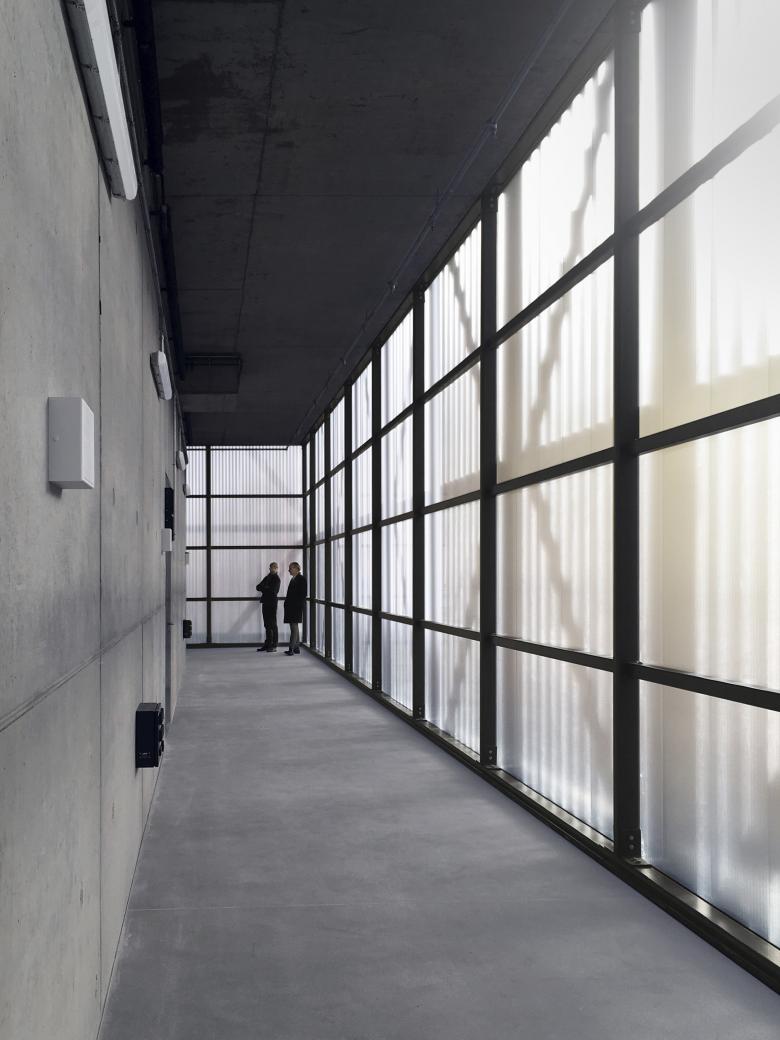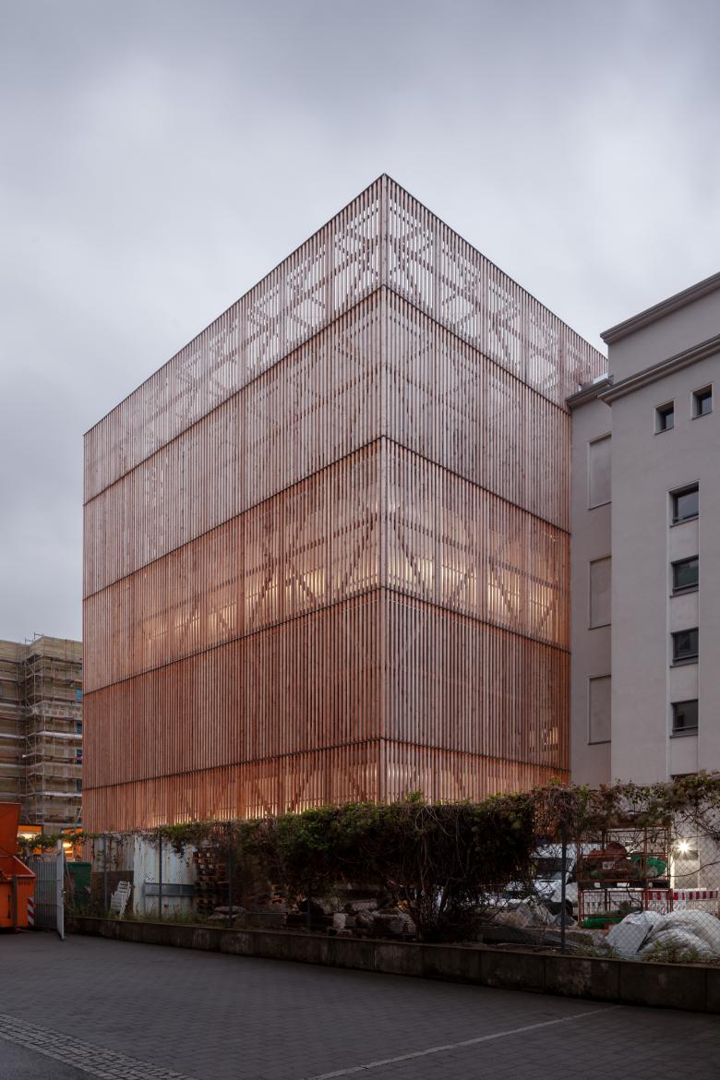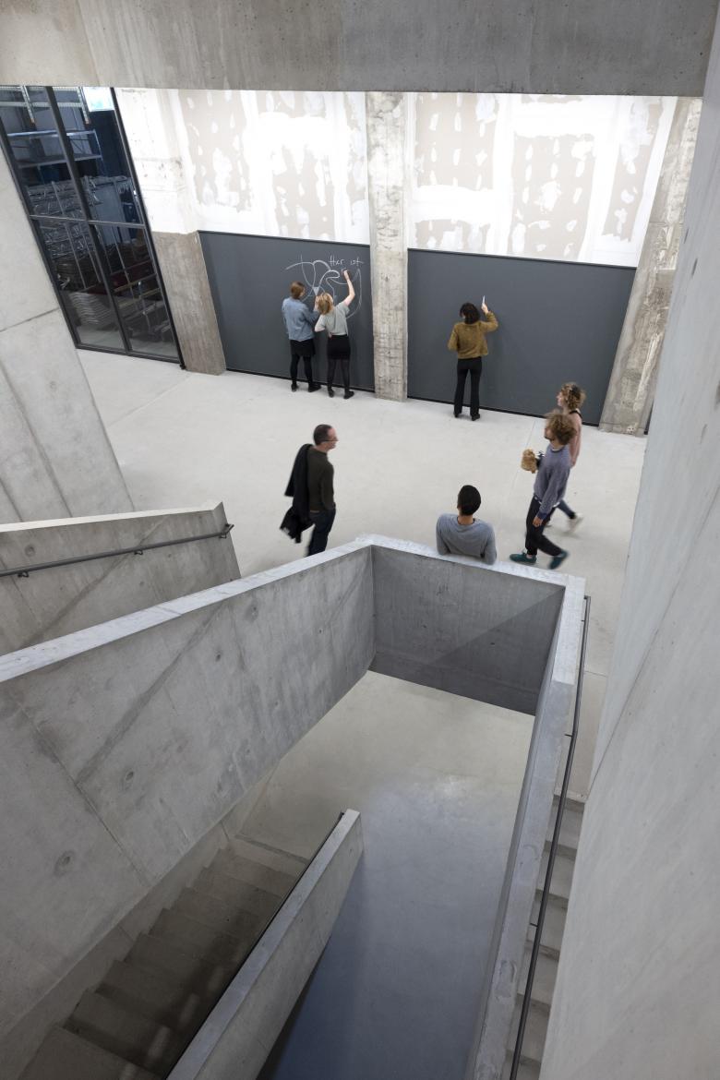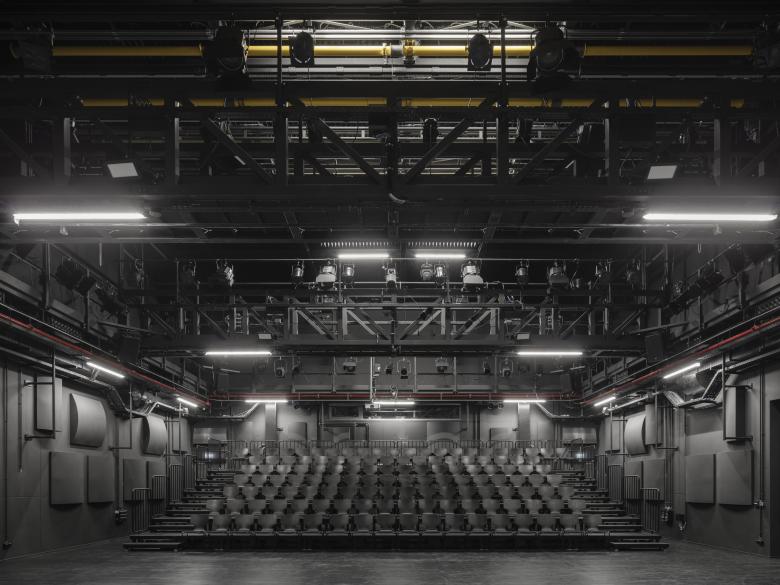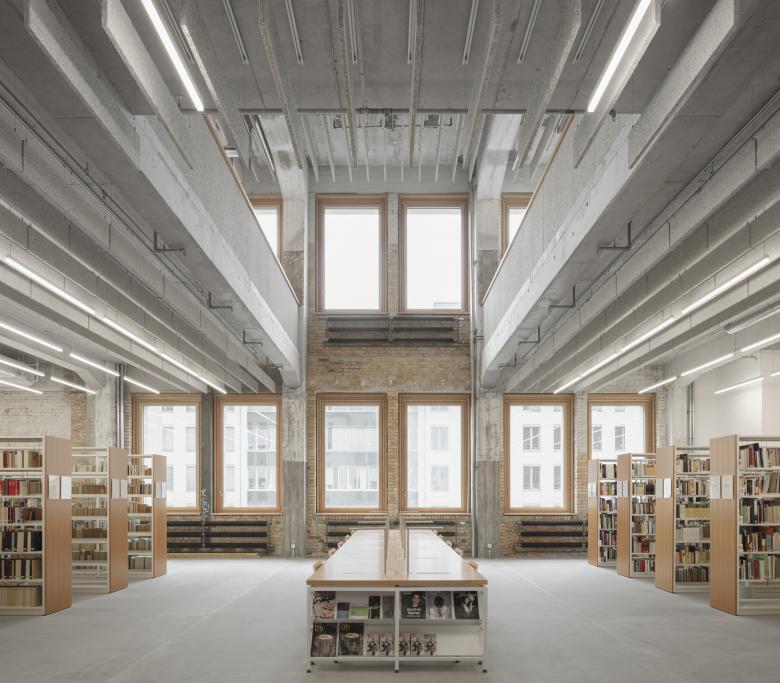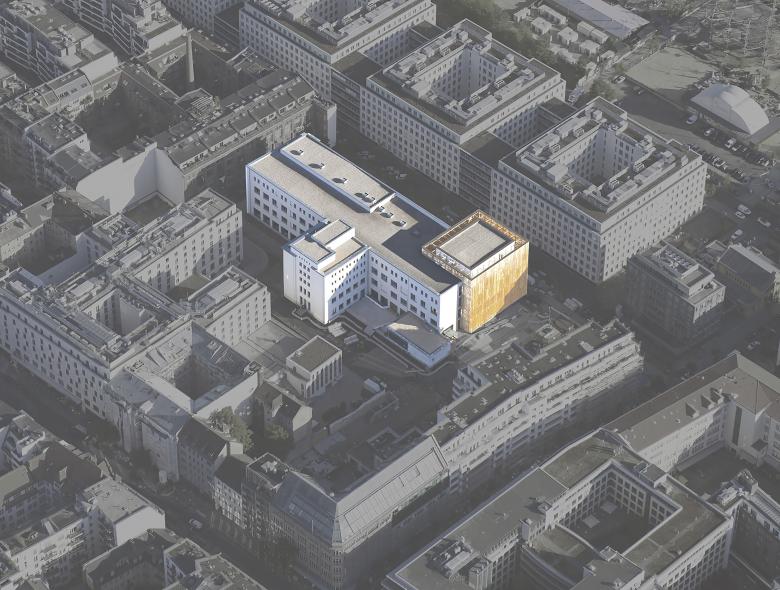The University of Performing Arts Ernst Busch
Torna alla Lista di Progetti- Sede
- Zinnowitzer Straße 11, 10115 Berlin, Germania
- Anno
- 2018
Viewed from the outside, the building consists of three parts: the refurbished old building with its front façade cut open, a timber-clad stage tower that links into this interface on the side, and a glass cafeteria box on the other side, pushed up against the flank of the old building. The meeting of raw and refined, old and new is visualised on the interior by a dividing line set at a height of 2.3 metres that runs throughout the entire building. All surfaces below this height are refined, all components above remain in their found or raw state. The 24-metre-high stage tower clad in wood makes the building on Zinnowitzer Straße recognisable from a distance as a public place.
