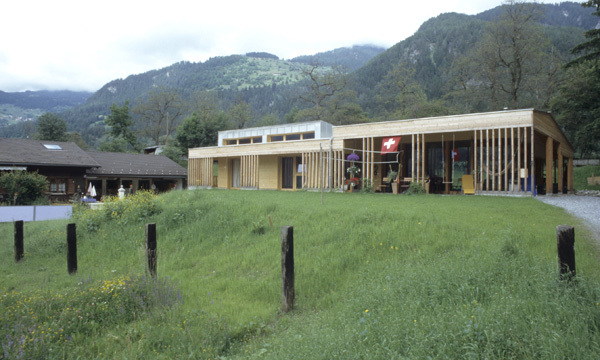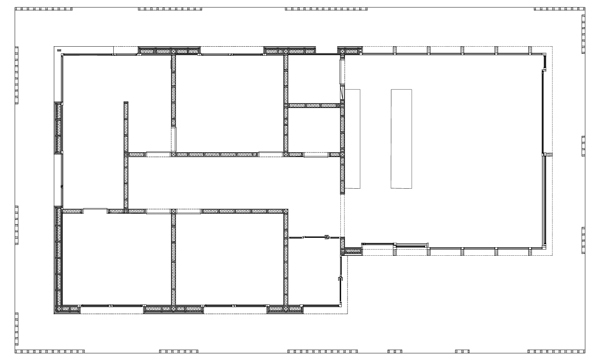Einfamilienhaus I
Switzerland
- Architects
- urbaNplus / Stefan Kurath / GmbH
- Any
- 2007
2005 - 2007 / Direktauftrag / Architektur: Iseppi-Kurath GmbH / Ivano Iseppi, Stefan Kurath / Bauherrschaft: privat
Rollstuhlgängiges und massgeschneidertes Einfamilienhaus für eine Familie in Graubünden.
Projectes relacionats
Revista
-
Grün gewinnt
hace 1 setmana
-
Gemeinsam wachsen
hace 2 setmanas
-
Nachhaltiger Industriebau
hace 3 setmanas

