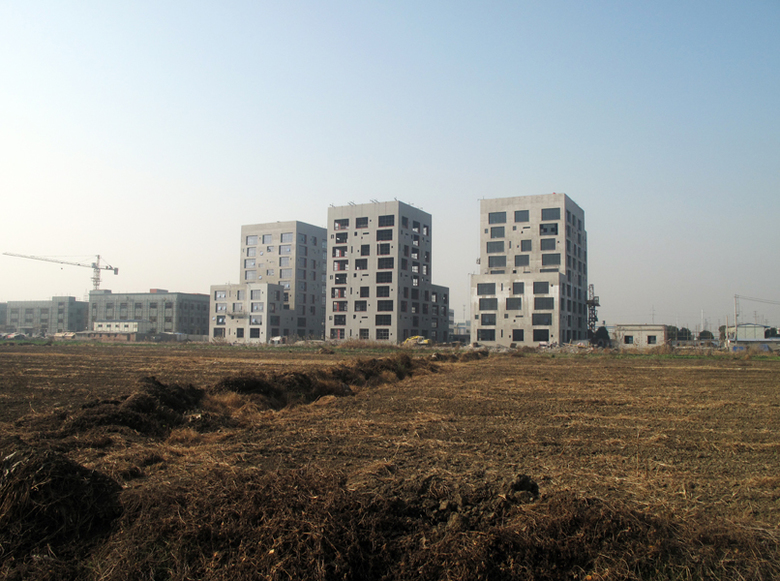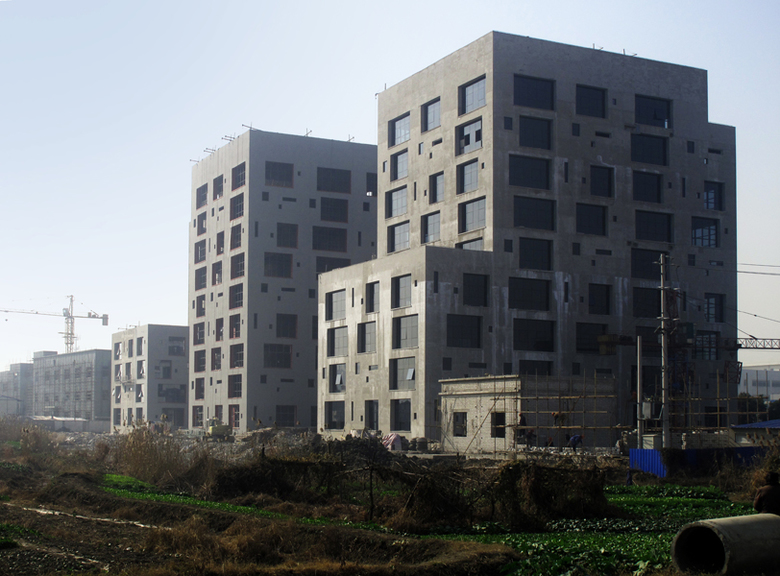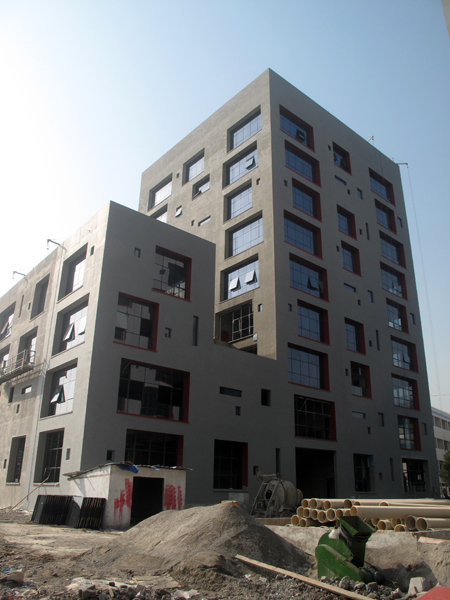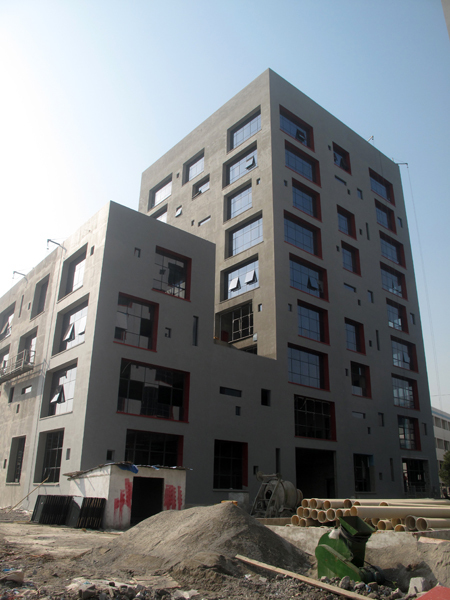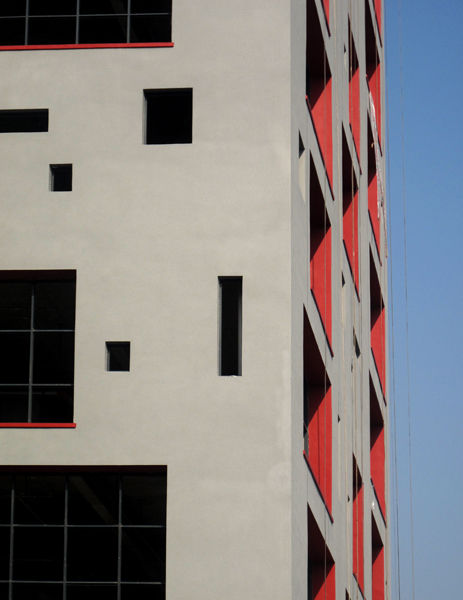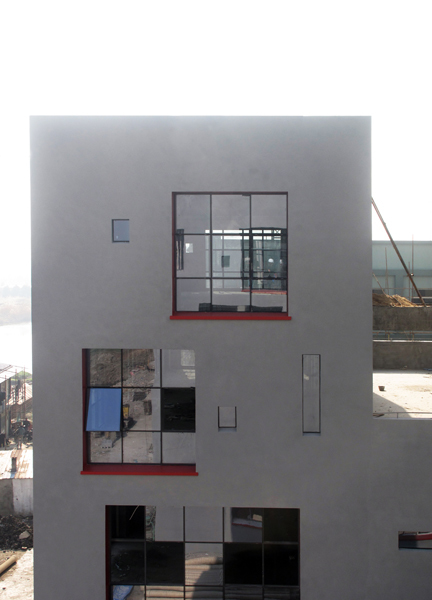Kunshan Office
Kunshan, China
- Architects
- Archiplein
- Year
- 2009
They dance, they move, leaving light to play his game of reflections and shadows. This project includes a set of offices and an hotel, planned in several phases that’s why we need to split the volume into 3 entities. Wilde openings, also dancing, dig these volumes. We gladly go away from this all-glass architecture which almost automatically represents the office buildings by developing an architecture design more massive, more physical. Economy prevailing in this project, we will use a simple process for both the expression of the structure and exterior.
Location: Kunshan, China
Date: 2009
Type: office, hotel, exposition
Scale: 18 740m2
Related Projects
Magazine
-
Grün gewinnt
6 days ago
-
Gemeinsam wachsen
2 weeks ago
-
Nachhaltiger Industriebau
3 weeks ago
