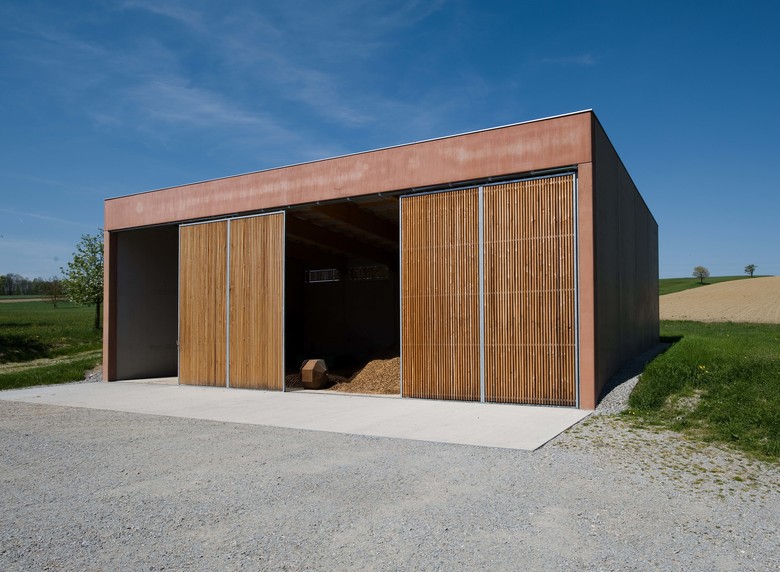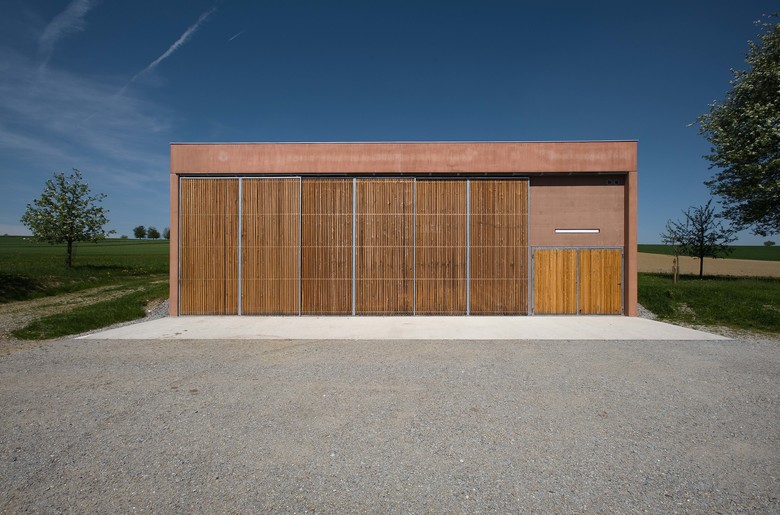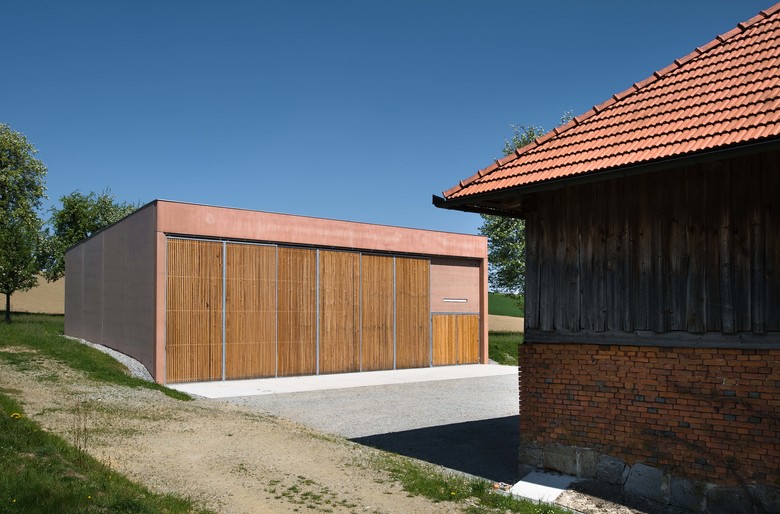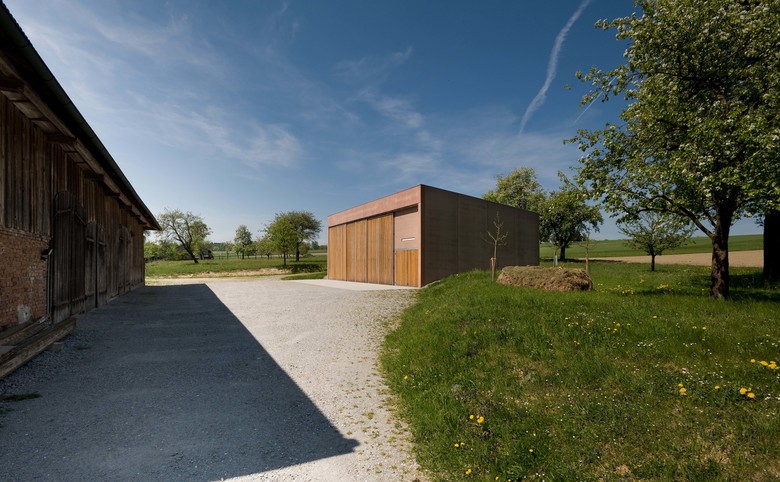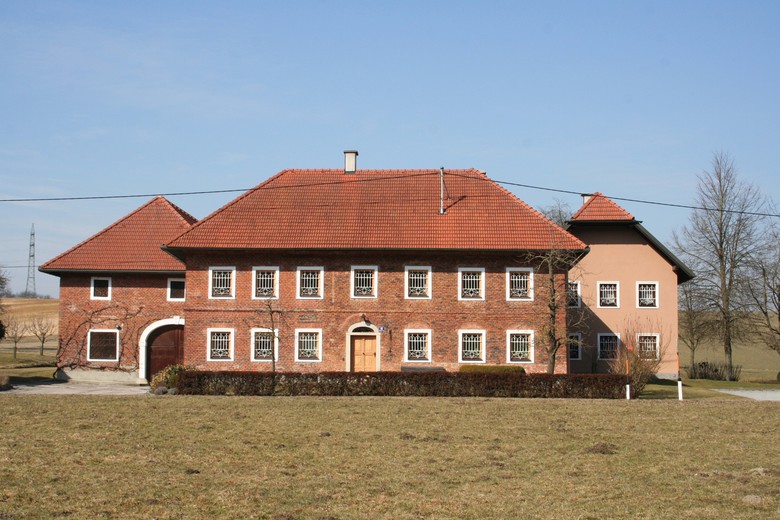Wood Chip Storage Shed in Grieskirchen
Grieskirchen
- Architects
- Bogenfeld Architecture
- Location
- Grieskirchen
- Year
- 2009
In course of modernising the building systems at the historical Hausruckhof farm, the heating system was switched from wood pieces to wood chips. By moving the heating system out to a stand-alone building, its functionality and form could be tailored more precisely to the specified requirements. The robust look of the new structure gives it a confident and independent air. At the same time it echoes in its brick-red exposed concrete walls and wooden sliding doors the material qualities of existing ensemble. Executing the sliding doors in a slatted structure and arranging skylights on opposite outer wall ensures the necessary ventilation required for storing wood chips. The materials used are dyed concrete, galvanised steel and rough-sawn larch wood, all of which will take on natural patina as they age, harmonising more and more with the older buildings
Related Projects
Magazine
-
Grün gewinnt
1 week ago
-
Gemeinsam wachsen
2 weeks ago
-
Nachhaltiger Industriebau
3 weeks ago
