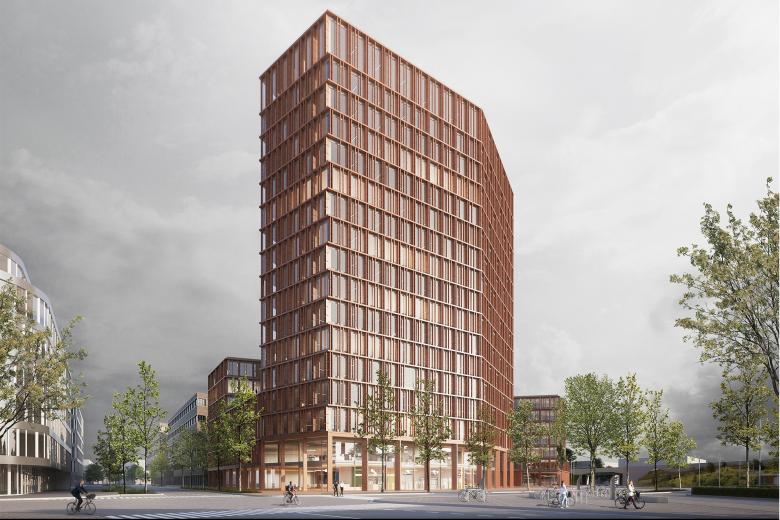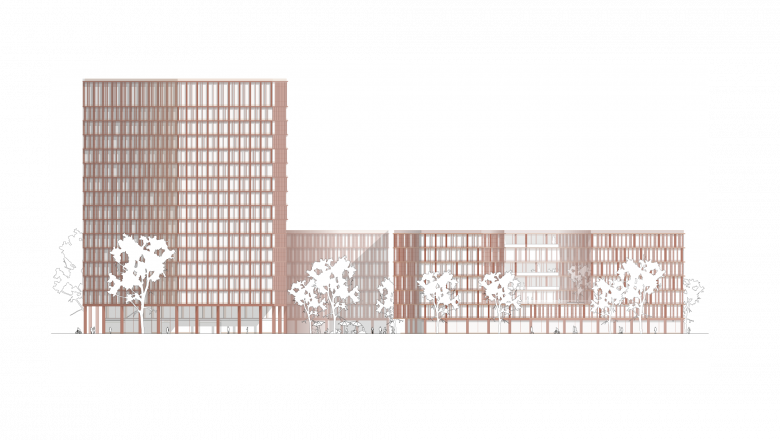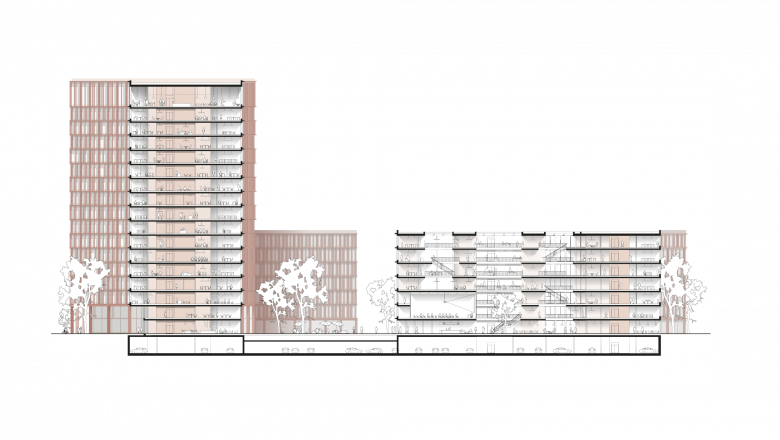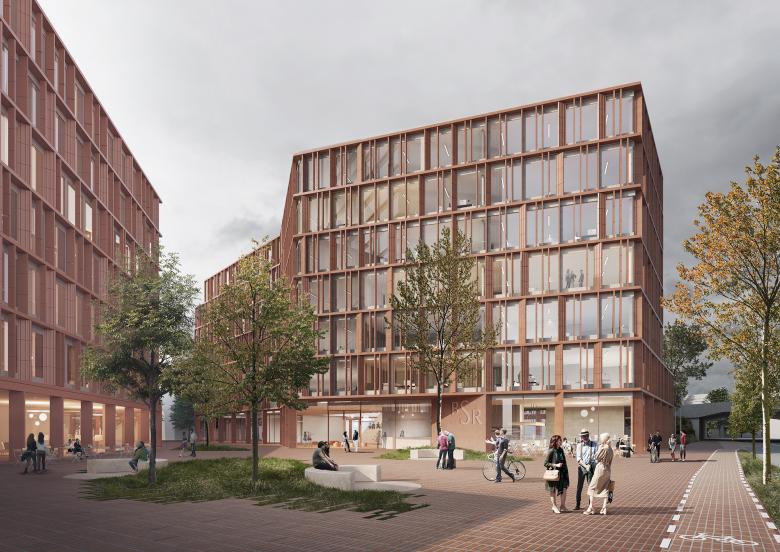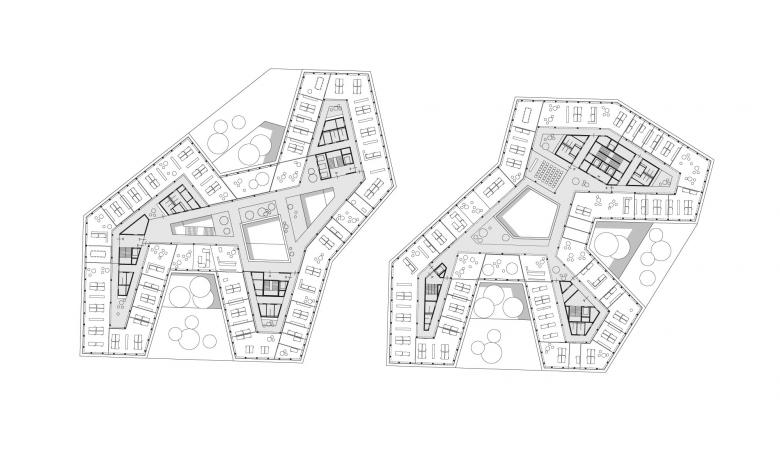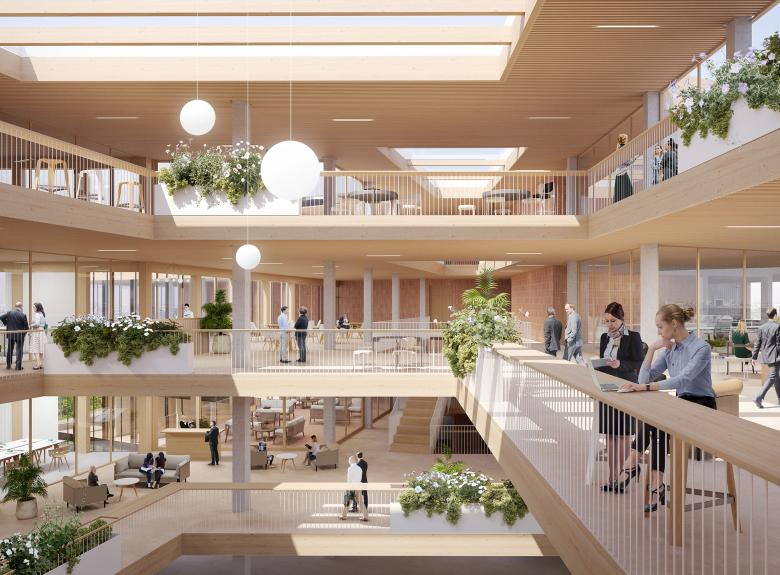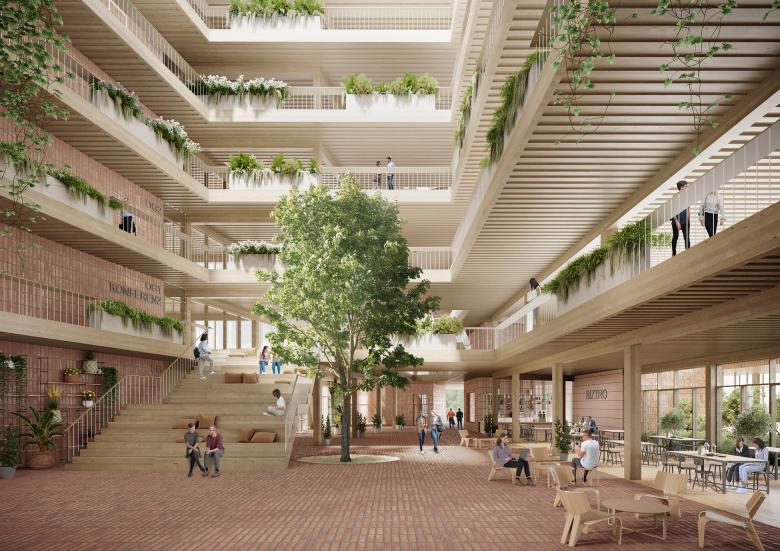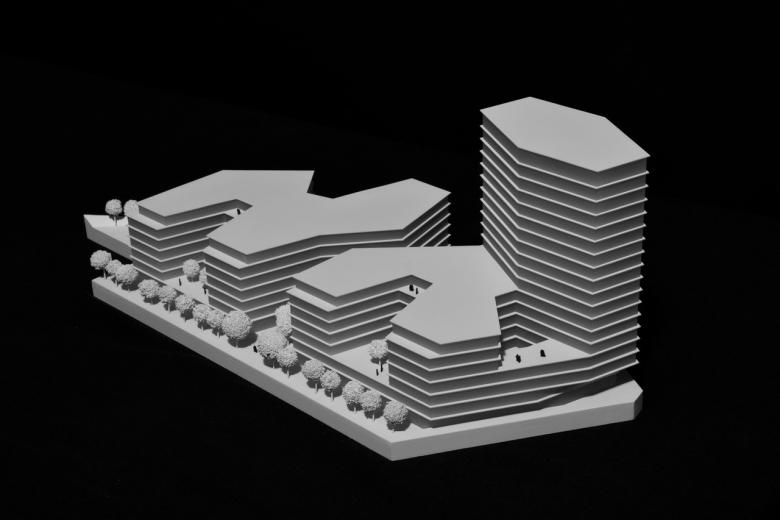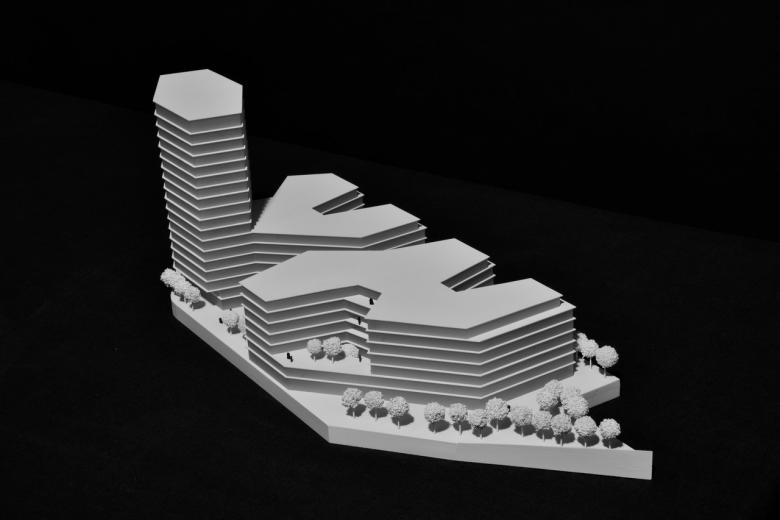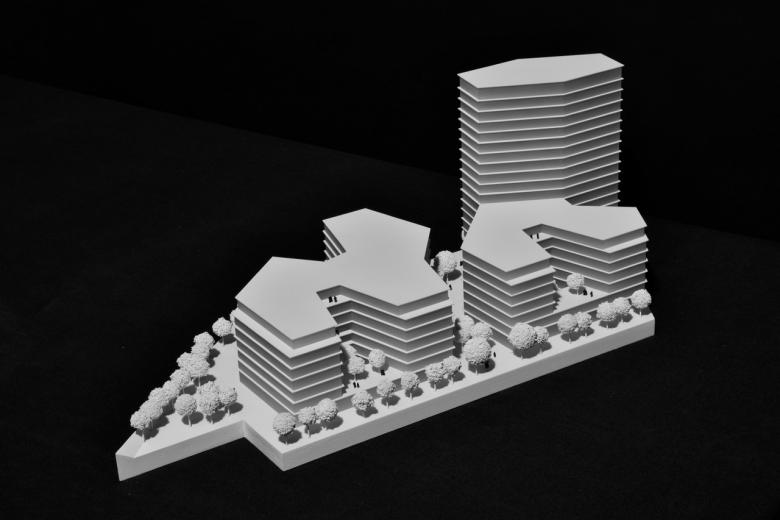Berlin City Waste Management New-Build (BSR)
Back to Projects list- Location
- Client
- BSR Südkreuz Entwicklungsgesellschaft mbH & Co. Immobilien KG
- Architektur
- Franz&Sue
- Statik:
- Merz Kley Partner, Dornbirn; Pichler Ingenieure, Berlin
- TGA
- CES clean energy solutions, Wien; Plan B – Beratende Ingenieure, Berlin
- Brandschutz und Bauphysik
- Ingenieurbüro Seidel, Teublitz
- Nachhaltigkeit:
- Büro Happold, Berlin
- Landschaftsplanung
- bbz landschaftsarchitekten, Berlin
- Baumanagement
- BAL, Berlin
Design Competition in 2 stages 2022 — 1st Prize
“The Cycle of Life”
Team Wien goes Berlin! Together with ARGE-Partner Franz&Sue, we secured first place! Day by day, the public servants of Berlin’s city waste management, dressed in orange-coloured uniform, buzz about the city making sure the German capital is always shipshape. Their motto is: ‘We make Berlin better, greener and cleaner.’ The equivalent of Vienna’s MA48 is a vital part of Berlin’s living organism and this should be reflected at the new address in ‘Südkreuz.’
“We are delighted to be expanding and reconnecting the ‘Südkreuz’ district on such a neuralgic site with such a prominent and transparently-structured urban building block.”
- Thomas Weber, Partner Schenker Salvi Weber
‘Berliner Stadtreinigung’ is a down-to-earth institution, open and engaging with visitors and neighbours in the district. Inspired by these values we designed an extroverted building, one in which every office faces out towards the city, granting employees views of urban life. By carving out sections of the building mass, we achieve optimal natural lighting conditions. Only part of the project will be used as the BSR-headquarters – in the future, more than half of the floorspace will be made available to other companies.
In order to create a clear separation and a district square, we are dividing the structures: one building for the ‘Stadtreinigung’ in the northern section with seven storeys and in the southern section, one with an attached 17-storey high-rise, housing commercial space, a cafeteria and conference rooms. One of our main priorities was creating a campus atmosphere, a unifying ground floor and a district square with landscaped communal spaces, designed to draw people into the district - including an environmental education trail on circular economy and recycling.
“The structure and its position in the urban plan […] is a guarantee for an appropriate continued development at this location.”
- Excerpt from the jury protocol
The centre of the building is characterised by open, communicative zones with loggias that can be used for flexible working, informal meetings or other similar activities. The staggered voids that extend from the foyer to the top floor pleasantly illuminate the interior landscape.
“The structure is planned as a hybrid-timber construction – construction, operation and some day the disassembly are designed to be sustainable and correspond with the corporate values of our client.”
- Elisabeth Nobl, project lead Franz&Sue
