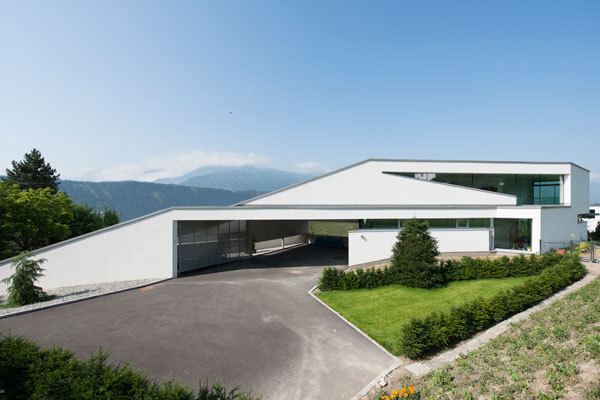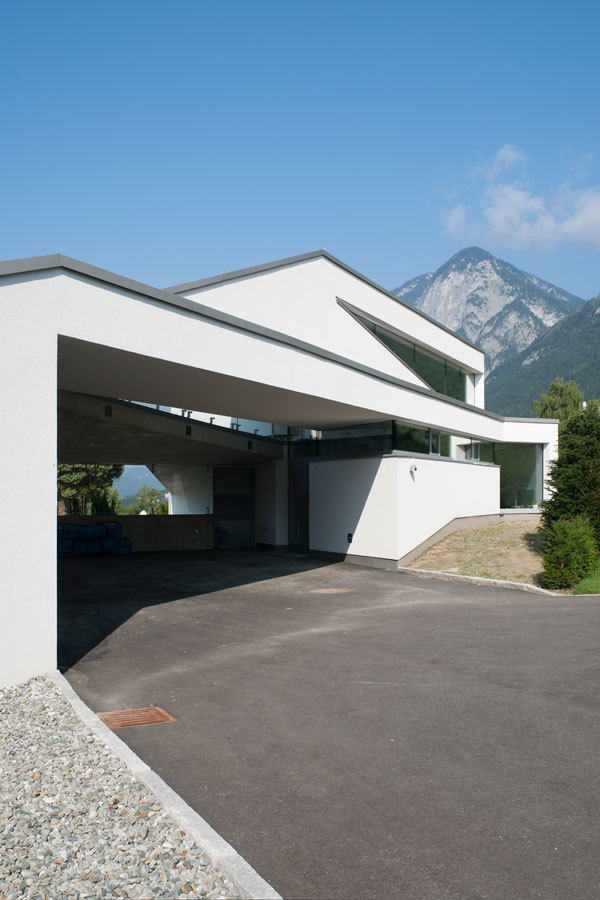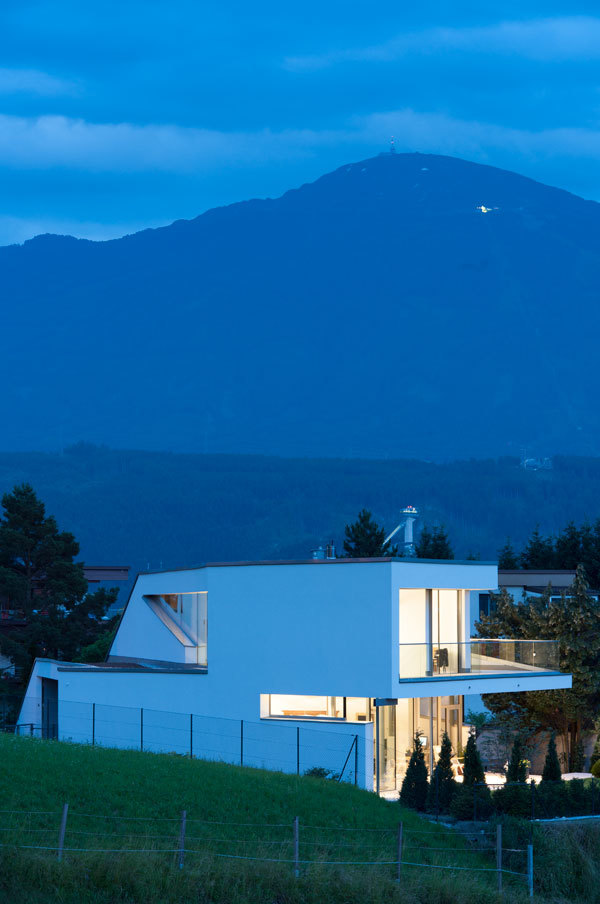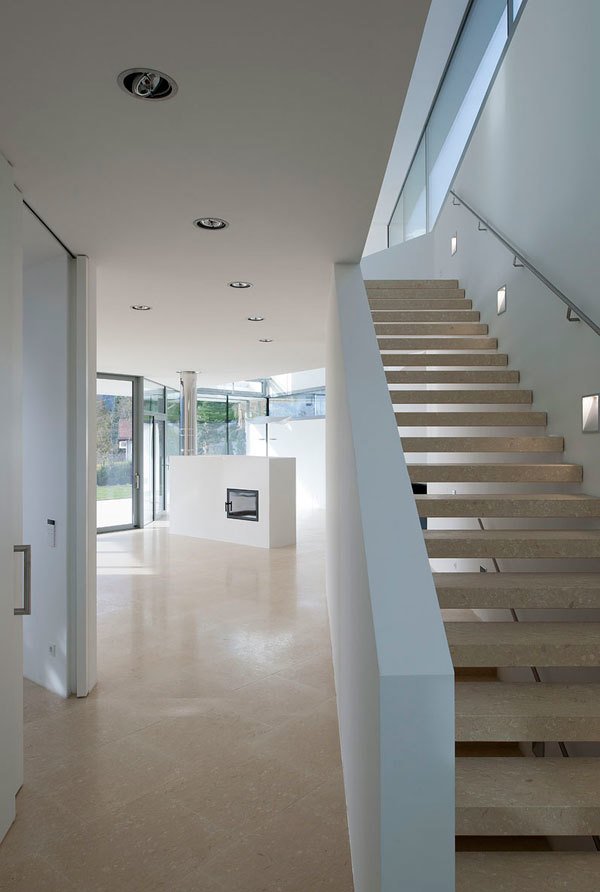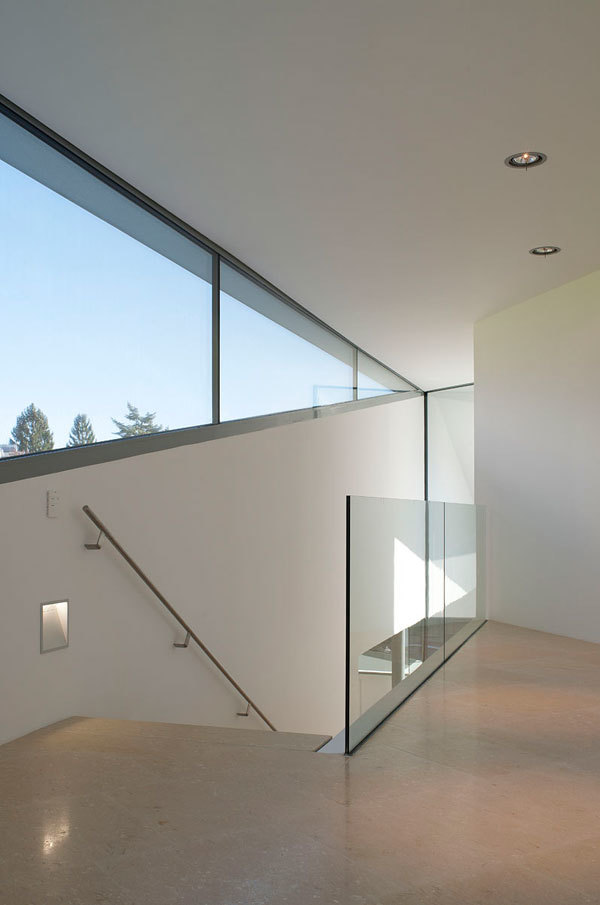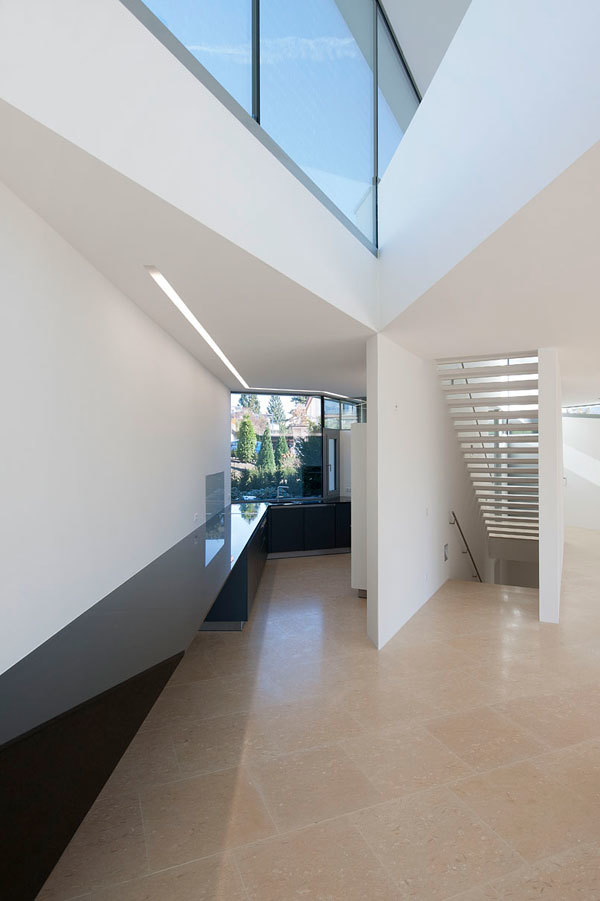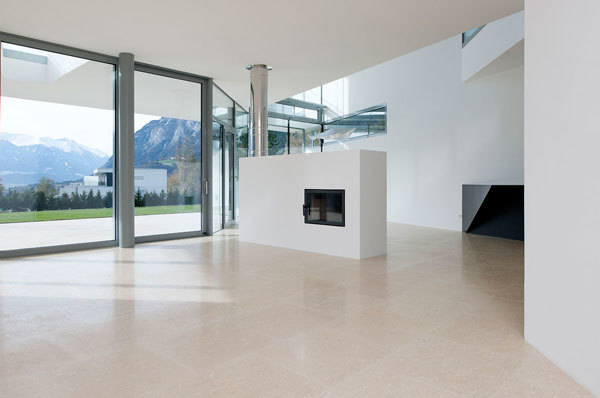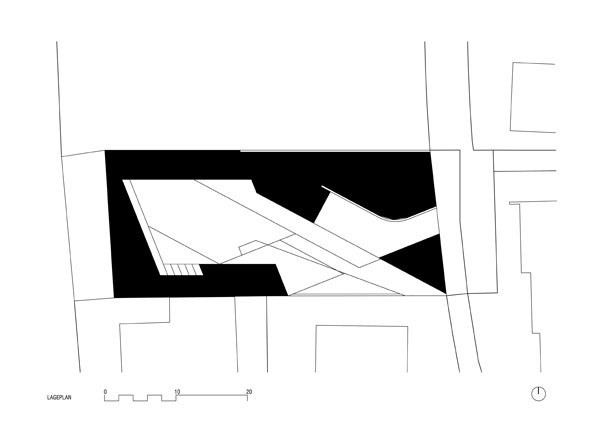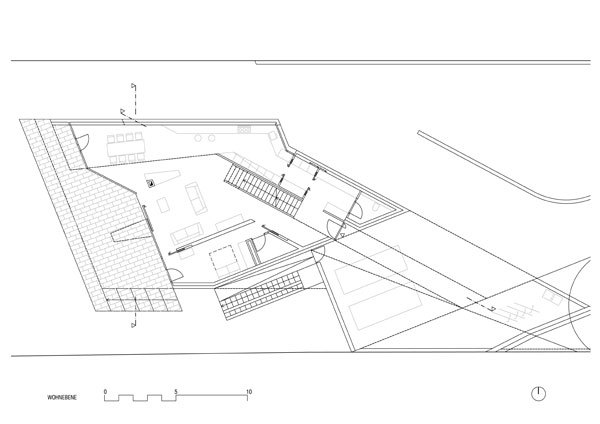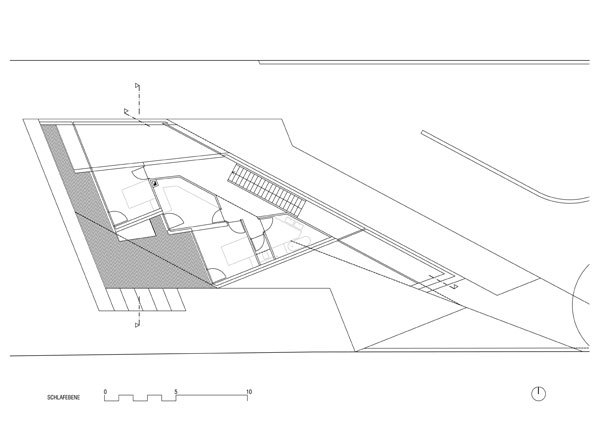Haus Miller
Innsbruck
- Arquitectos
- Pichler & Traupmann Architekten
- Ubicación
- Innsbruck
- Año
- 2012 Bauherr
Dr. Christine Miller
Projektteam Pichler & Traupmann Architekten ZT GmbH
Mario Gasser, Wolfgang Windt
Leistungsumfang
Planungsleistung Architektur
Nutzfläche
254 m²
Fachplaner
Statik: ZSZ Ingenieure ZT GmbH, Innsbruck
Haustechnik: Franz Bouvier Installationen GmbH & CoKG, Zams
Modelle: pxt
Proyectos relacionados
Magazine
-
Grün gewinnt
hace 1 semana
-
Gemeinsam wachsen
hace 2 semanas
-
Nachhaltiger Industriebau
hace 3 semanas
