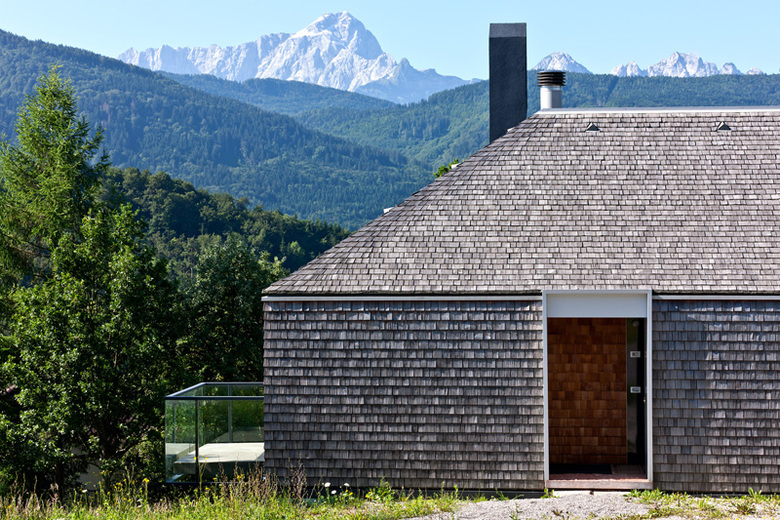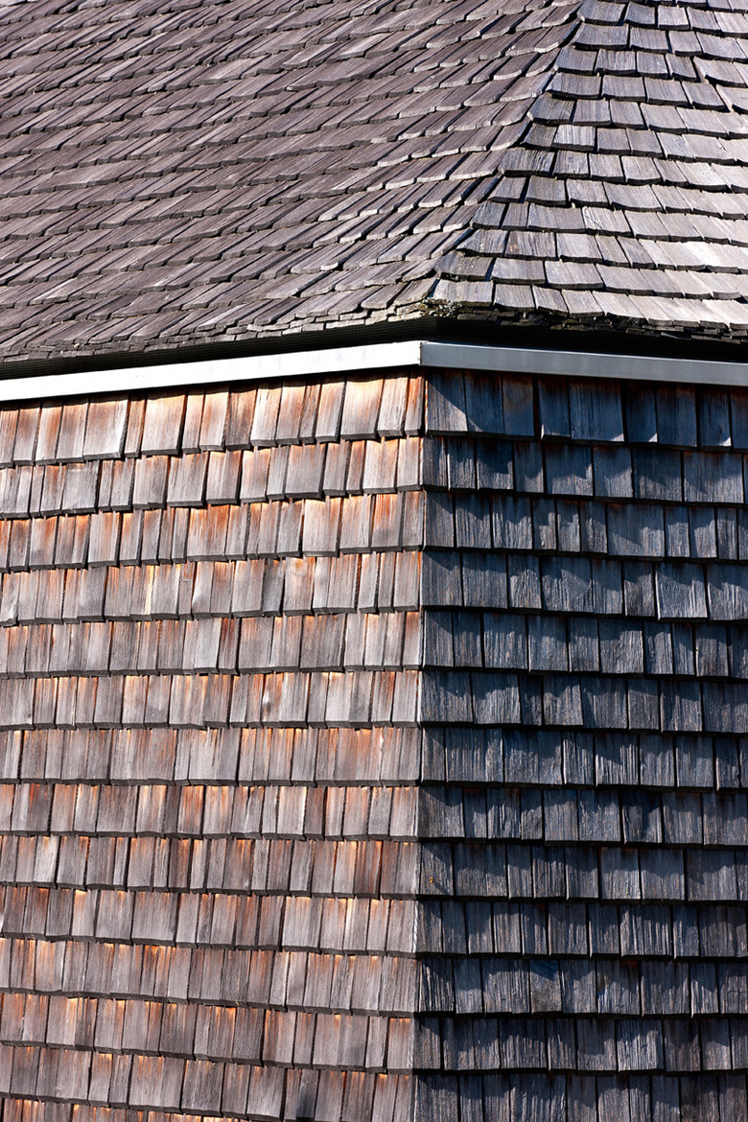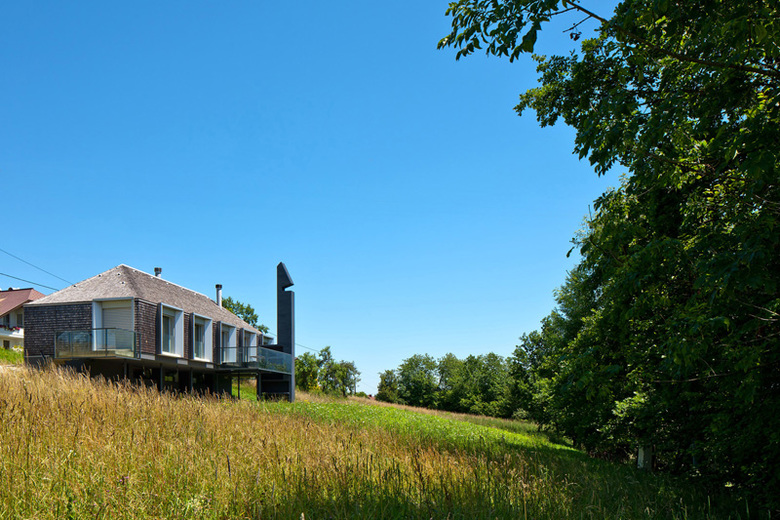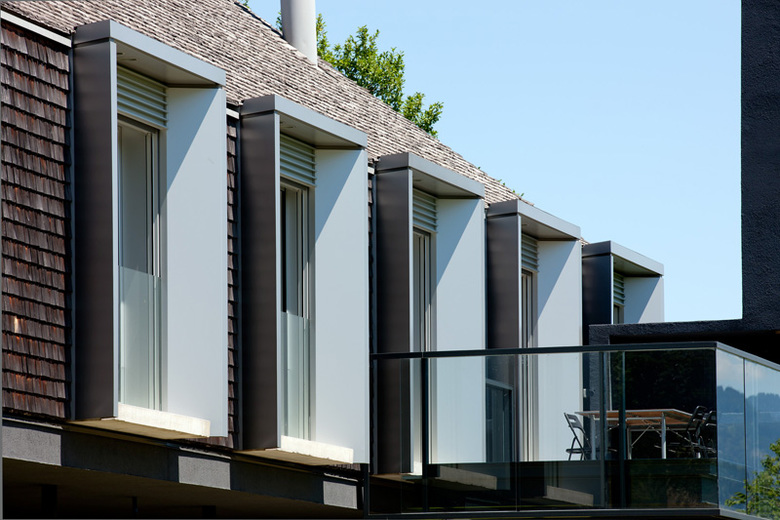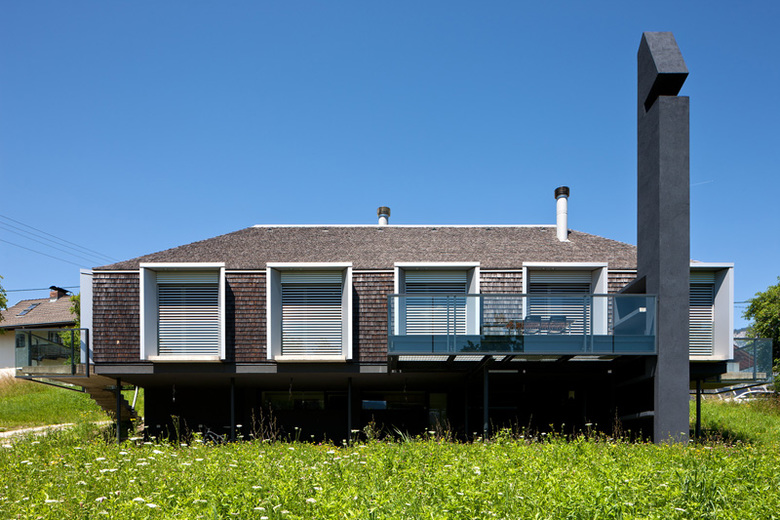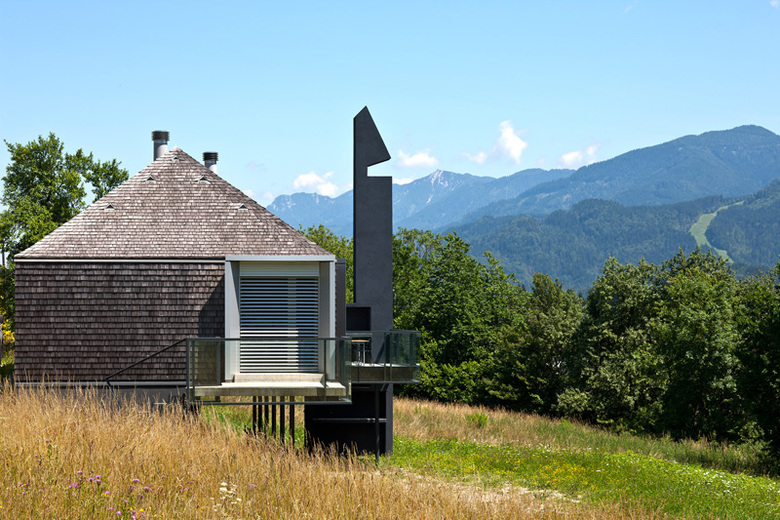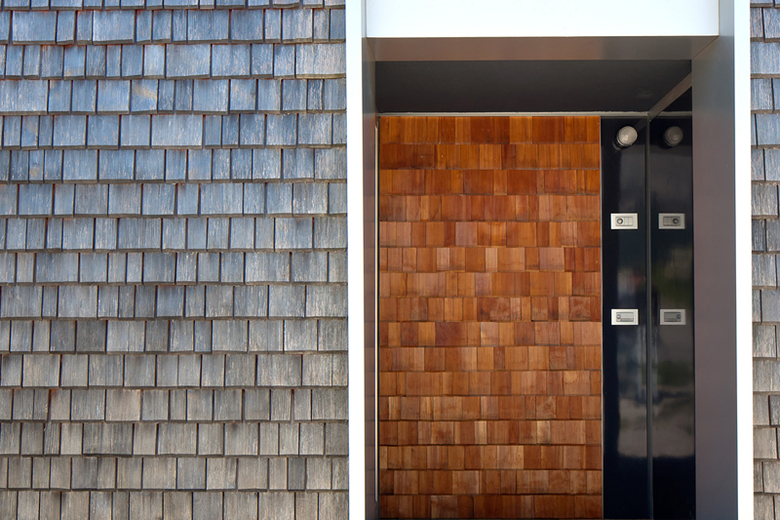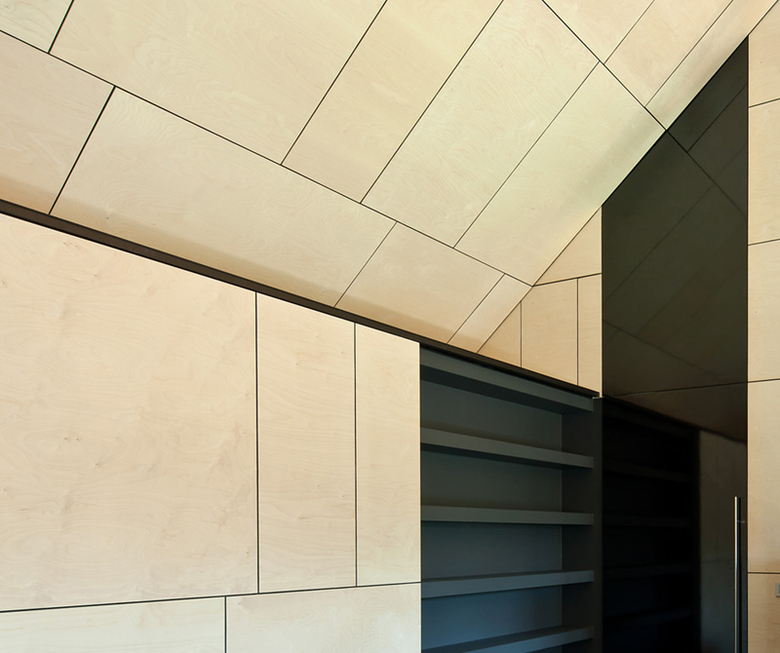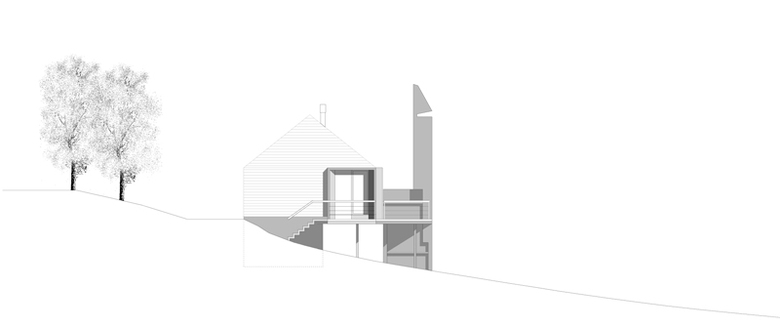GP Mountain house
Hohenthurn
- Architectes
- GEZA Architettura
- Année
- 2010
Project of a detached holiday house on the slope of a hill in Hohenthurn, Austria.
The project is aimed at complying with the type of a mountain house for both design and materials used.
The volume stretches east to west parallel to the contour line and lies on a reinforced concrete basement, which makes the building foundations and underground floor.
The masonry is made of reinforced concrete walls and a hardwood frame coated with typical local wooden tiles.
The saddle roof too is coated with the same tiling method, so that the roof and perimeter walls look like a whole surface.
The south-facing protruding balcony overlooking the mountains emphasizes that the building entertains a direct relation with the landscape, and becomes an extension to it. Also, a large chimney anchored to the ground makes a relevant landmark in the landscape.
Distinctive features of the project are the full-height window openings, which protrude southwards with their aluminium-coated frames.
Projets liés
Magazine
-
Grün gewinnt
1 week ago
-
Gemeinsam wachsen
2 weeks ago
-
Nachhaltiger Industriebau
3 weeks ago
