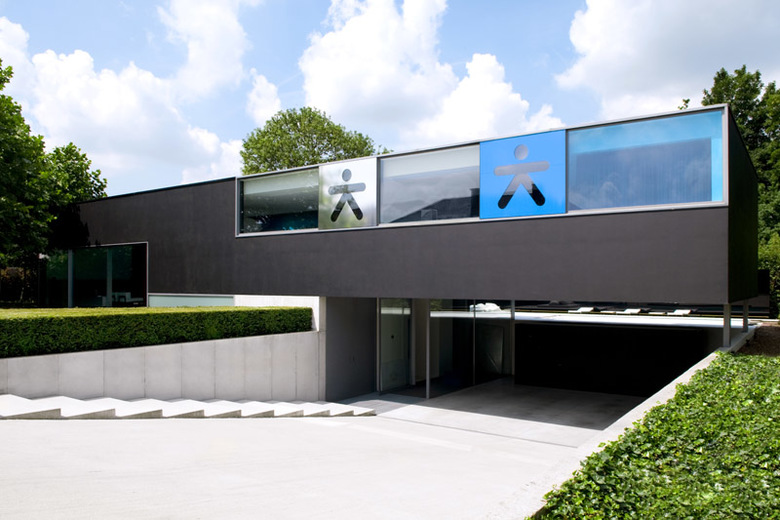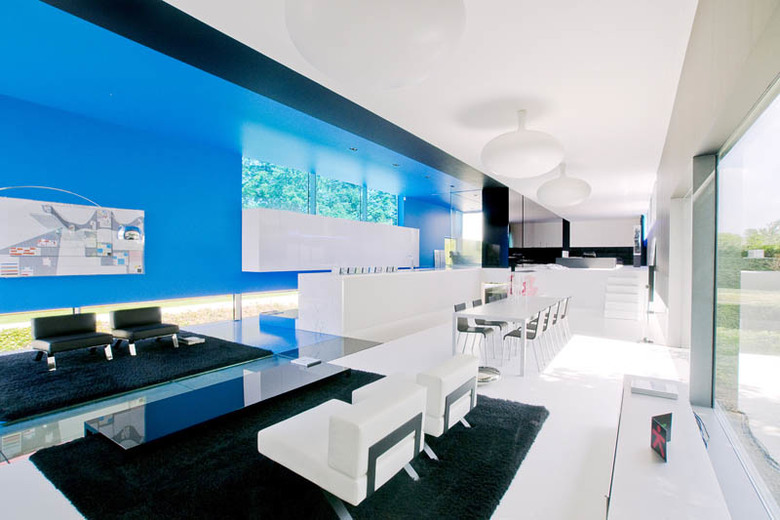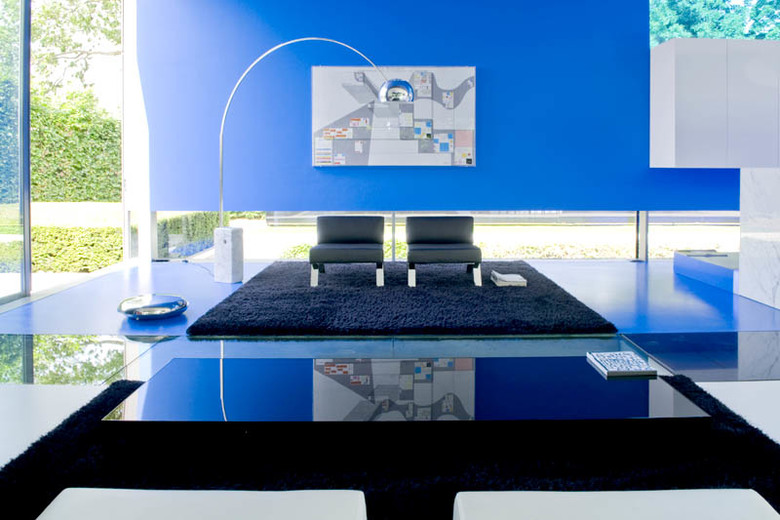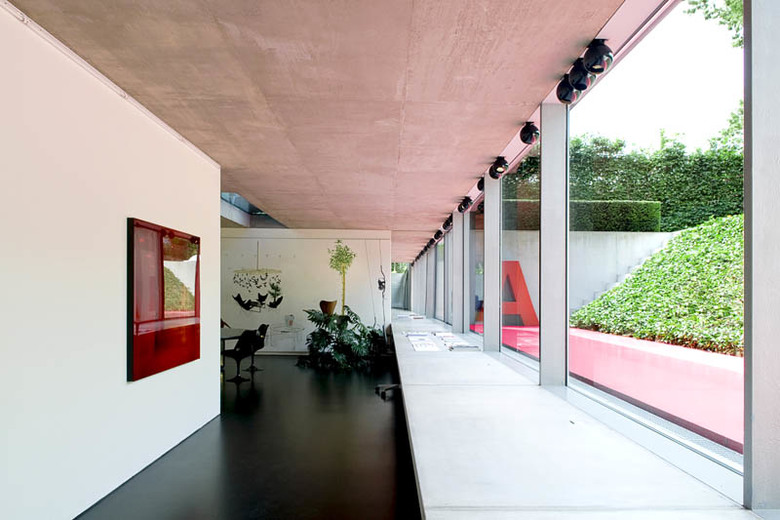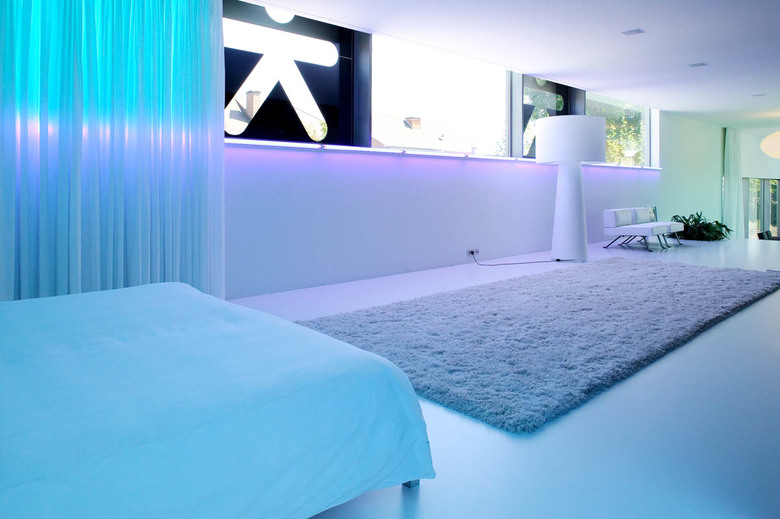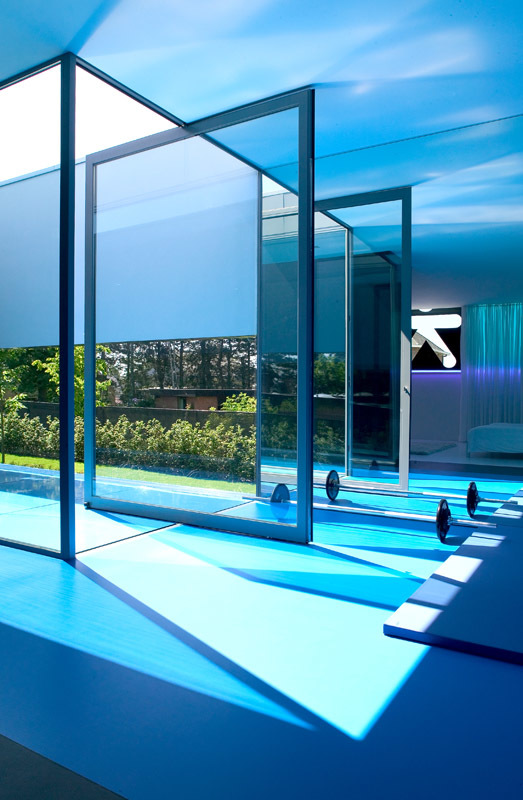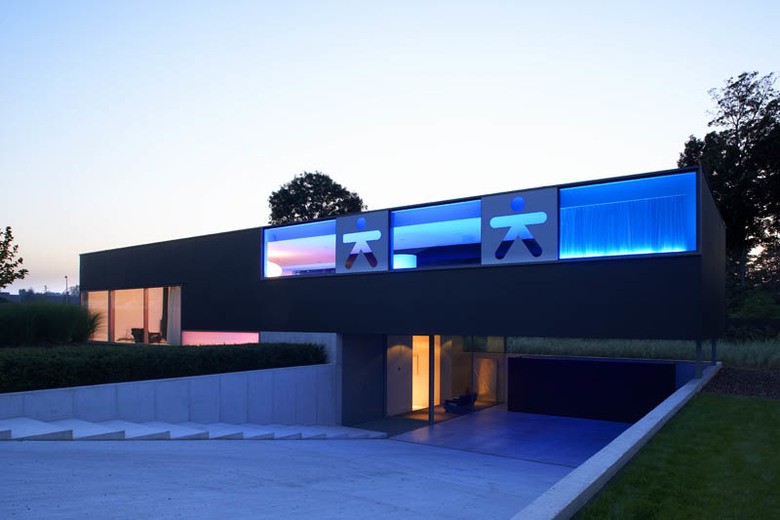Loft House
Grimbergen, Belgio
- Architetti
- Binst Architects
- Sede
- Kerkstraat, 1851 Grimbergen, Belgio
- Anno
- 2004
- Cliente
- Luc Binst
- Team
- Luc Binst
- Main contractor
- Janssens bvba
PRIVATE HOME, INTERIOR
Newly built architect home Luc Binst
An amazing variety of private homes are built in Belgium, forming a frequently colourful if somewhat chaotic collection of buildings within the streetscape. The ongoing ‘Belgicization’ or individualization of public space continues, obliging us to seek further for the essence of housing. How we live is a constantly evolving process. Residential installations thus represent a kind of social snapshot.
A backyard used in 1973 for a housing experiment (the home of Lode Janssens) now serves a different purpose. Lofts are usually empty boxes in the city without any individual packaging; residential spaces of this kind can, however, be translated conceptually as autonomous volumes with an architectural shell. Luc Binst’s home is a sculptural synthesis of his own creative tools and of interpretations regarding the flexibility of the loft unit. The living level forms a spacious experimental whole, with maximum transparency and visual contact between the different functions. Contemporary use of materials and sophisticated details symbolize the identity intended to promote the loft unit or lounge box as an alternative residential concept. A black-cemented finish for a concrete wall, with steel fins as a bearing structure, heightens the power and dynamism of this streamlined construction. Six years and a series of dwellings later, the sophisticated housing concept with three types of tinted glass (black, gold and mirrored) that has been achieved in Berchem engages in a dialogue with the loft unit in Humbeek.
Progetti collegati
Rivista
-
Grün gewinnt
1 week ago
-
Gemeinsam wachsen
2 weeks ago
-
Nachhaltiger Industriebau
3 weeks ago
