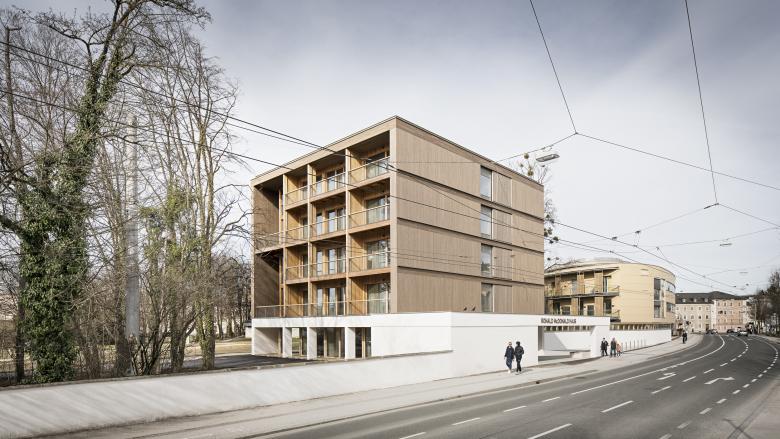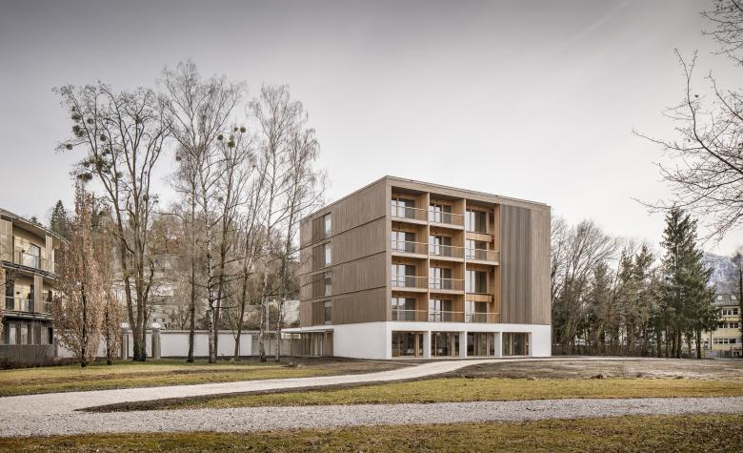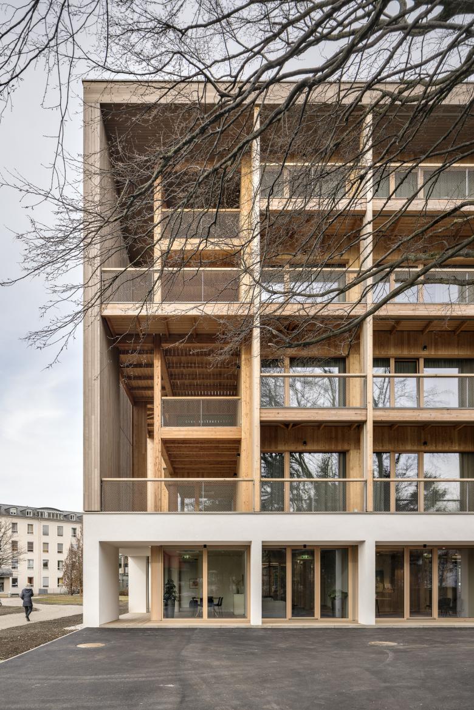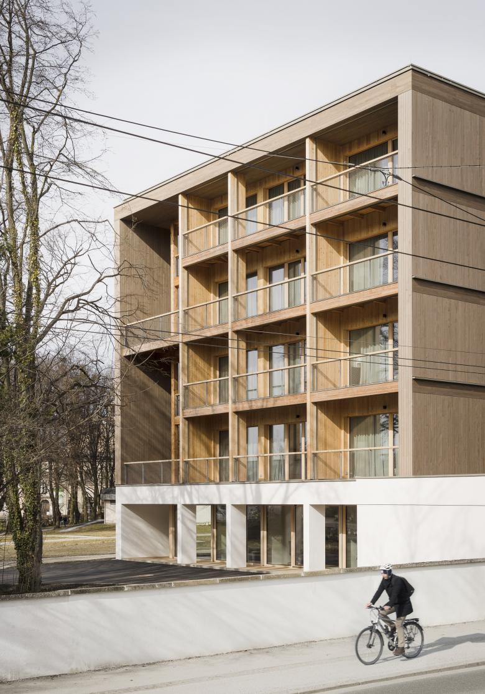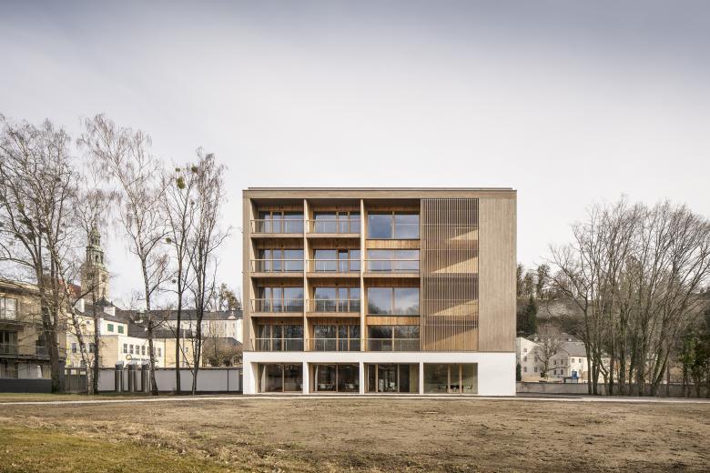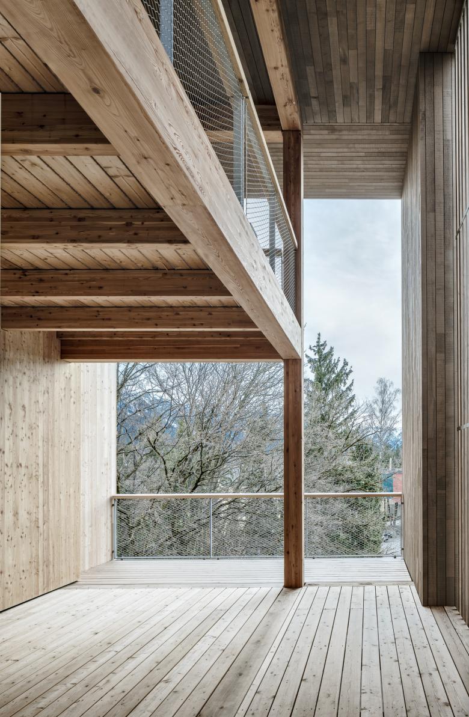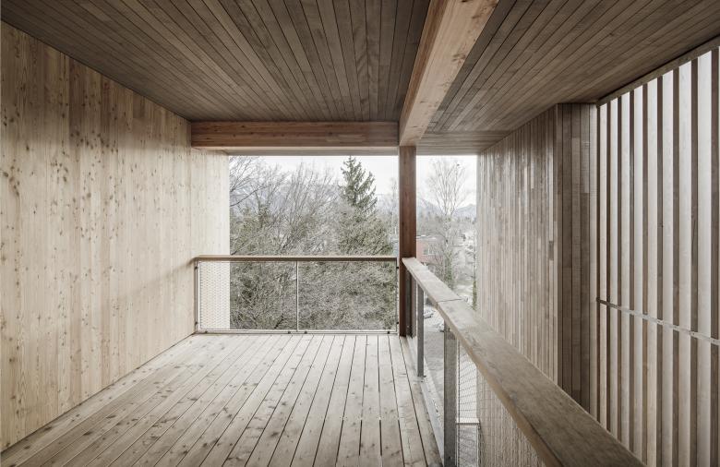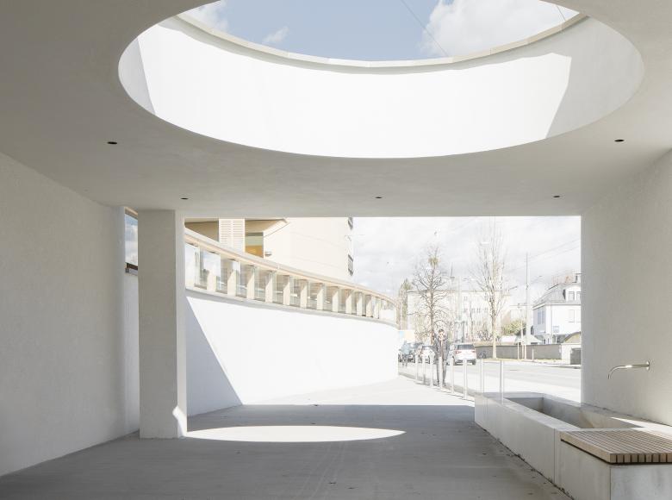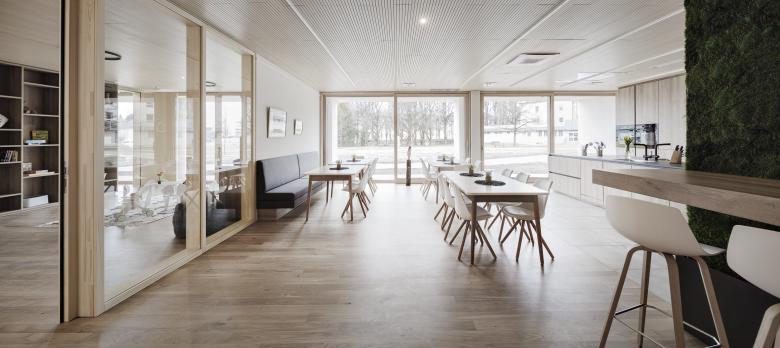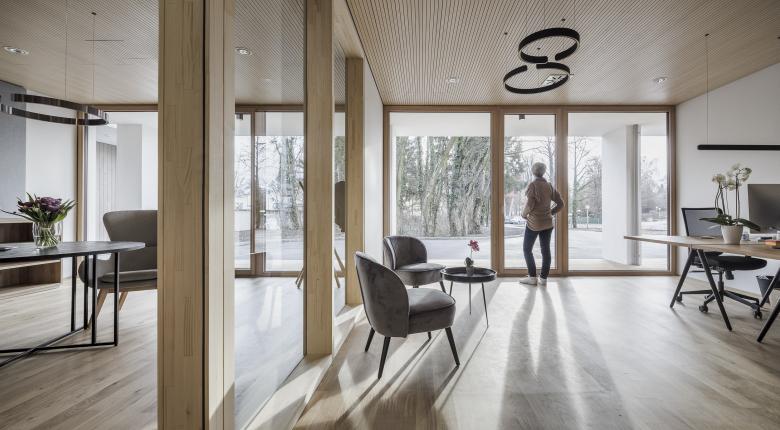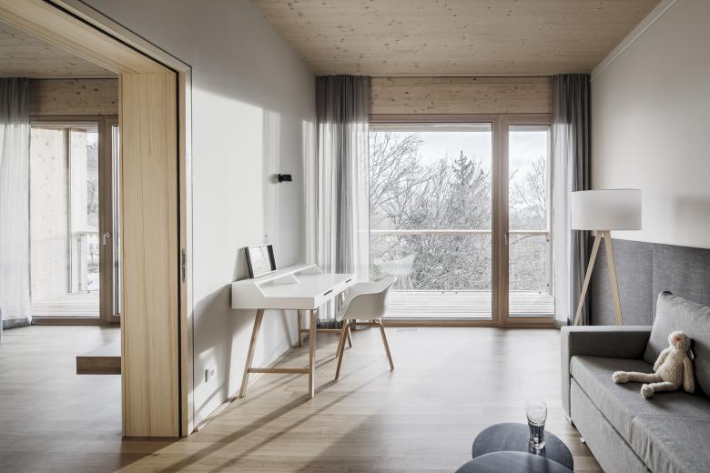Ronald McDonald Children´s House
Back to Projects list- Location
- Lindhofstraße 12, 5020 Salzburg
- Year
- 2021
- Client
- Ronald McDonald Kinderhilfe
- Team
- Ing. Fritz Schenner
- Construction management
- Marius Projekt ZT GmbH, Salzburg
Award, Salzburg Timber Construction Prize 2023
Total usable area: approx. 1,690m²
Start of planning: October 2018
Completion: December 2021
Construction time: 14 months
The design for the “temporary home”, the Ronald McDonald Children's House, is based on the existing green space of the Salzburg State Hospitals (SALK) and is located at the interface with the urban area. On the ground floor of the five-story building there is a central foyer, administration, a large communal kitchen with dining area and a games area. On this level, a covered corridor connects the house directly to the SALK hospital, providing protected access at any time of the day or night. The upper floors accommodate apartments of different sizes and functional areas.
“The children’s house is a stroke of luck with its precise urban planning, internal organization, and the chosen wooden construction and external appearance.” (Excerpt from the jury minutes for the Salzburg Wood Construction Prize 2023).
