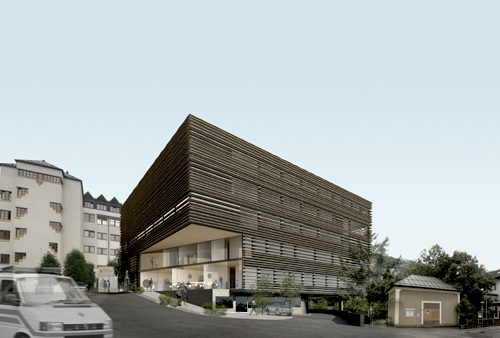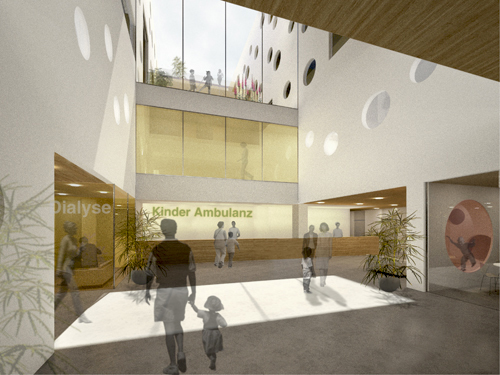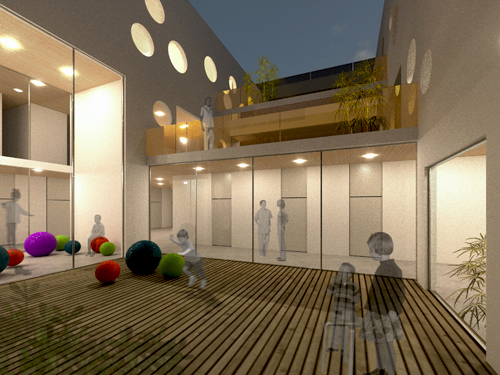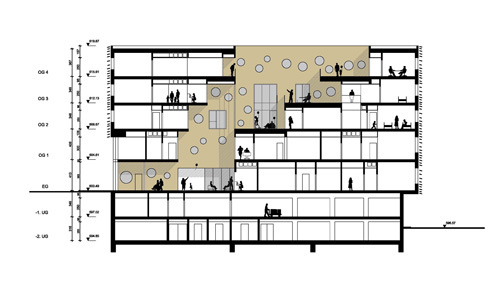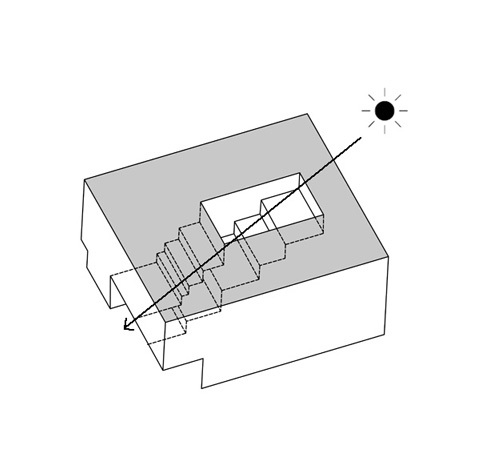Hospital Schwarzach
Schwarzach
- Architects
- SHIBUKAWA EDER ARCHITECTS ZT GmbH
- Year
- 2009
The architectural concept is to construct a very plain structure, solving the highly complex challenges of a hospital, in a simple yet sophisticated manner, while at the same time allowing interesting spatial relations both inside and out. This is achieved through a basic cubic building penetrated by a diagonal void space, dividing itself into a multiple storey atrium and a terraced inner yard connecting all the levels visually with each other. Interesting spatial connections are permitted and offer open spaces in the upper levels providing the patients with a protected and monitored area. Due to the south oriented diagonal, sunlight can infiltrate deeply into the inner building.
Related Projects
Magazine
-
Grün gewinnt
1 week ago
-
Gemeinsam wachsen
2 weeks ago
-
Nachhaltiger Industriebau
3 weeks ago
