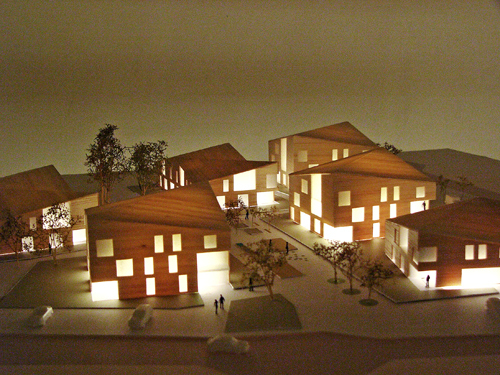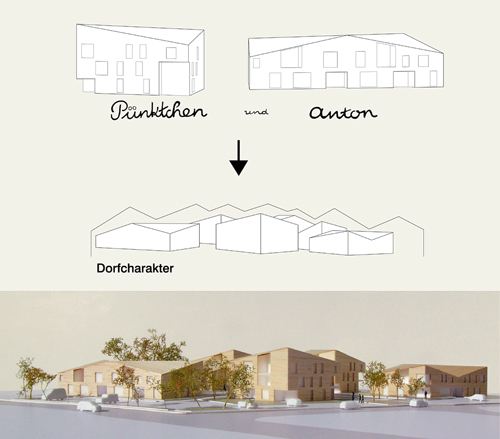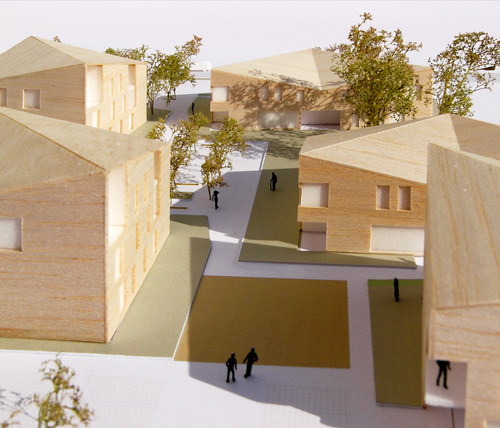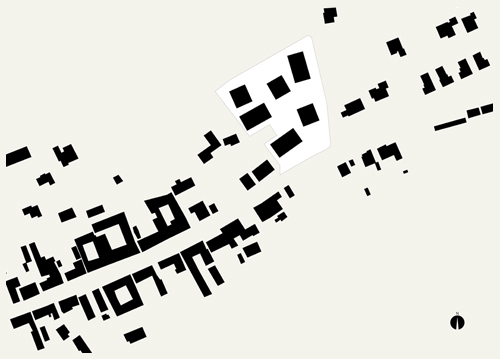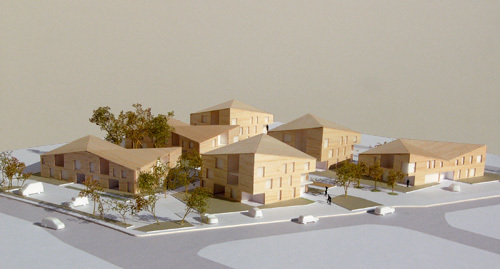Housing estate "Pünktchen und Anton"
Oed
- Architects
- SHIBUKAWA EDER ARCHITECTS ZT GmbH
- Year
- 2009
"Pünktchen and Anton" is a building couple varying in size and form. "Pünktchen" is a square shaped three stoery point house, while "Anton" is a longish two storey building volume. This two basic types completely unchanged are slightly rotated positioned on the site. So they are integrated harmonically in the structure of the surrounding. Narrowness, wideness, alleys and squares originate, a structure of rural character. The building are defined by simple volumes. By transforming the traditional iconography, especially the roofshape, new but traditional geometries emerge. Because of the high grade of individuality a strong identity causing character. The new esemble emerges a vilage in the vilage, not as a containment, but as an structural extension and completion.
Related Projects
Magazine
-
Ein neues Haus für die Rechte Wienzeile
1 day ago
-
Oliviero Toscani, Meister der Provokation
2 days ago
-
Mediator zwischen Privatem und Öffentlichem
2 days ago
-
Grün gewinnt
2 weeks ago
