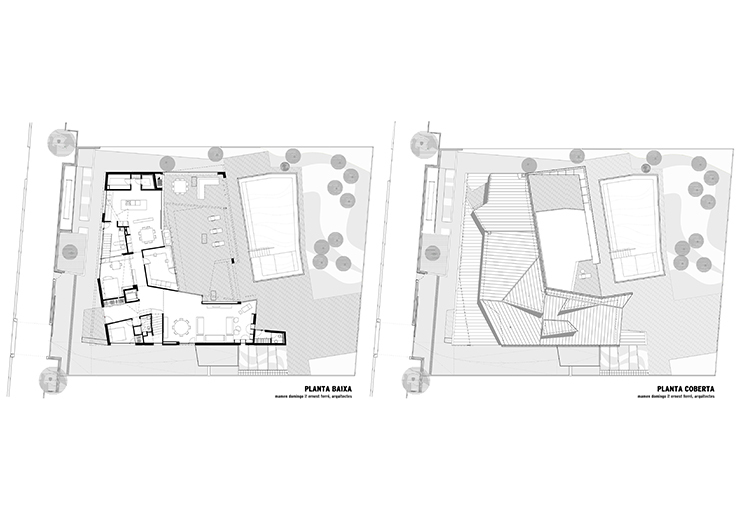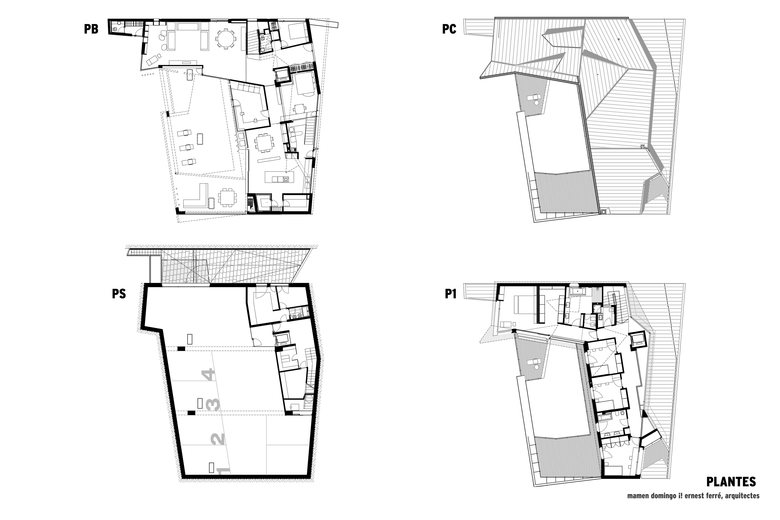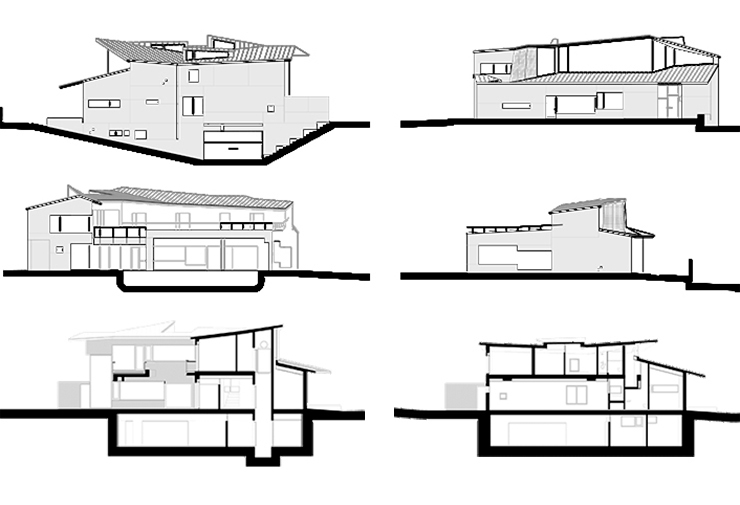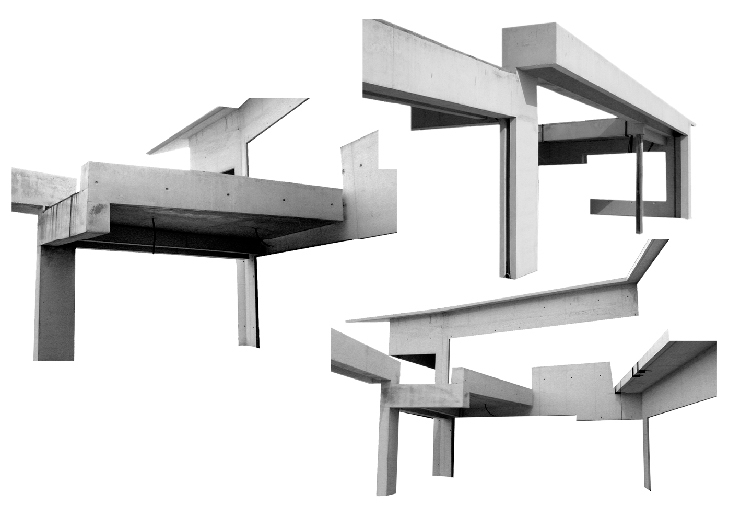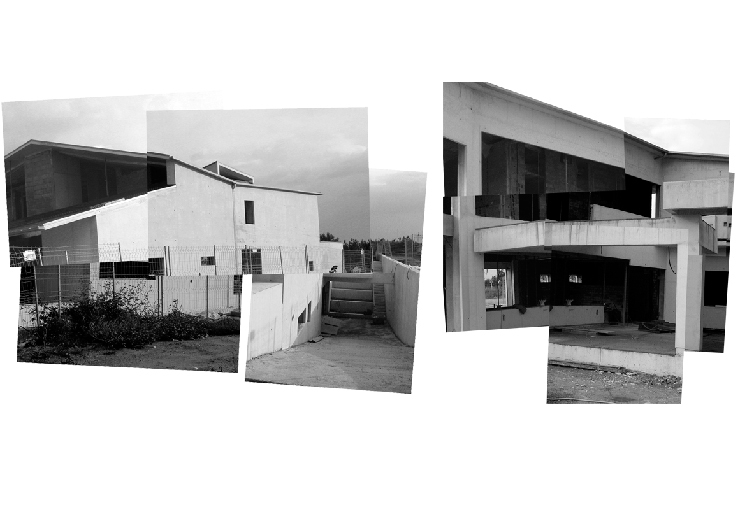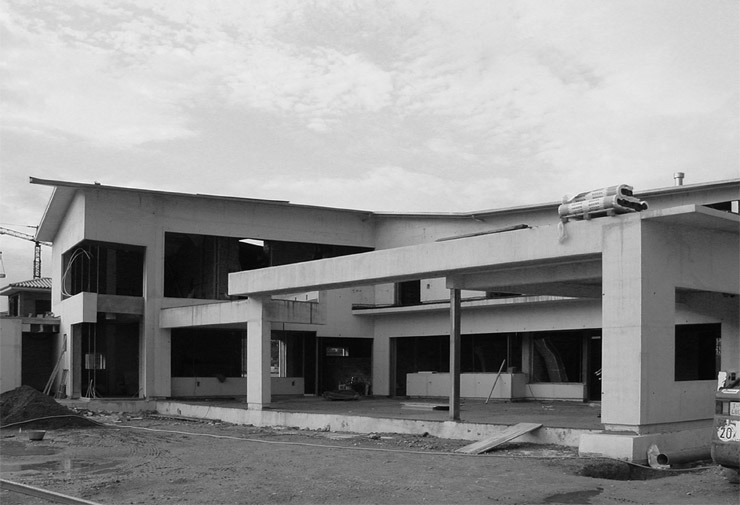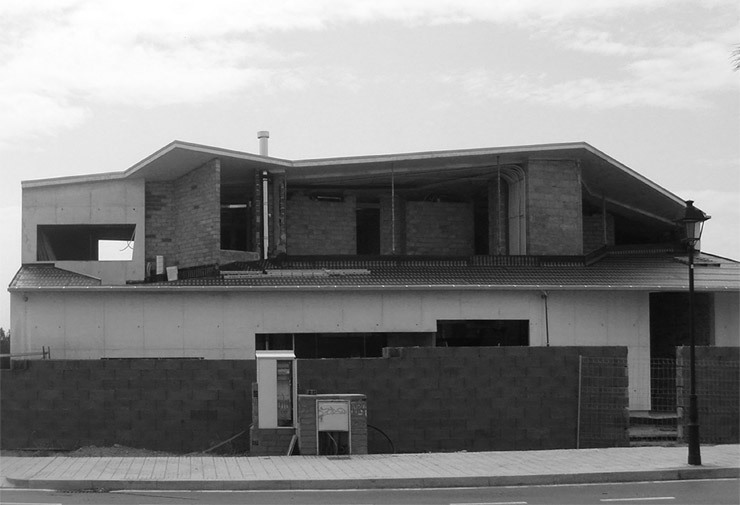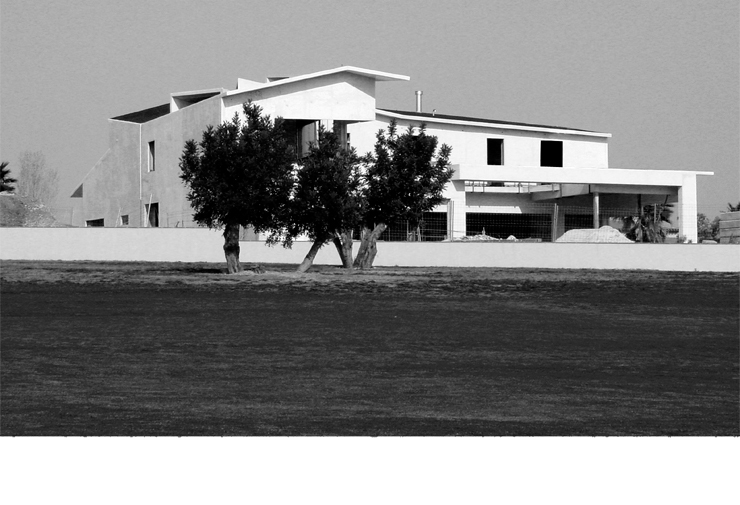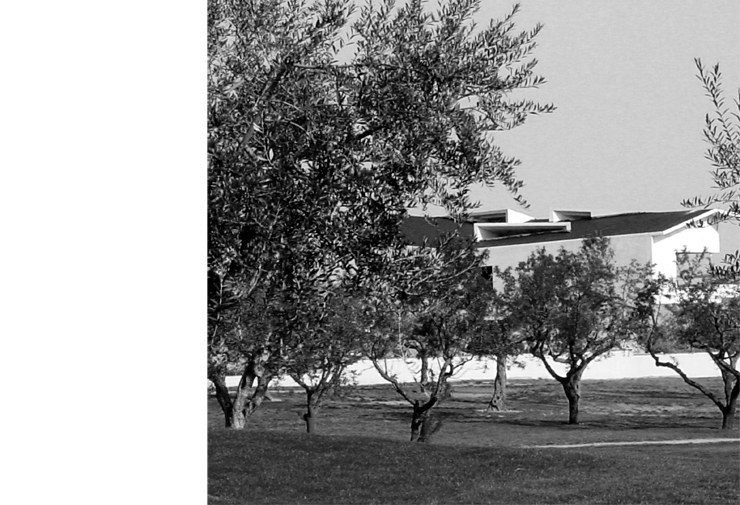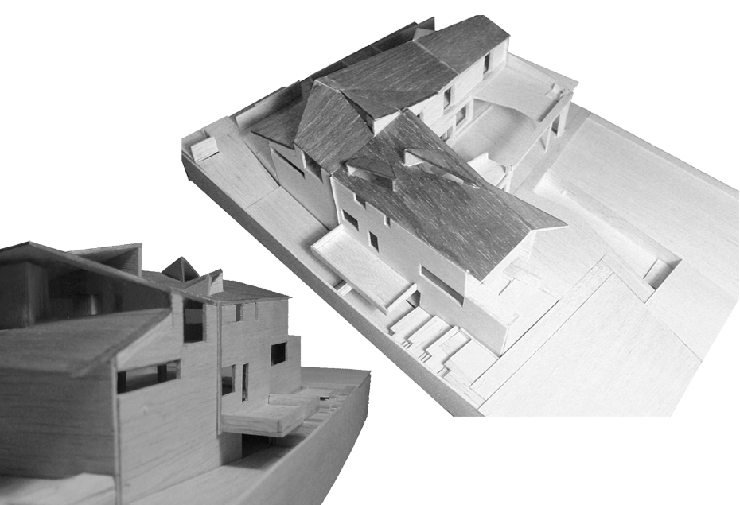Villa Olga
Reus (Tarragona), Spain
- 場所
- Reus (Tarragona), Spain
- 年
- 2008
The game of sloping plans of the roof covers the rooms of the house, that are arranged in a "U" in the ground floor and in a "L" in the first, they are opened into the central courtyard through large glazed openings that make a diluted boundary between interior and exterior. The entries of light through the roof plans pierce both floors through internal slits that connect the circulation areas. The exterior of white concrete, makes a honest house, without stridencies or unnecessary ornamentation, leaving the maximum role to the configuration of space and the adequacy of the immediate surroundings.
関連したプロジェクト
Magazine
-
Grün gewinnt
1 week ago
-
Gemeinsam wachsen
2 week ago
-
Nachhaltiger Industriebau
3 week ago
