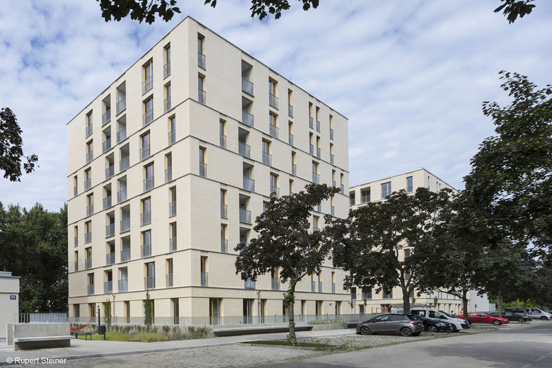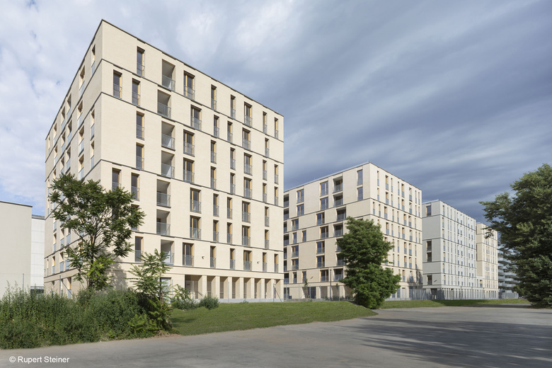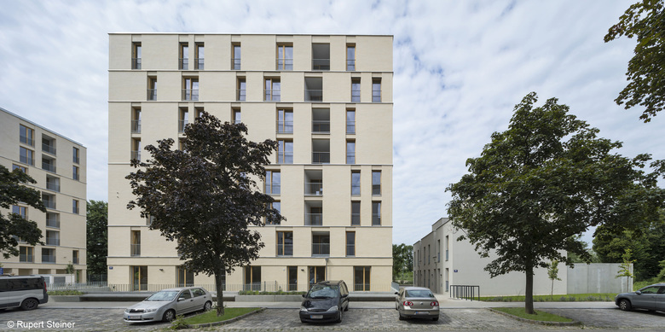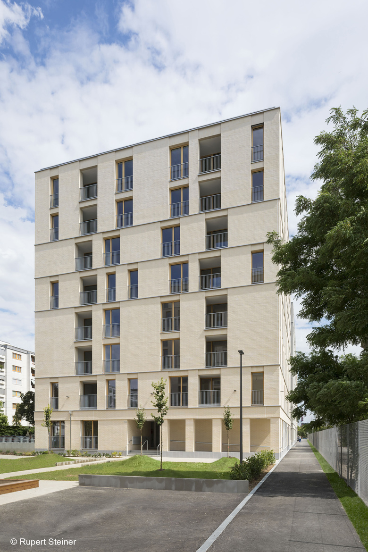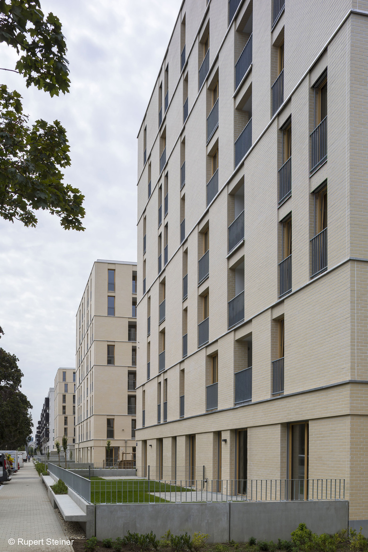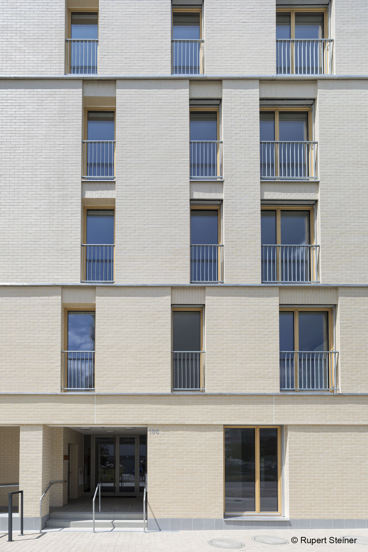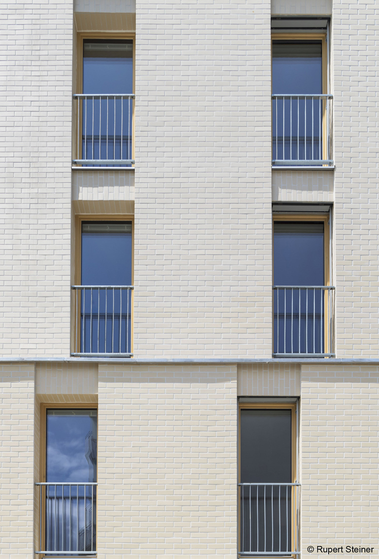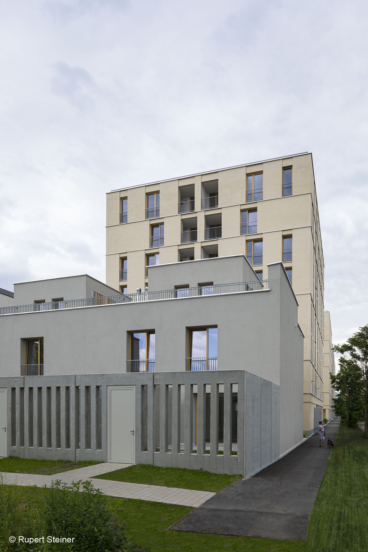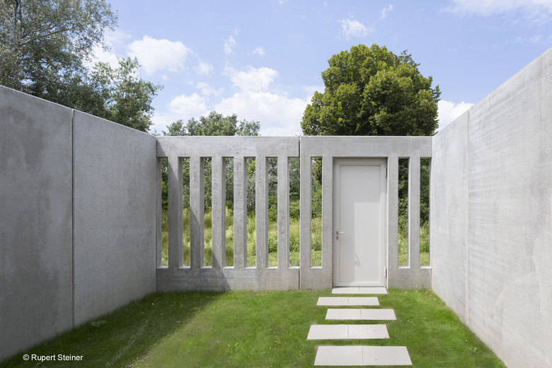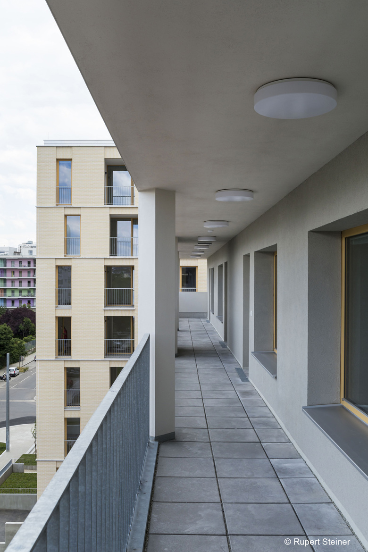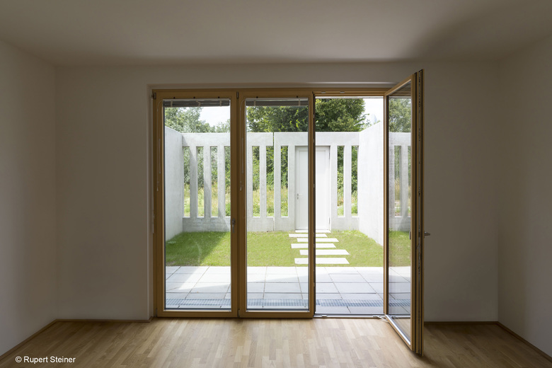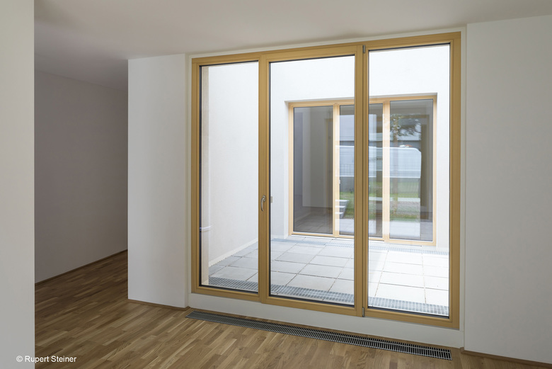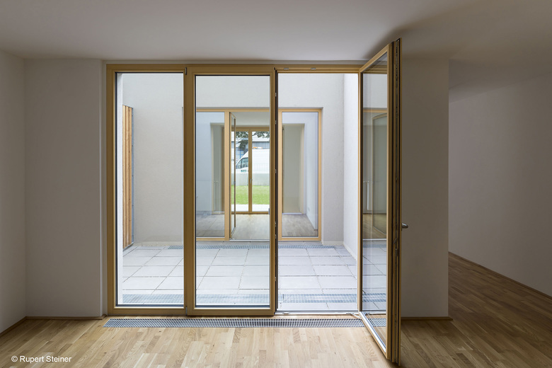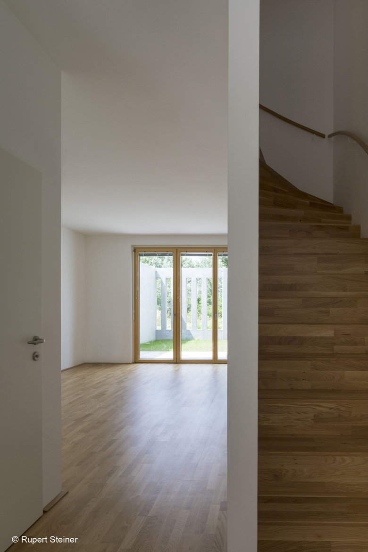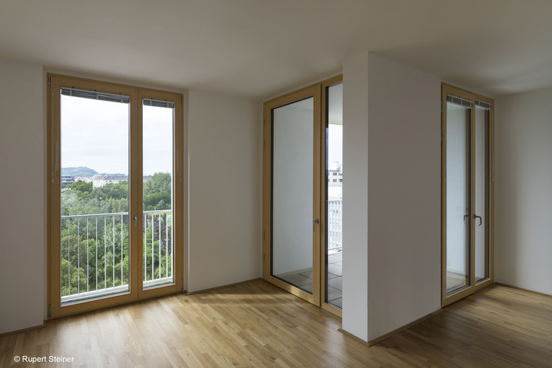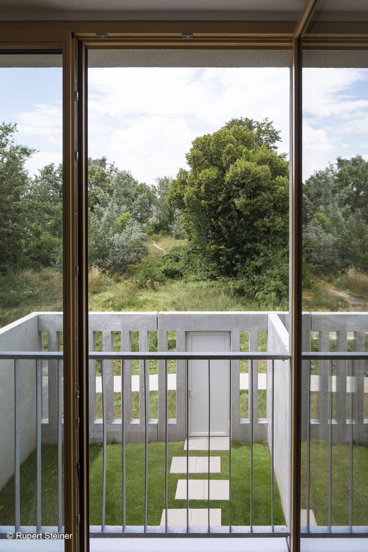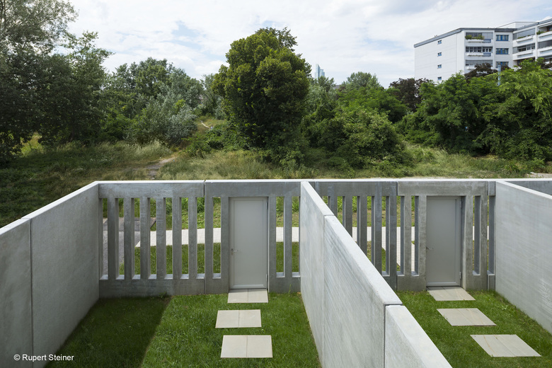Vorgartenstrasse 98-106
Vienna
- 建筑师
- BEHF Architects
- 位置
- Vorgartenstrasse 98-106, Vienna
- 年份
- 2019
BEHF Architects develops four residential towers that blend seamlessly into a lush landscape
The area around the former Nordbahnhof (Vienna North Railway Station) in the second district is currently one of the largest development areas in Vienna. BEHF Architects has been commissioned to develop four high-quality residential buildings planned for Vorgartenstrasse street as part of the Urban Development Plan “Freie Mitte – Vielseitiger Rand”, created by StudioVlayStreeruwitz. A central feature of the masterplan is the development and conservation of attractive green areas and open spaces in-between the buildings, alongside the railway line of the former Nordbahnhof train station. The newly completed residential towers conclude the neighbourhood on Vorgartenstrasse street and integrate it with the proposed urban wilderness park.
The development extends along the street Vorgartenstrasse, and rises from a base containing one- and two-storey courtyard apartments to its top-floor residences sitting above middle floors with a variety of apartment types. The tallest of the towers has 8 floors. A wide green strip along the street line resembles traditional look and character of Vienna’s Vorgartenstrasse street. It is divided into smaller gardens connected with a central green zone “Freie Mitte” by a network of pathways spread through the new residential area. The design blends the towers seamlessly into a natural landscape, adding lush greenery in-between the buildings.
The new builds are designed to ensure a clever flow between the various levels, from the courtyard apartments to the top floors. Two towers located on the building plots 1 and 2 are connected by a common plinth that provides a special residential typology, offering ground-floor apartments with large patios.
The buildings located on the plots 1, 3 and 4 contain six apartment units on each storey, accessed by the same stairway. The units on the building plot 2 are accessed via pergolas, while the ground-floor apartments with patios on the plot 2, as well as the units on the plot 5 are directly accessible from the pathways developed through the residential area. The outcome is an optimal arrangement of the apartments and openness to the outdoors from each side. The positions of the entrances vary for each building.
The design of the towers allows for active ground floors through a combination of not only common areas but also apartments. The gardens along the street create a smooth transition from the streetscape to the buildings.
Each apartment has a separate open space in the form of loggias or private gardens. Floor-to-ceiling windows create bright, lively spaces and provide breathtaking, panoramic views of the city of Vienna.
The towers feature a clinker brick facade, whose materiality pays homage to the former railway station Wien Nord (North Vienna) while maintaining a strong identity in the new urban district that is coming into being.
The highly articulated, punctuated facades are defined by a pattern of horizontal metal bands that divide the buildings’ heights into single and two-storey levels and change the proportions of the buildings. The position of wooden window openings that have been developed as “French windows” varies slightly across the different sections of the buildings. Thus, the towers appear lively and playful. The colour of railings matches the colour of the clinker facade and gives the buildings a uniform appearance with high recognition value.
Traffic calming measures have been implemented due to the special location in the urban environment directly adjacent to high-quality recreational areas - existing or in development.
BEHF’s concept for the residential complex Vorgartenstrasse 98-106 complies with the city’s low-cost housing policy and ensures the affordability of housing. At the same time, the chosen architectural language guarantees a timeless quality and tranquility in a young and dynamic development area of the city of Vienna.
The project has been selected as a Special Mention in the 2020 Architizer A+Awards.
相关项目
杂志
-
Grün gewinnt
1 week ago
-
Gemeinsam wachsen
2 week ago
-
Nachhaltiger Industriebau
3 week ago
