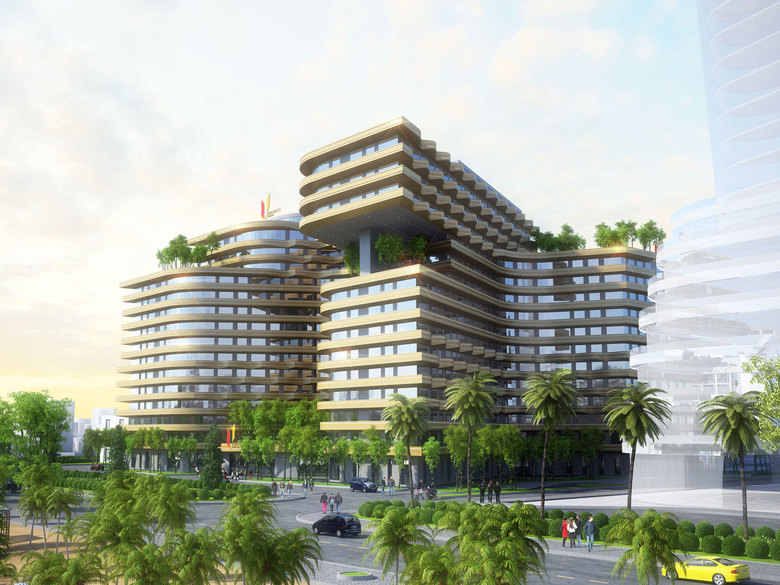Butterfly Tower
Nha Trang, Vietnam
- Architects
- Franken\Architekten
- Location
- Nha Trang, Vietnam
- Year
- 2015
- Team
- Bernhard Franken, Robin Heather
- Size
- 61382 sqm
The Butterfly Tower is a 19-storey high-rise building with 589 serviced apartments. The green Mix Use podium accommodate shops, restaurants, bars, cafes and parking in the basement. The project is located at the top of "U-Sea City" urban development and should be ready by 2016. “U-Sea City” is a district near the center of the coastal city of Nha Trang. The plot, between the river delta and the sea, is cut through by a meandering network of development, reminiscent of a river course branching out. The master plan was designed by Franken Architekten in 2009, the entire construction of the infrastructure has been completed. The floor plan figure is justified by the functional requirement by as many apartments with sea views and the resulting butterfly shape is inspiration for the in Vietnam very auspicious metaphor of naming. The wave-shaped contour of the balcony railing also results from the optimization of the relationship with the sea view. The glossy facade referenced to the color match of shimmering butterfly wings and accentuates by the golden lightbands of at night illuminated balustrades effectively the horizontal structure of the reflective facade. On the top floor is a public restaurant, bar and pool with spectacular views over the Bay of Nha Trang.
Related Projects
Magazine
-
Grün gewinnt
6 days ago
-
Gemeinsam wachsen
2 weeks ago
-
Nachhaltiger Industriebau
3 weeks ago


