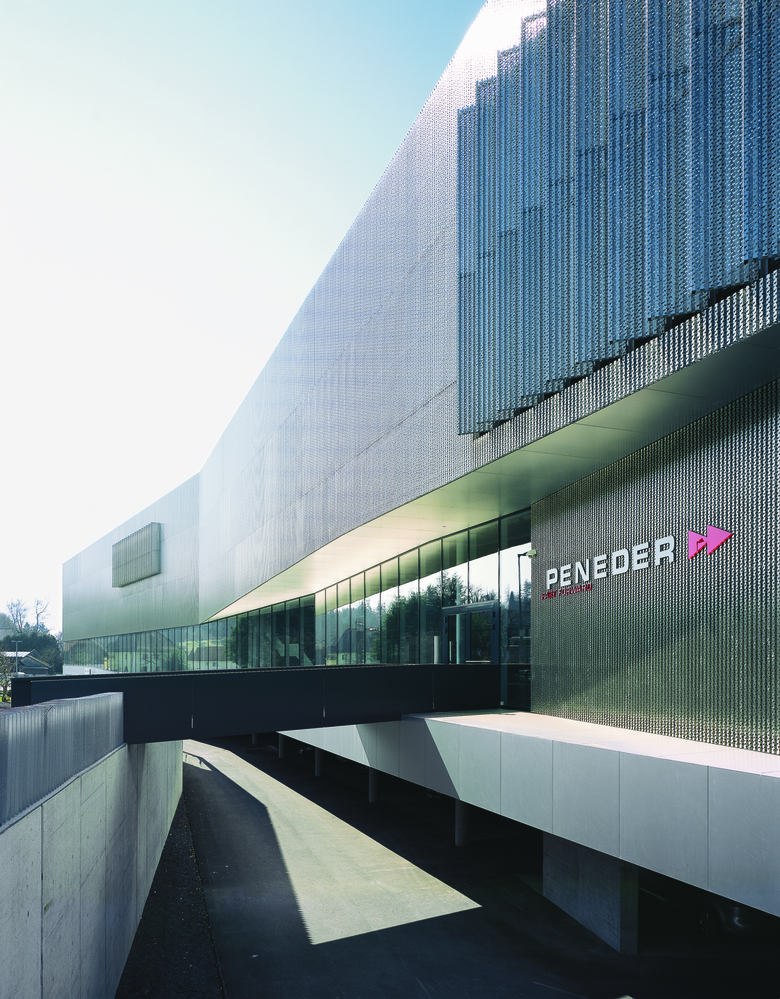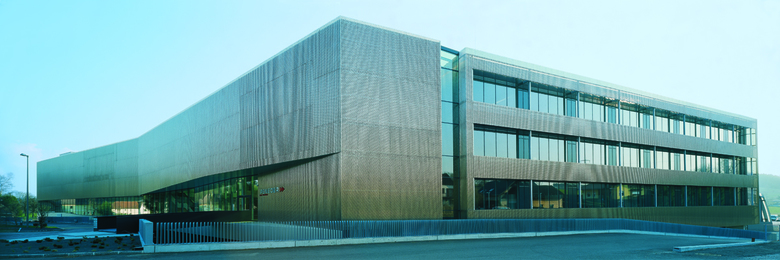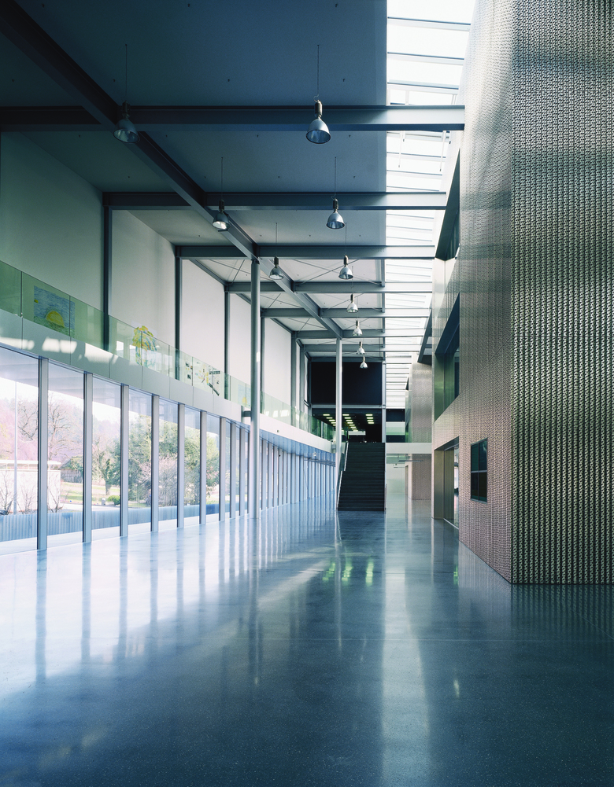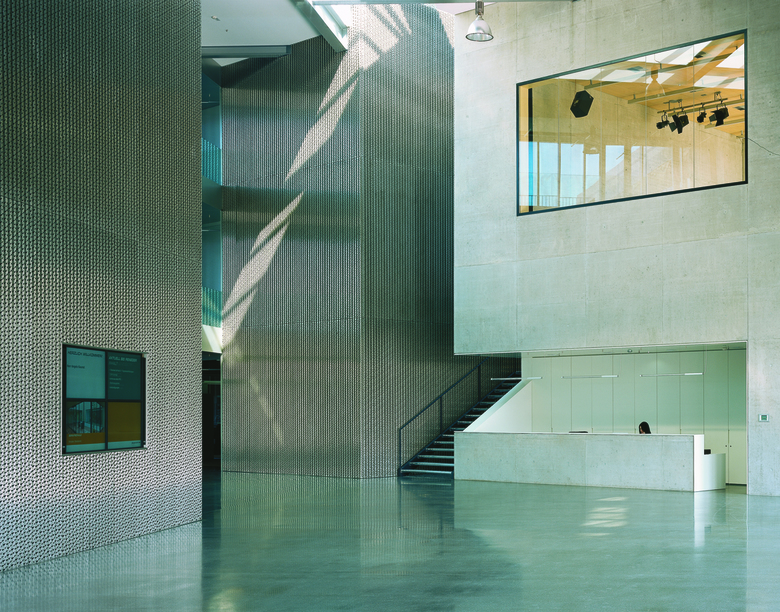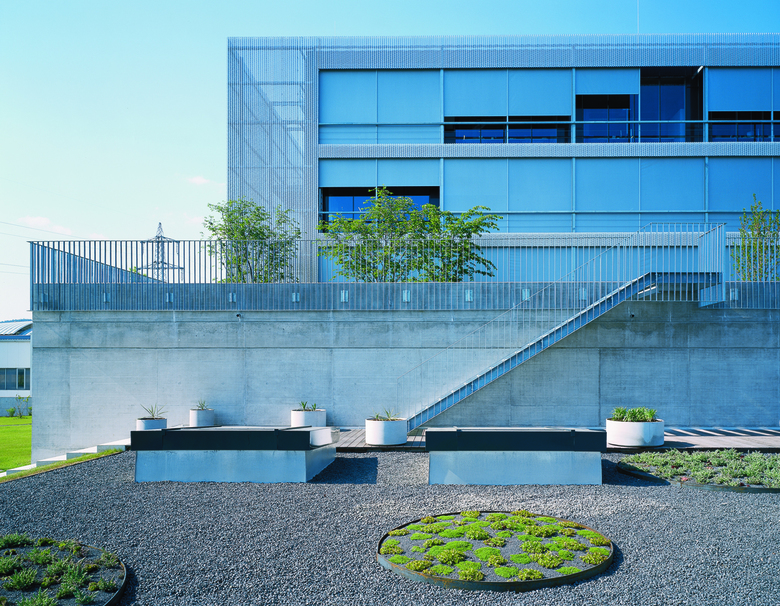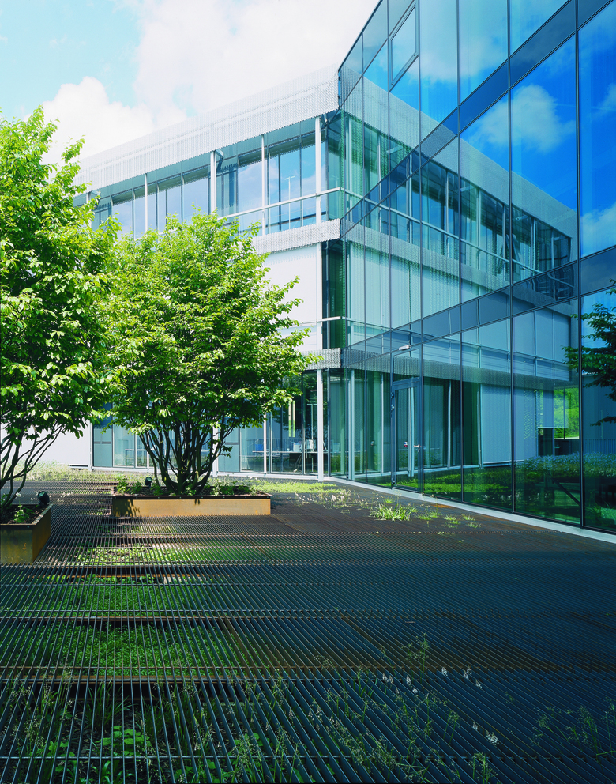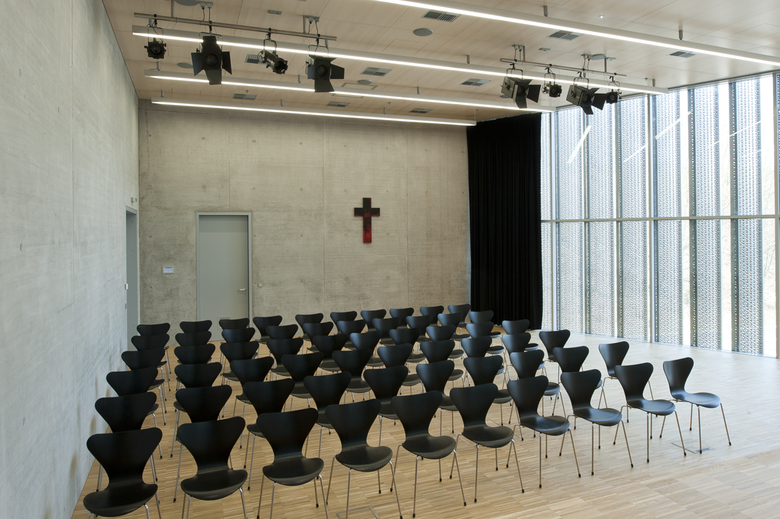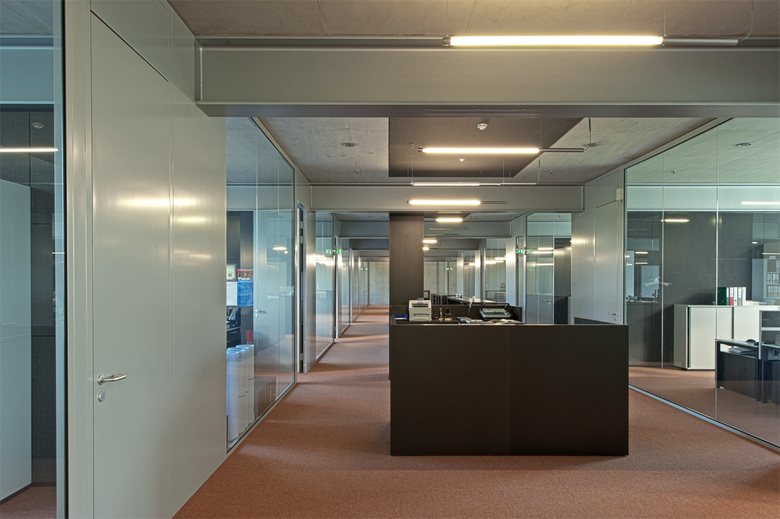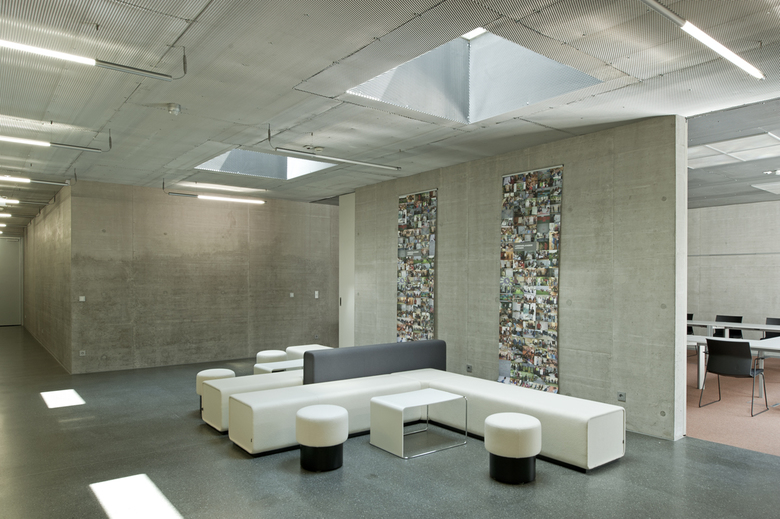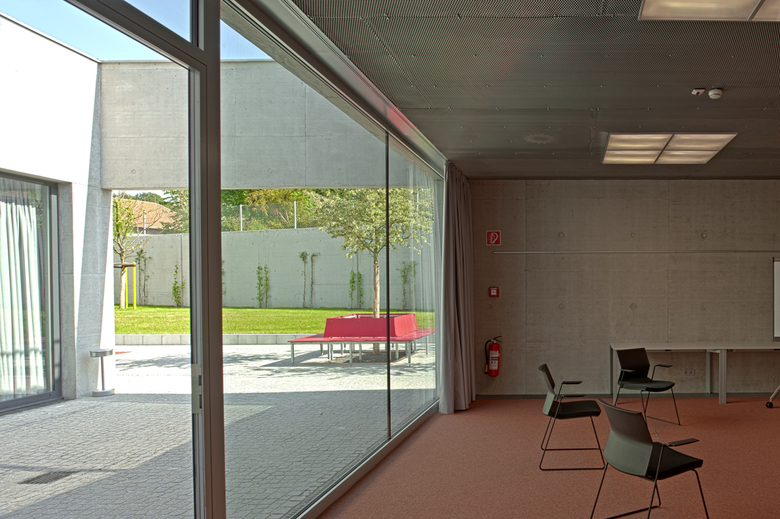Peneder Basis Office Building
Atzbach
- Commercial
- Educational
- Religion
- Parks + Open Spaces
- Parking Structures
- Office Buildings
- Industry
- Hospitality
- Day Care + Kindergartens
- Learning Centers
- Hotels + Hostels + Guest Houses
- Restaurants, Bars, Clubs
- Transportation
- Landscape
- Landscape Architecture
- Urban Planning
- Architects
- LP architektur
- Location
- Ritzling 9, 4904 Atzbach
- Year
- 2010
In this spacious new building in the small community of Atzbach the successful Upper Austrian family business could integrate their satellite locations into the traditional company headquarters. On the site where a blacksmith and coachery opened in 1922, the Peneder family had already erected an architecturally noteworthy manufacturing facility in 2000/2001. To the east of the existing halls Tom Lechner created an orderly conclusion of the urban structure of the 250-employee ensemble with the Peneder Basis office building.
Related Projects
Magazine
-
Grün gewinnt
6 days ago
-
Gemeinsam wachsen
2 weeks ago
-
Nachhaltiger Industriebau
3 weeks ago
